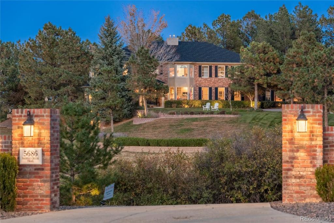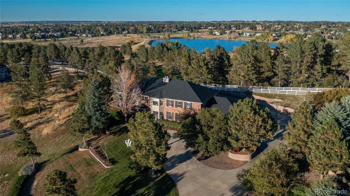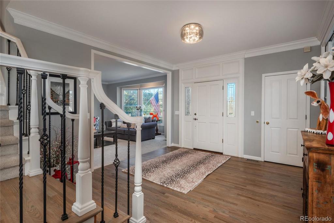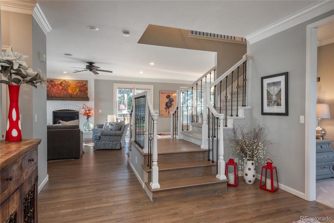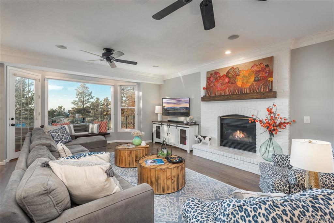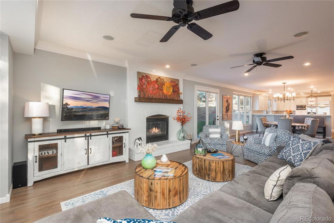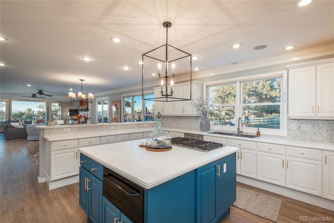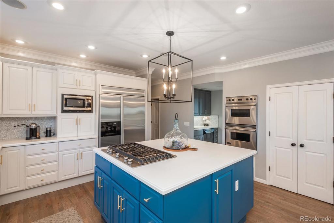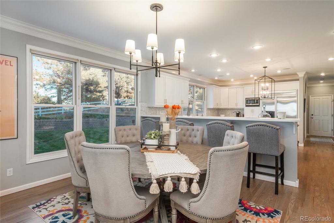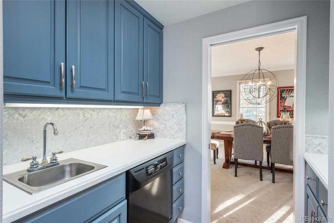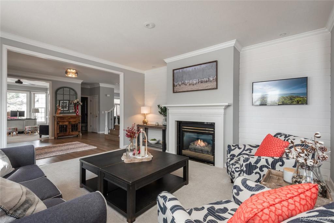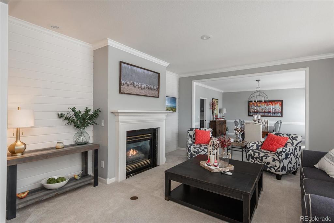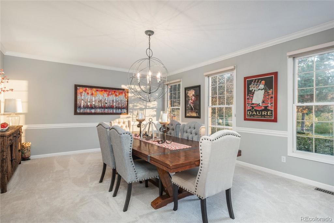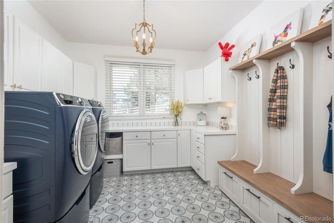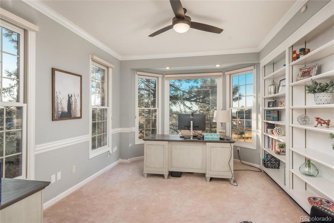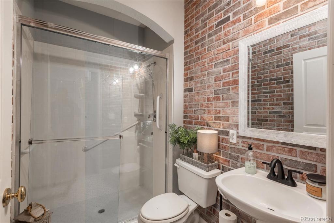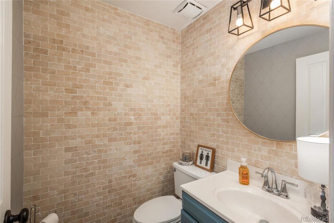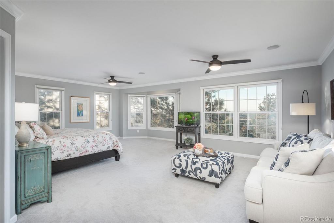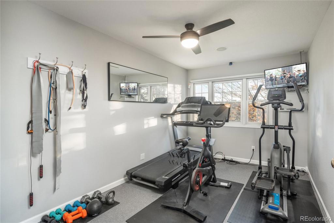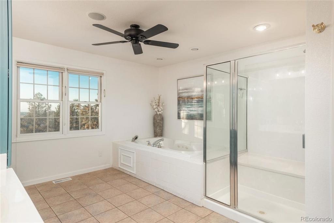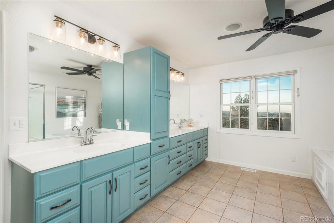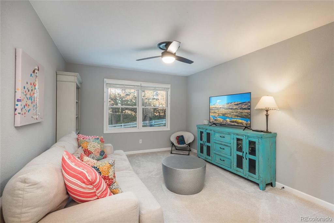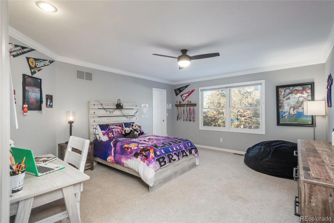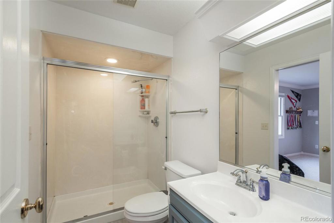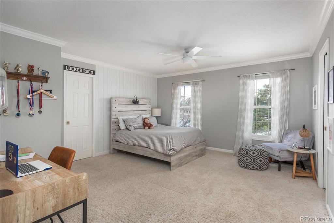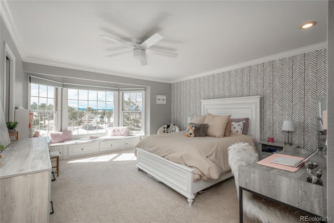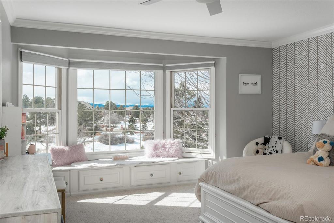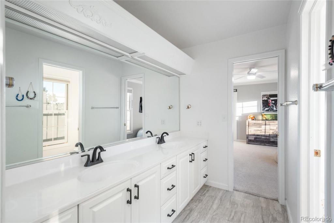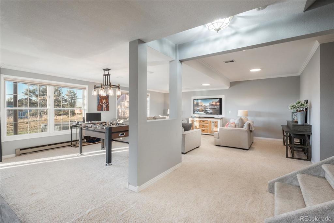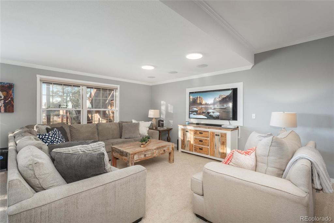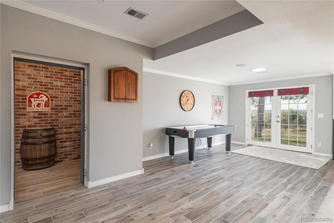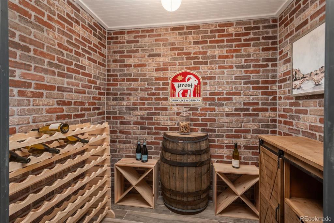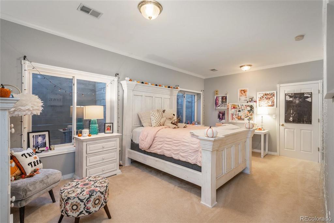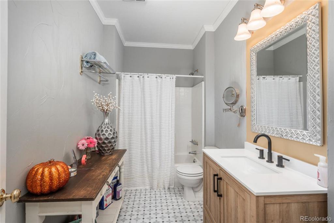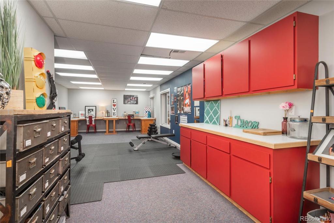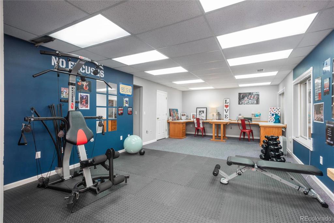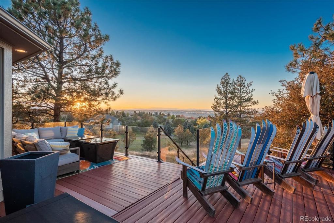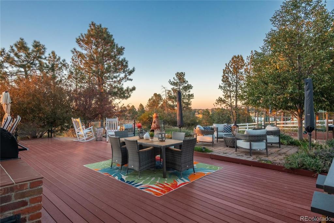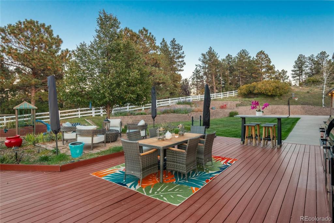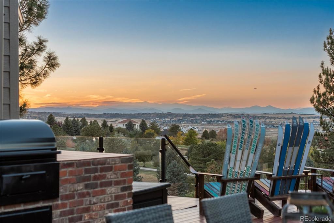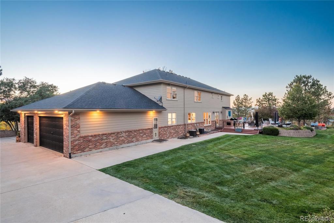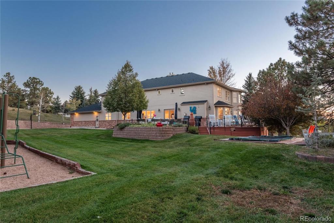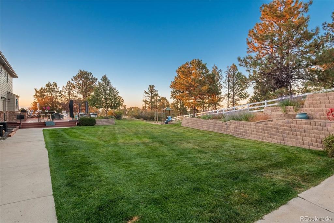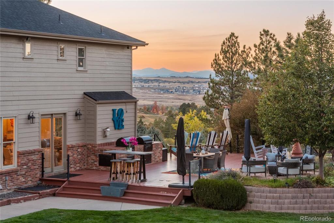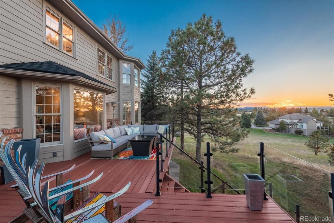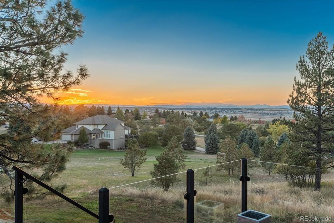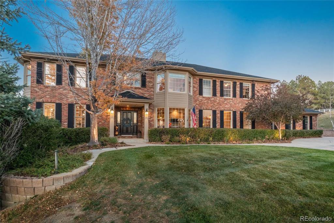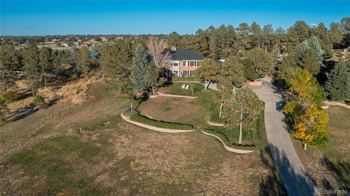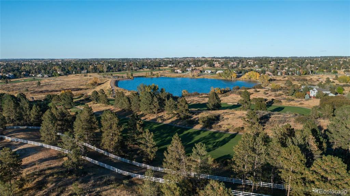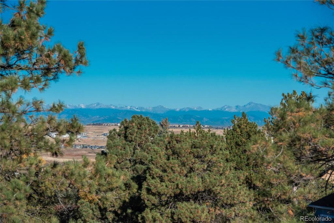Price
$1,999,999
Sqft
7644.00
Baths
6
Beds
5
Description
PRIVACY and BREATHTAKING VIEWS AWAIT YOU- This fully UPDATED custom home has it ALL! You are sure to fall in love with the views of the amazing MOUNTAINS, Pinery GOLF COURSE and Bingham LAKE from the home. Situated on a huge PRIVATE 2.5 acre lot with breathtaking views PLUS-surrounded by tall pine trees. The expansive floor-plan is ideal for entertaining with a large open kitchen, boasting updated appliances, large island, 2 dishwashers, butler pantry and spacious walk-in pantry plus HUGE open nook area overlooking the beautiful private grounds. You will fall in love with the cozy family room, sunsets from the large outdoor space with wrap around deck. The upper level has a lovely primary suite with awe inspiring mountain views plus a retreat area, lavish master bath with huge his and her closets. 3 spacious bedrooms on the upper level plus a loft/ TV area or play room that all show off amazing views of either the mountains, the golf course, or Bingham Lake . The lower level is complete with a large family room, rec area, guest suite, guest bath, a HUGE home gym or office/home school/ bonus room, and gorgeous mountain views from the walkout. 3 car attached garage with a 220V 50 Amp EV Charger. This home checks all the boxes in sought after Pinery/Timbers/ High Prairie Farms- Welcome home to your Colorado Dream Home close to shopping, schools with easy access to DIA and I-25
Virtual Tour / Video
Property Level and Sizes
Interior Details
Exterior Details
Garage & Parking
Exterior Construction
Financial Details
Schools
Location
Schools
Walk Score®
Contact Me
About Me & My Skills
Beyond my love for real estate, I have a deep affection for the great outdoors, indulging in activities such as snowmobiling, skiing, and hockey. Additionally, my hobby as a photographer allows me to capture the stunning beauty of Colorado, my home state.
My commitment to my clients is unwavering. I consistently strive to provide exceptional service, going the extra mile to ensure their success. Whether you're buying or selling, I am dedicated to guiding you through every step of the process with absolute professionalism and care. Together, we can turn your real estate dreams into reality.
My History
My Video Introduction
Get In Touch
Complete the form below to send me a message.


 Menu
Menu