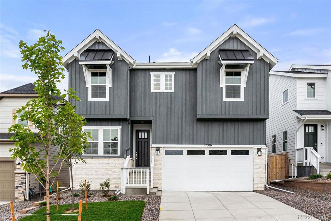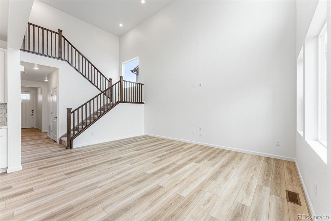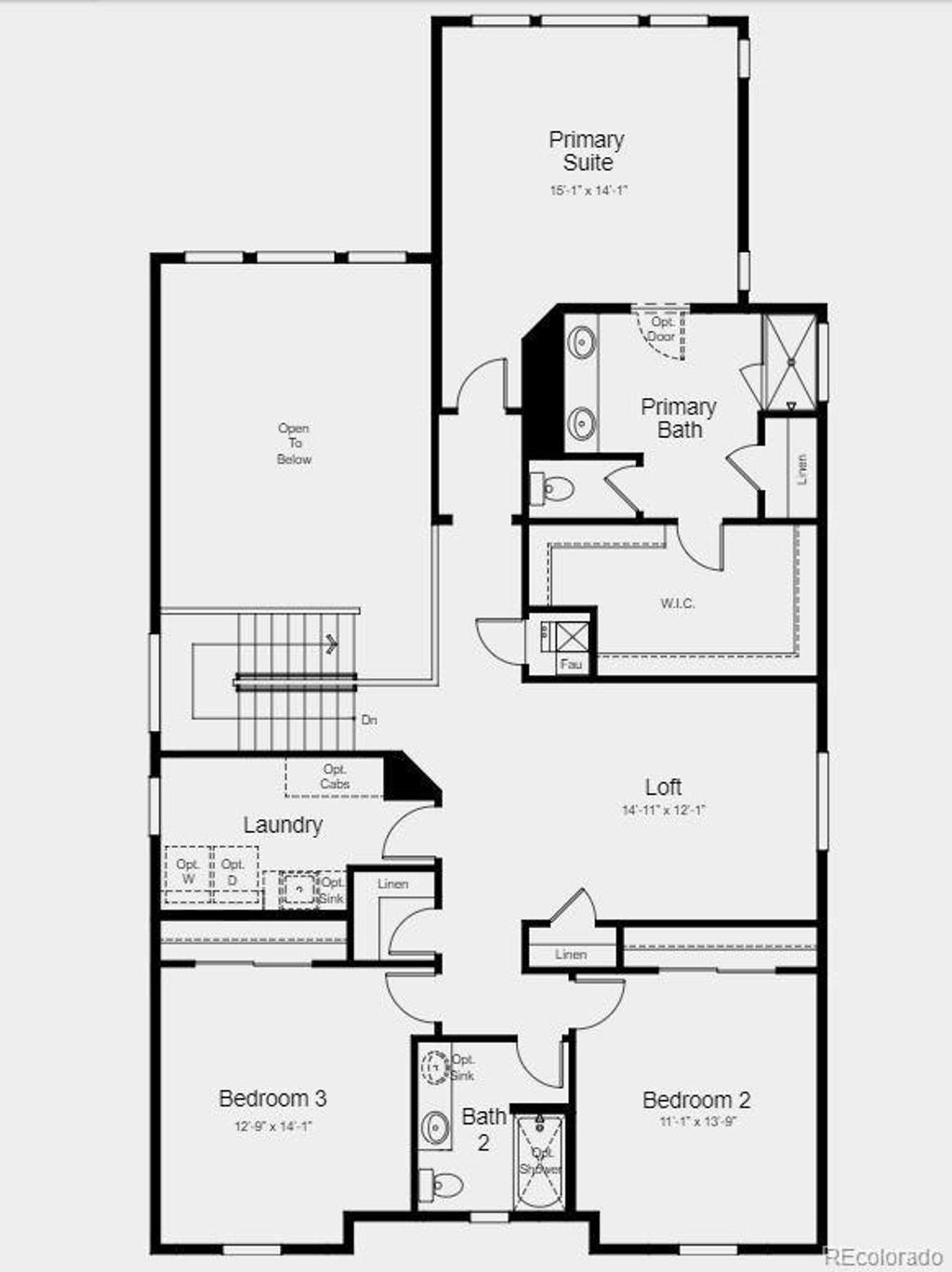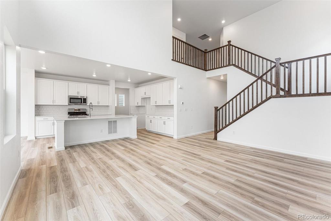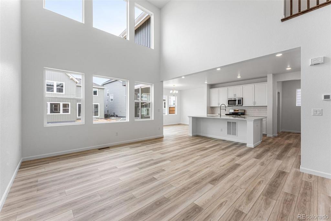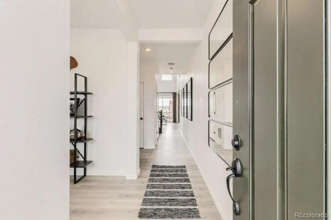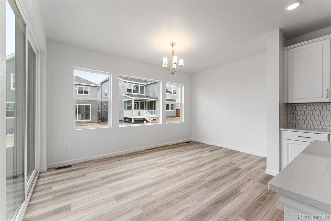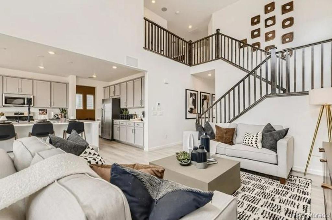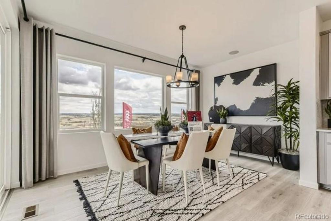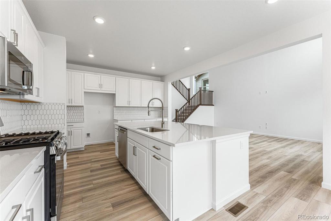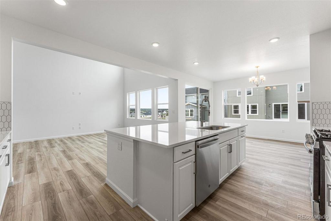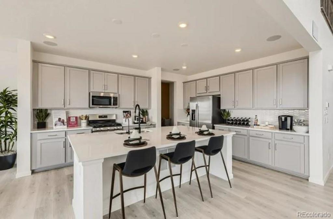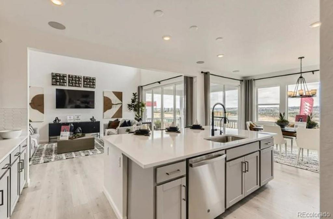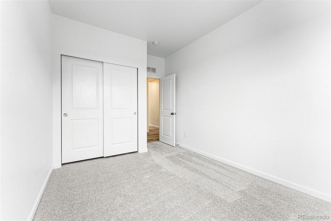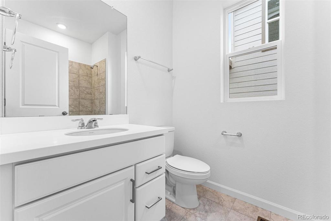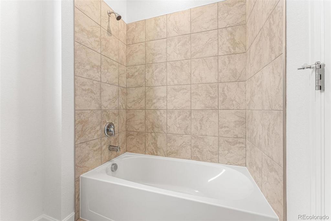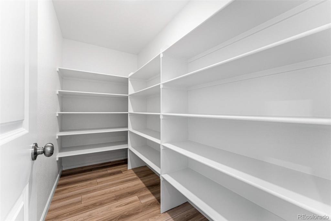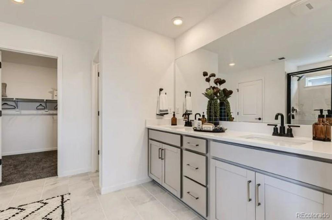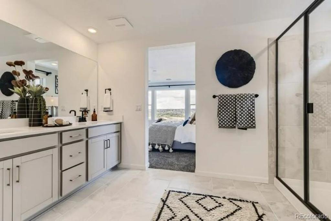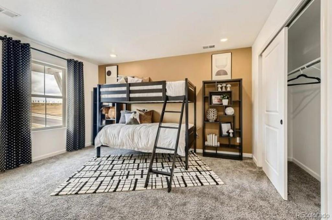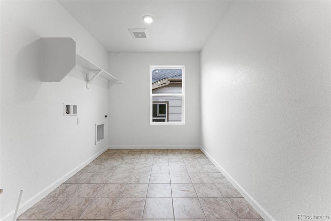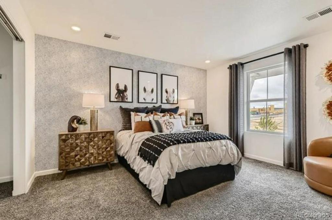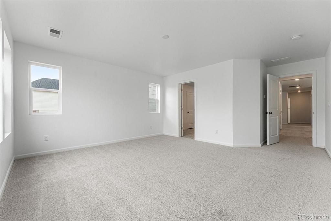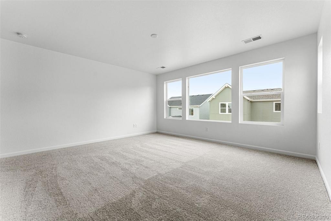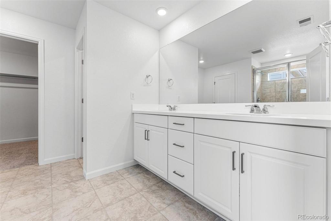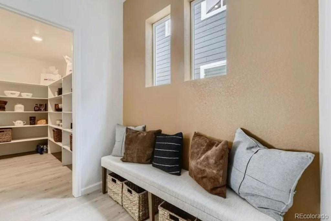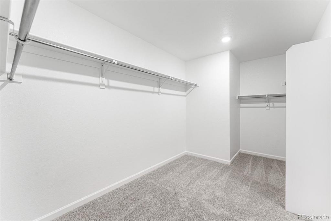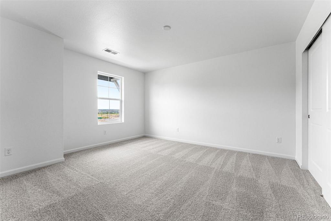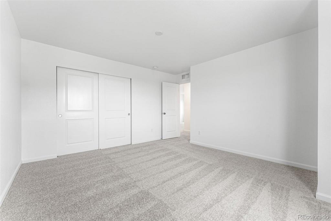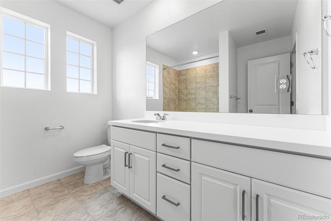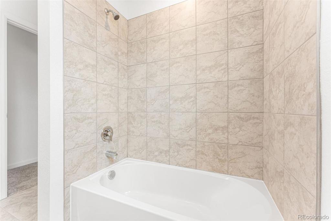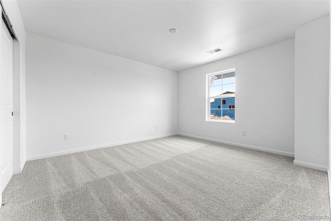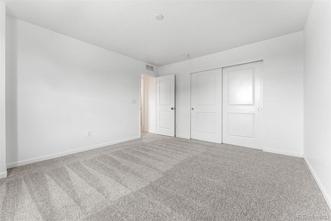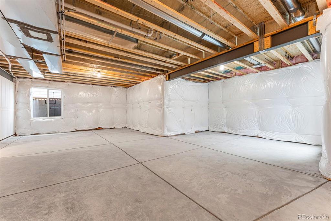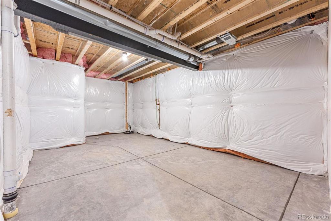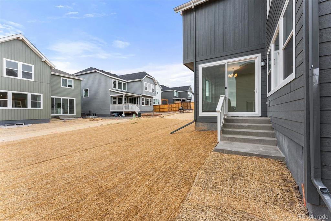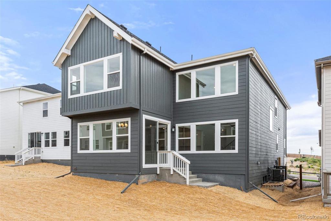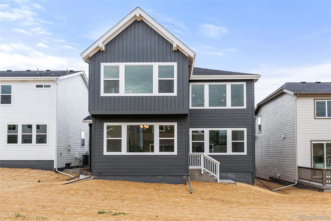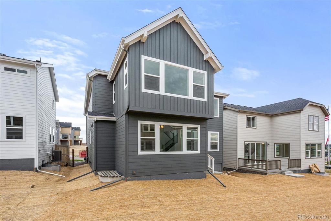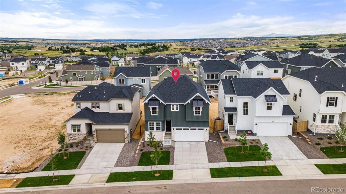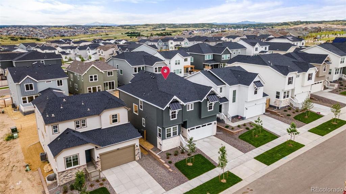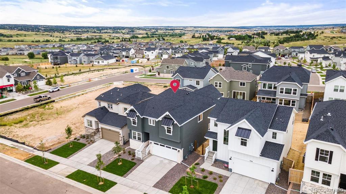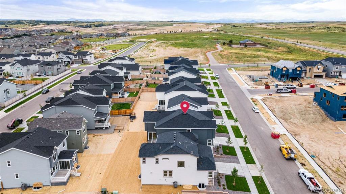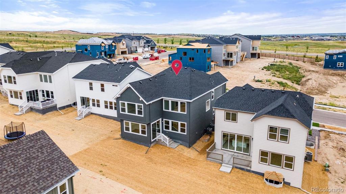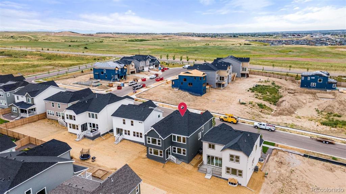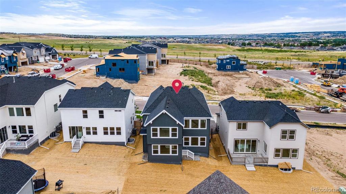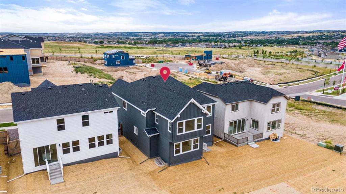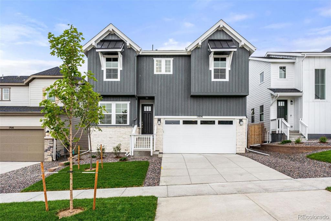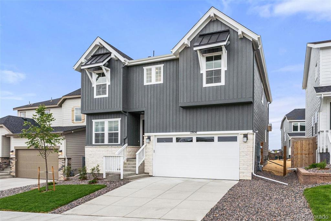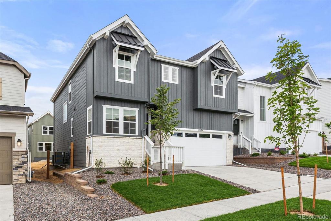Price
$791,730
Sqft
4022.00
Baths
3
Beds
4
Description
MLS#5597212 Ready Now! Presenting the Ridgeway floorplan, nestled in The Fields at Looking Glass. This contemporary family-inspired design sets the Ridgeway apart. The kitchen takes center stage, overlooking the everyday dining space, featuring an eat-in island, and boasting an expansive walk-in pantry. A flexible space at the front of the home serves as a convenient area for a study, kid's playroom, or multi-purpose room. The great room with airy volume ceilings becomes a focal point for quality time with loved ones and entertaining. The second story unveils a private primary suite, a loft, and two additional bedrooms. A two-car garage, a spacious laundry room, and the option for up to 6 bedrooms make this floorplan ideal for growing households. Experience the perfect blend of modern design and family functionality in the Ridgeway at The Fields at Looking Glass. Structural options include: bedroom 5 with bathroom 3, 14 seer A/C unit, 9' full unfinished basement, and door to owner's bath.
Property Level and Sizes
Interior Details
Exterior Details
Garage & Parking
Exterior Construction
Financial Details
Schools
Location
Schools
Walk Score®
Contact Me
About Me & My Skills
Beyond my love for real estate, I have a deep affection for the great outdoors, indulging in activities such as snowmobiling, skiing, and hockey. Additionally, my hobby as a photographer allows me to capture the stunning beauty of Colorado, my home state.
My commitment to my clients is unwavering. I consistently strive to provide exceptional service, going the extra mile to ensure their success. Whether you're buying or selling, I am dedicated to guiding you through every step of the process with absolute professionalism and care. Together, we can turn your real estate dreams into reality.
My History
My Video Introduction
Get In Touch
Complete the form below to send me a message.


 Menu
Menu