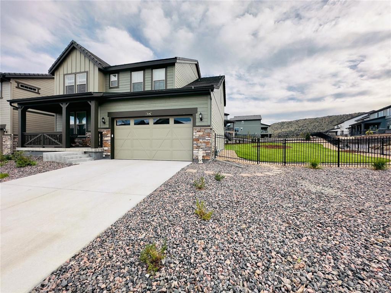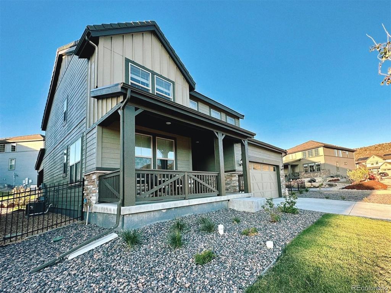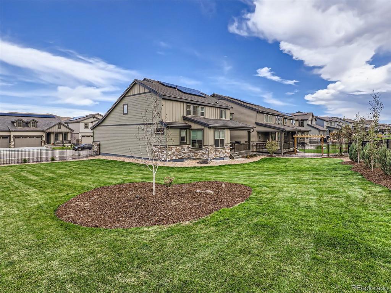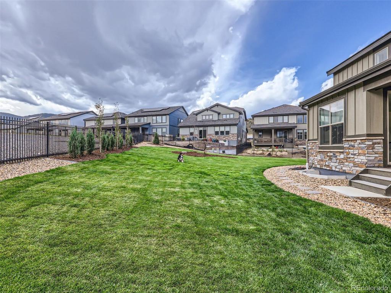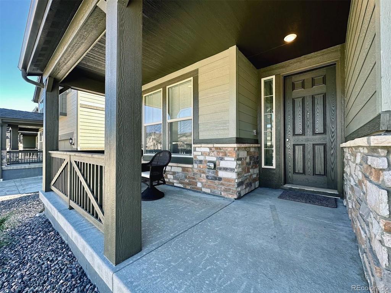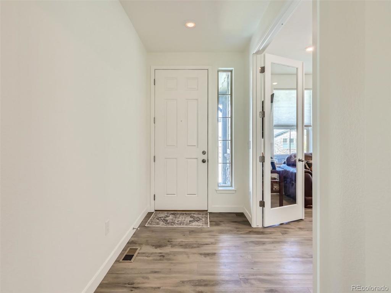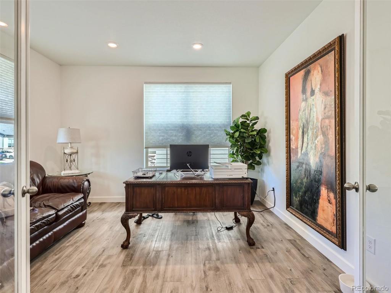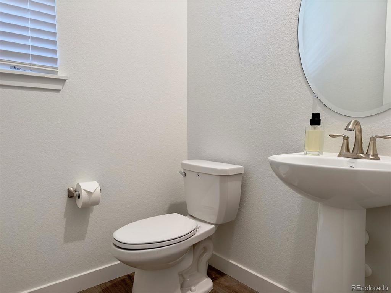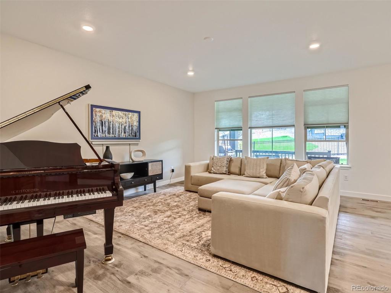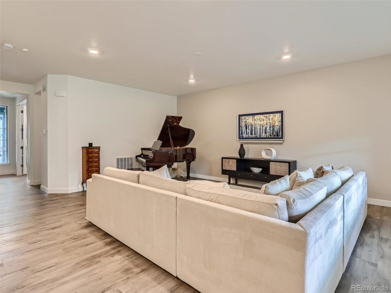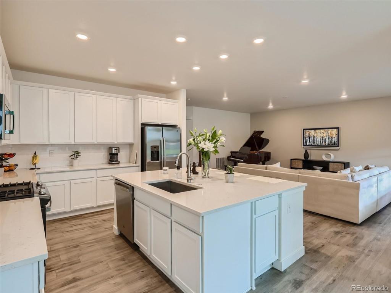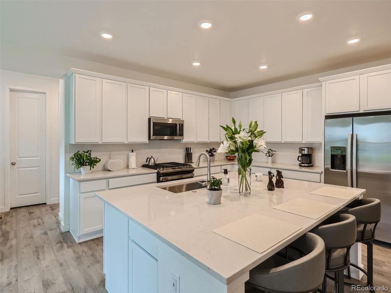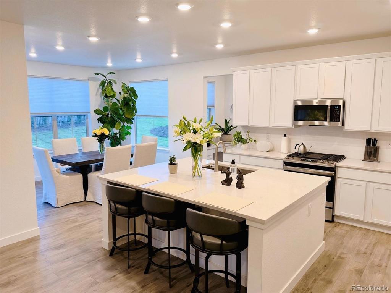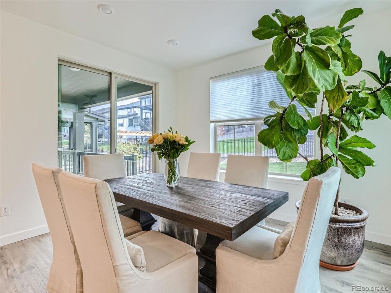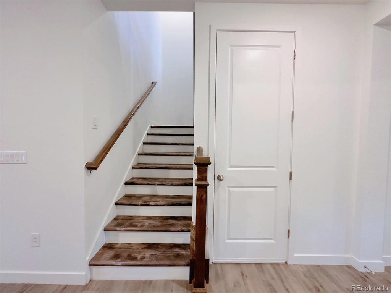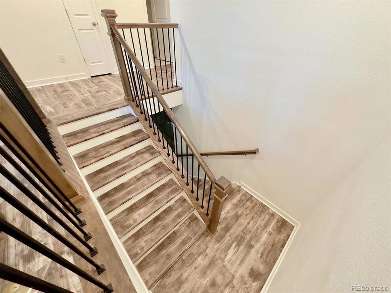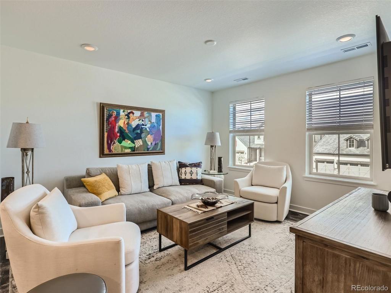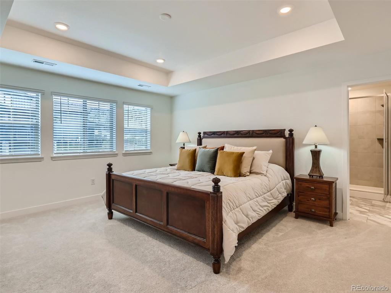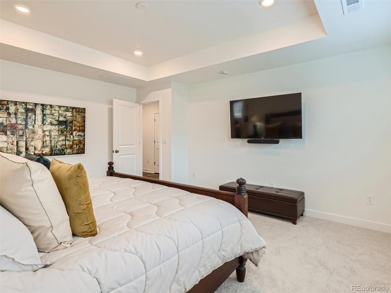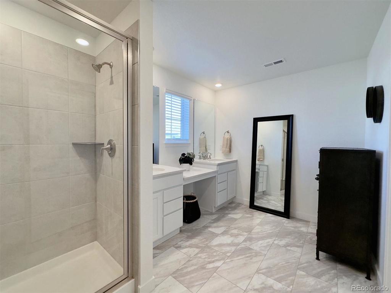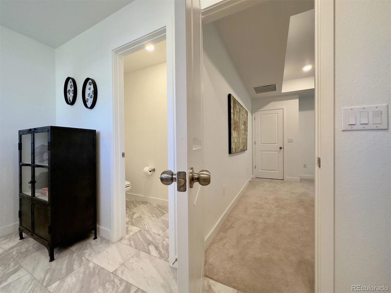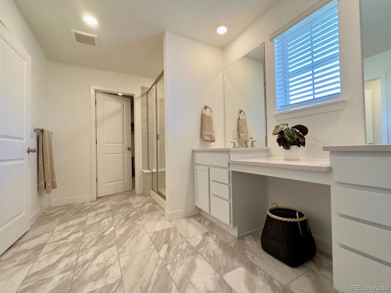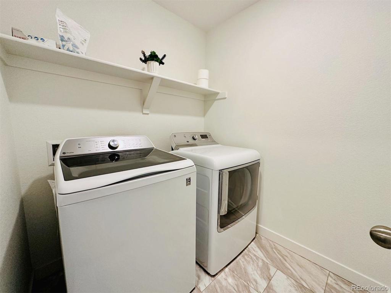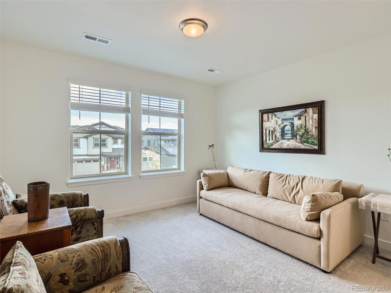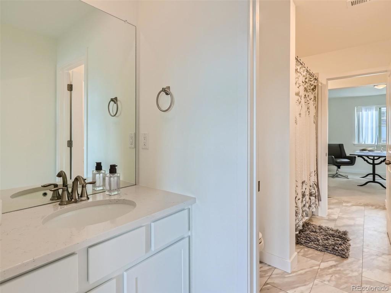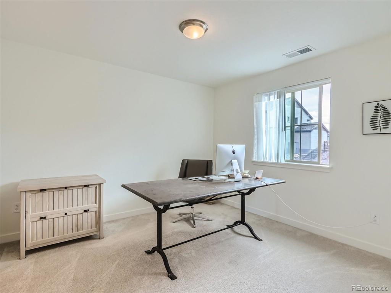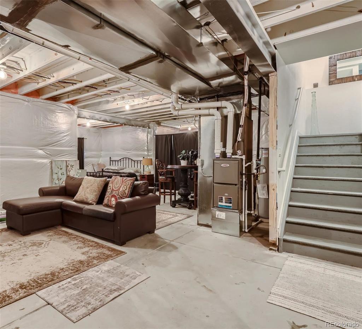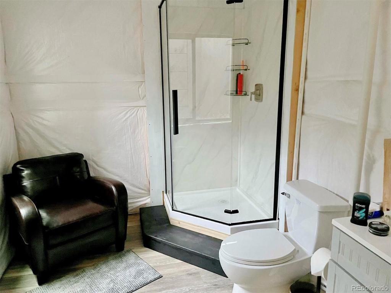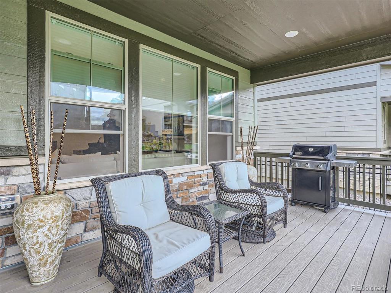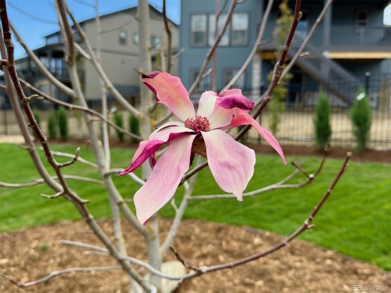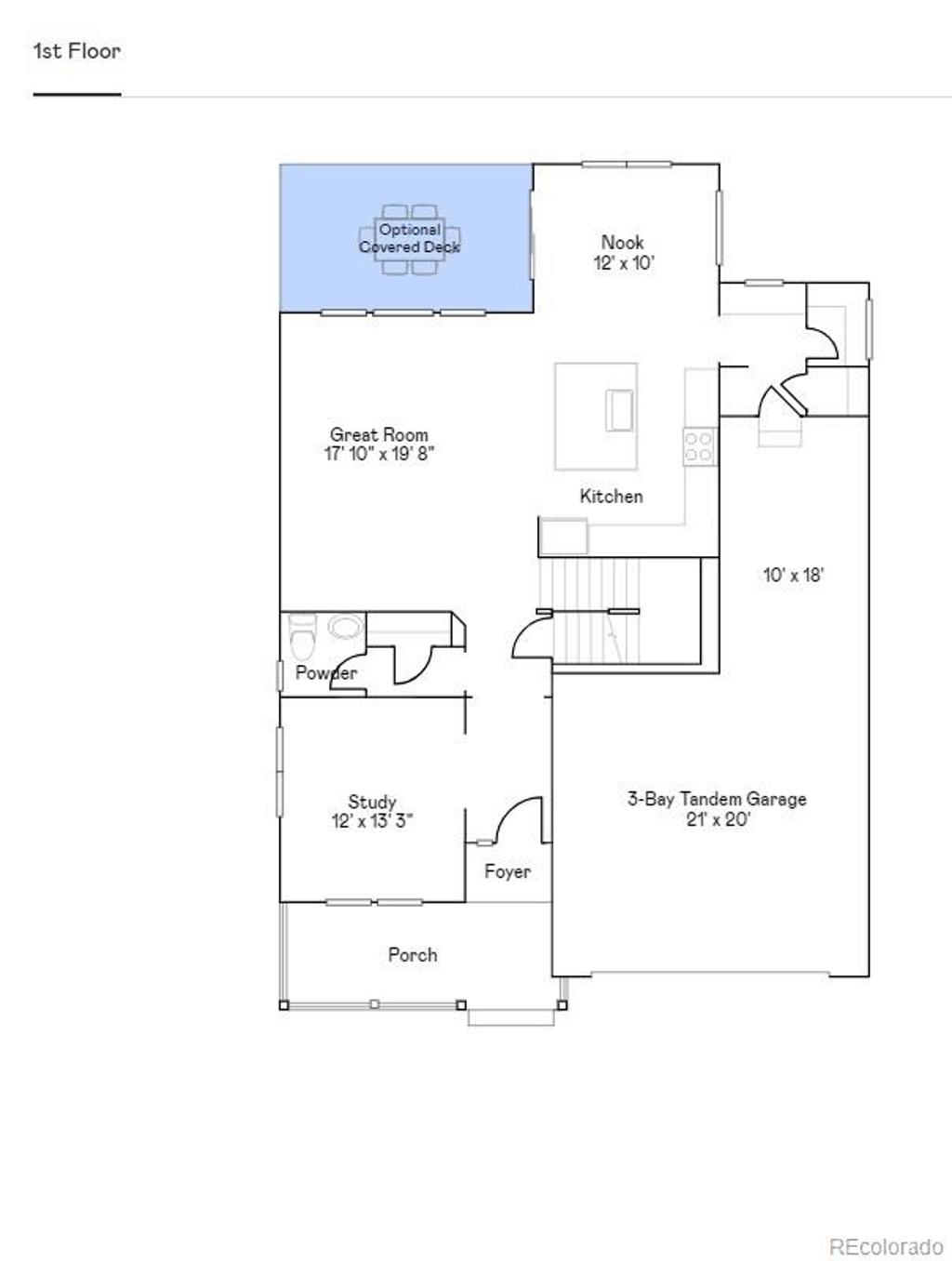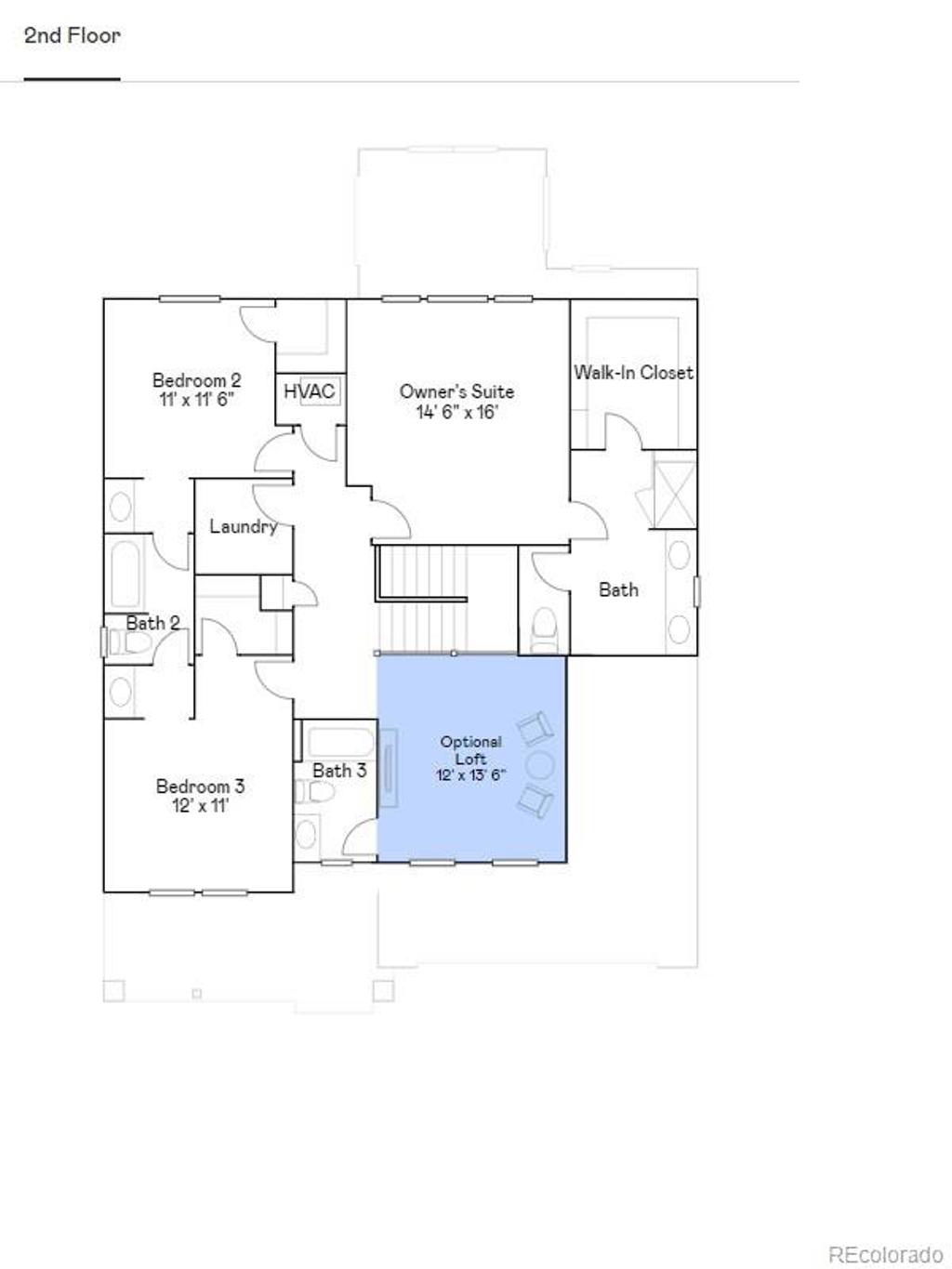Price
$914,900
Sqft
3710.00
Baths
5
Beds
3
Description
Gorgeous 2023 2-story contemporary home conveniently located in the highly sought after Red Rocks Ranch community is move-in ready and waiting for you. Its beautifully landscaped oversized .27 acre lot surrounded by stunning wrought iron fencing makes it a perfect setting. The owners have taken meticulous measures with over $70,000 in upgrades to create an impeccable living space in this energy efficient home. The Sunnova Solar System generously reduces the utility bill. Yard irrigation includes nine zones. All house ducts have been professionally cleaned for pure air quality. Dimmers installed on both upper and lower levels emit a warm calming effect. Endless natural lighting throughout this spacious open floor plan brings an airy ambience. Cordless light filtering cellular window treatments, new staircase flooring and loft flooring, 3/4 bathroom in unfinished basement are all rich additions. A sun filled office / study with French doors sits just inside the front entry. Luxury vinyl plank flooring, GE Profile stainless kitchen appliances, modern shaker cabinetry, subway tiles, and a sizable island with alabaster quartz countertops make it fabulous for entertaining. Additional value-added features include a Ring security system, Xfinity high-speed internet with Eero Pro 6 Tri Band Mesh Wifi Router, Liftmaster Smart Garage Control and an outlet designated for charging an electric car. A shaded back covered deck offers relaxation while you grill your favorite meal and enjoy the Magnolia, Japanese maple, Swedish aspens and blue spruce. This suburban oasis is only 15 miles from downtown Denver and just minutes away from Red Rocks Amphitheater, Bear Creek Lake Park, shopping, dining, golfing, hiking and biking trails with captivating mountain views.
Virtual Tour / Video
Property Level and Sizes
Interior Details
Exterior Details
Exterior Construction
Financial Details
Schools
Location
Schools
Walk Score®
Contact Me
About Me & My Skills
Beyond my love for real estate, I have a deep affection for the great outdoors, indulging in activities such as snowmobiling, skiing, and hockey. Additionally, my hobby as a photographer allows me to capture the stunning beauty of Colorado, my home state.
My commitment to my clients is unwavering. I consistently strive to provide exceptional service, going the extra mile to ensure their success. Whether you're buying or selling, I am dedicated to guiding you through every step of the process with absolute professionalism and care. Together, we can turn your real estate dreams into reality.
My History
My Video Introduction
Get In Touch
Complete the form below to send me a message.


 Menu
Menu