8233 W Otero Avenue
Littleton, CO 80128 — Jefferson county
Price
$890,000
Sqft
5012.00 SqFt
Baths
4
Beds
4
Description
COMING SOON! Looking for the nostalgia of the classic neighborhood where your neighbors visit in the street, people look out for each other, dancing with sparklers on the sidewalk over the holidays, close to the elementary school, bus stop and park? This is your home!!! Step inside this beautifully updated home, featuring an immaculate open, updated kitchen with dual sinks, one of which is an apron sink, tons of counter space, huge walk in pantry, granite counters, induction stove top, built in hood, eating space, and formal dining! Sprawling hardwood flooring throughout main and upper story, updated interior paint, attic fan and central air, gas fireplace, updated laundry room with newer wash basin and cabinets. Incredible charm on this cul de sac home beginning right at the curb, featuring 4 bedrooms up with an en suite and a loft! Large master bedroom with vaults, bay window, 5 piece bath and walk in closet! Remodeled bathrooms throughout. Lovely custom built-ins throughout the home! Expansive backyard with mature lush landscaping, providing a sense of tranquility and peace, plenty of room for outdoor activities and gardening. Plus, there's a full unfinished basement for even more flexibility and potential including rough-in plumbing! Take a drone video here!: https://player.vimeo.com/video/832252955?h=ba889baff5Or a video home tour here: https://player.vimeo.com/video/832263517?h=a0eead7a44
Property Level and Sizes
SqFt Lot
9600.00
Lot Features
Breakfast Nook, Built-in Features, Ceiling Fan(s), Eat-in Kitchen, Five Piece Bath, Granite Counters, Kitchen Island, Open Floorplan, Pantry, Primary Suite, Radon Mitigation System, Vaulted Ceiling(s), Walk-In Closet(s)
Lot Size
0.22
Foundation Details
Slab
Basement
Bath/Stubbed,Unfinished
Common Walls
No Common Walls
Interior Details
Interior Features
Breakfast Nook, Built-in Features, Ceiling Fan(s), Eat-in Kitchen, Five Piece Bath, Granite Counters, Kitchen Island, Open Floorplan, Pantry, Primary Suite, Radon Mitigation System, Vaulted Ceiling(s), Walk-In Closet(s)
Appliances
Dishwasher, Disposal, Gas Water Heater, Humidifier, Oven, Range Hood, Refrigerator
Laundry Features
In Unit
Electric
Attic Fan, Central Air
Flooring
Tile, Wood
Cooling
Attic Fan, Central Air
Heating
Forced Air
Fireplaces Features
Living Room
Exterior Details
Features
Private Yard
Patio Porch Features
Front Porch,Patio
Water
Public
Sewer
Public Sewer
Land Details
PPA
4059090.91
Garage & Parking
Parking Spaces
1
Parking Features
Concrete, Exterior Access Door
Exterior Construction
Roof
Composition
Construction Materials
Brick, Frame
Exterior Features
Private Yard
Window Features
Bay Window(s), Double Pane Windows, Window Coverings
Financial Details
PSF Total
$178.17
PSF Finished
$269.63
PSF Above Grade
$269.63
Previous Year Tax
4152.00
Year Tax
2022
Primary HOA Management Type
Professionally Managed
Primary HOA Name
Columbine Knolls South II
Primary HOA Phone
3033690800
Primary HOA Website
www.cksii.org
Primary HOA Fees Included
Trash
Primary HOA Fees
306.00
Primary HOA Fees Frequency
Annually
Primary HOA Fees Total Annual
306.00
Location
Schools
Elementary School
Coronado
Middle School
Falcon Bluffs
High School
Chatfield
Walk Score®
Contact me about this property
Tyler R. Wanzeck
RE/MAX Professionals
6020 Greenwood Plaza Boulevard
Greenwood Village, CO 80111, USA
6020 Greenwood Plaza Boulevard
Greenwood Village, CO 80111, USA
- (720) 339-7109 (Office Direct)
- (720) 339-7109 (Mobile)
- Invitation Code: colorado
- tylerw@coloradomasters.com
- https://tylerwanzeck.com
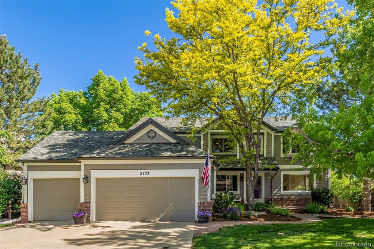
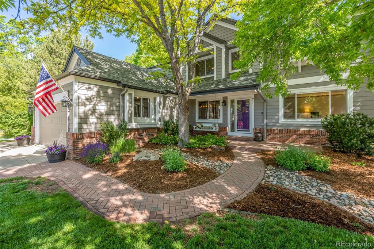
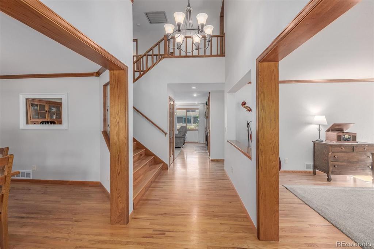
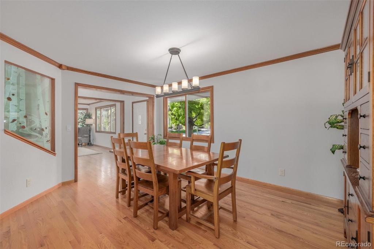
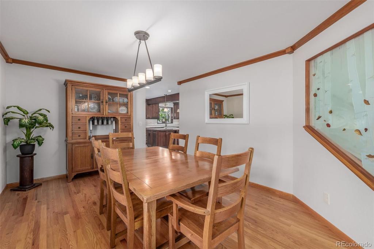
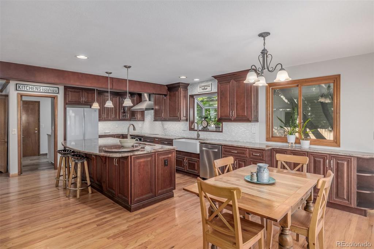
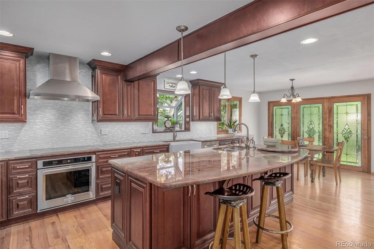
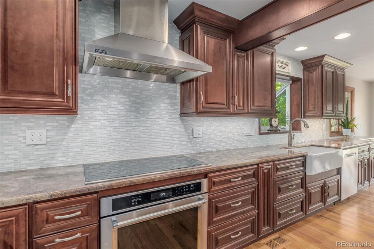
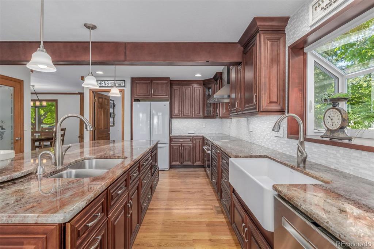
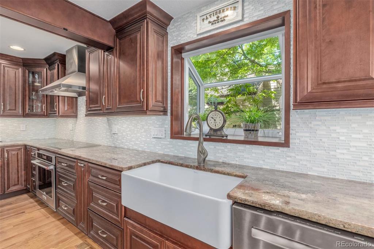
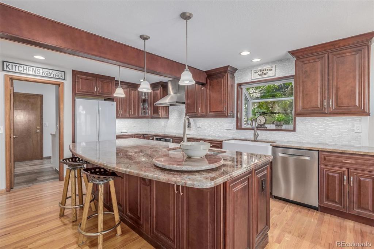
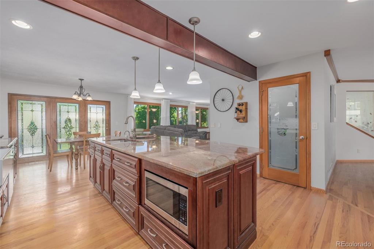
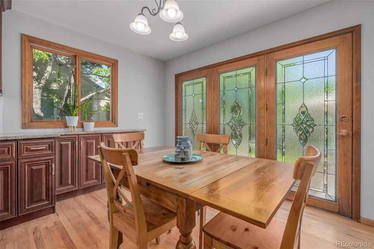
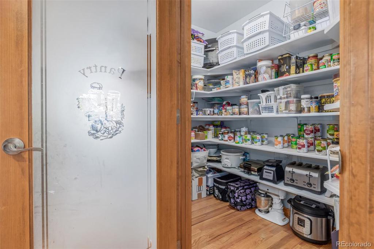
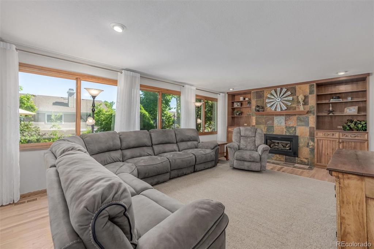
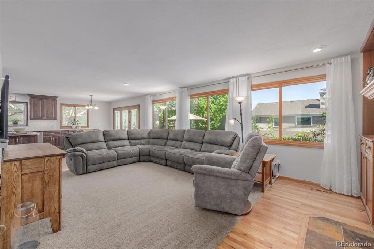
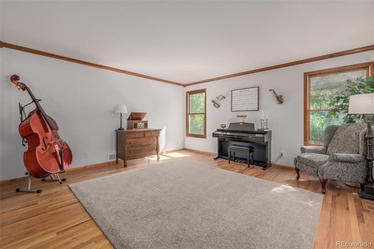
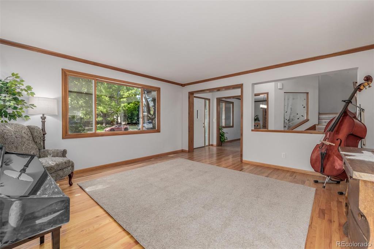
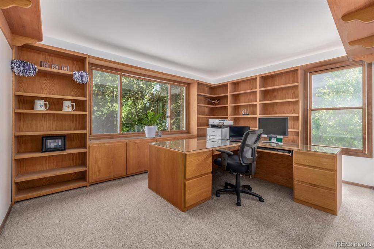
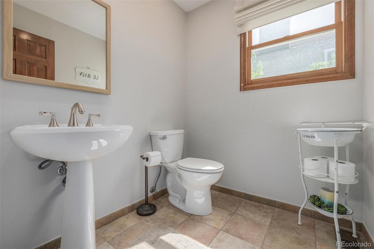
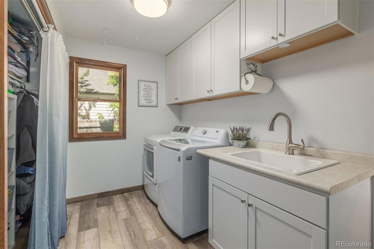
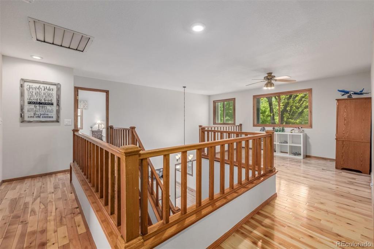
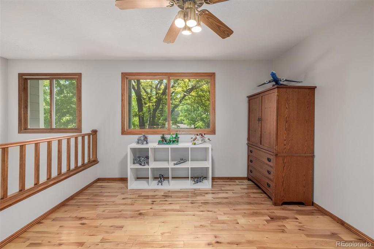
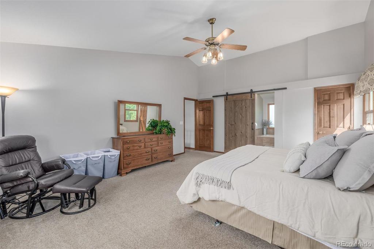
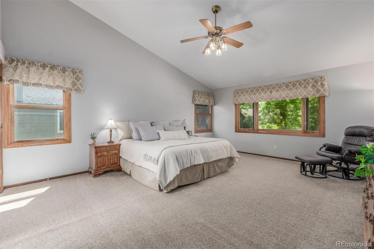
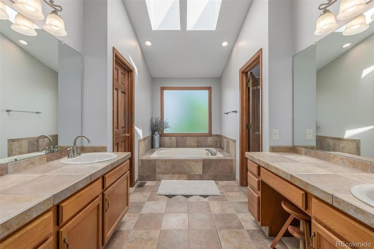
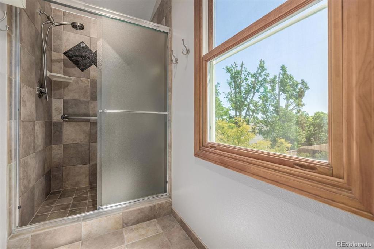
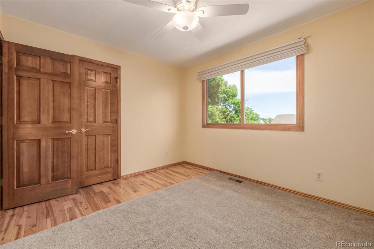
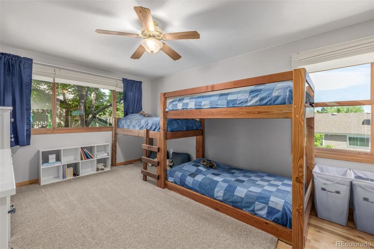
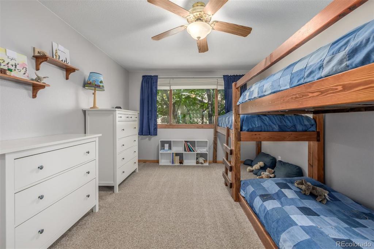
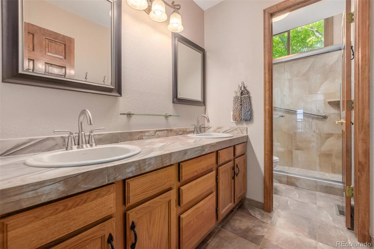
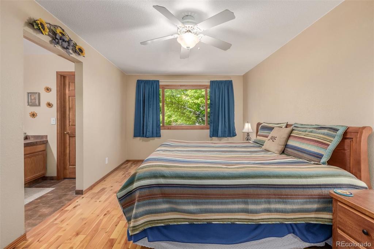
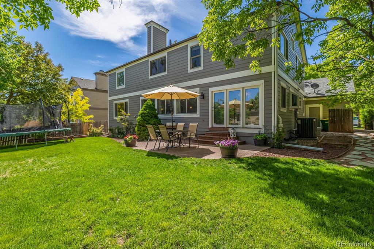
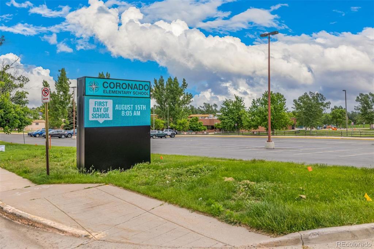
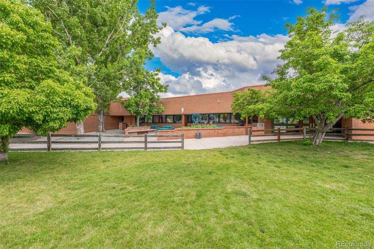
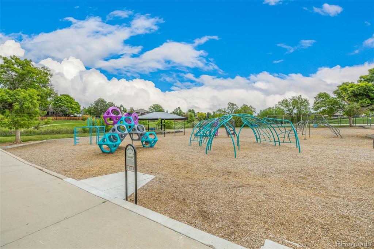
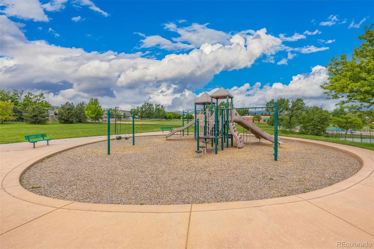
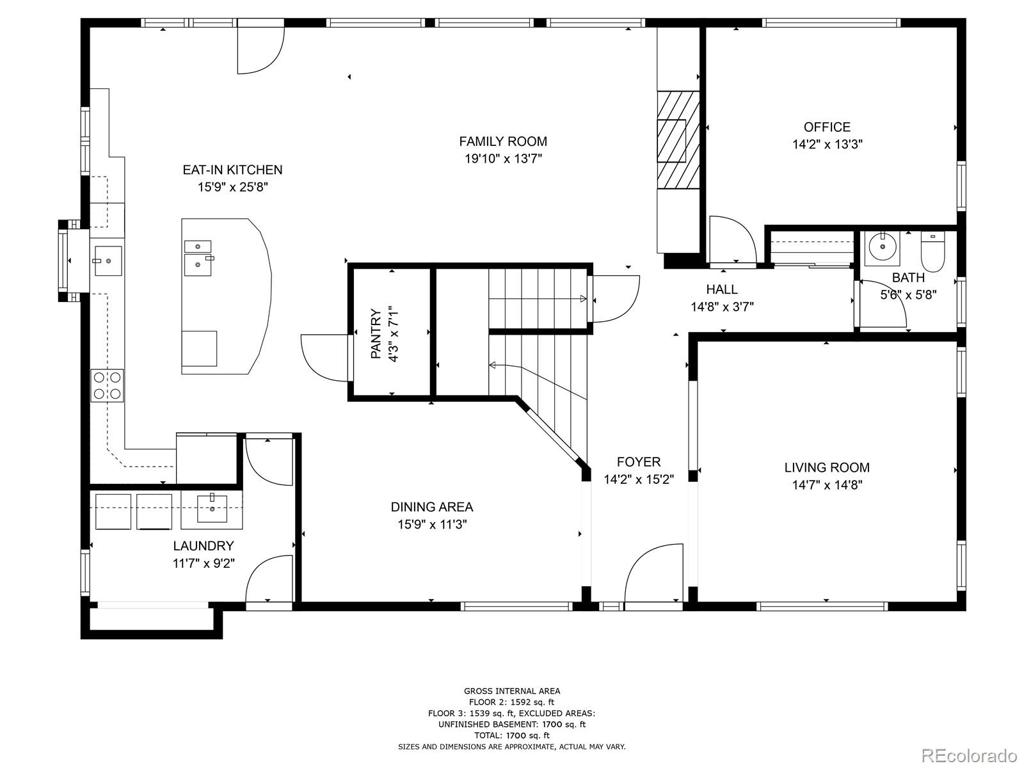
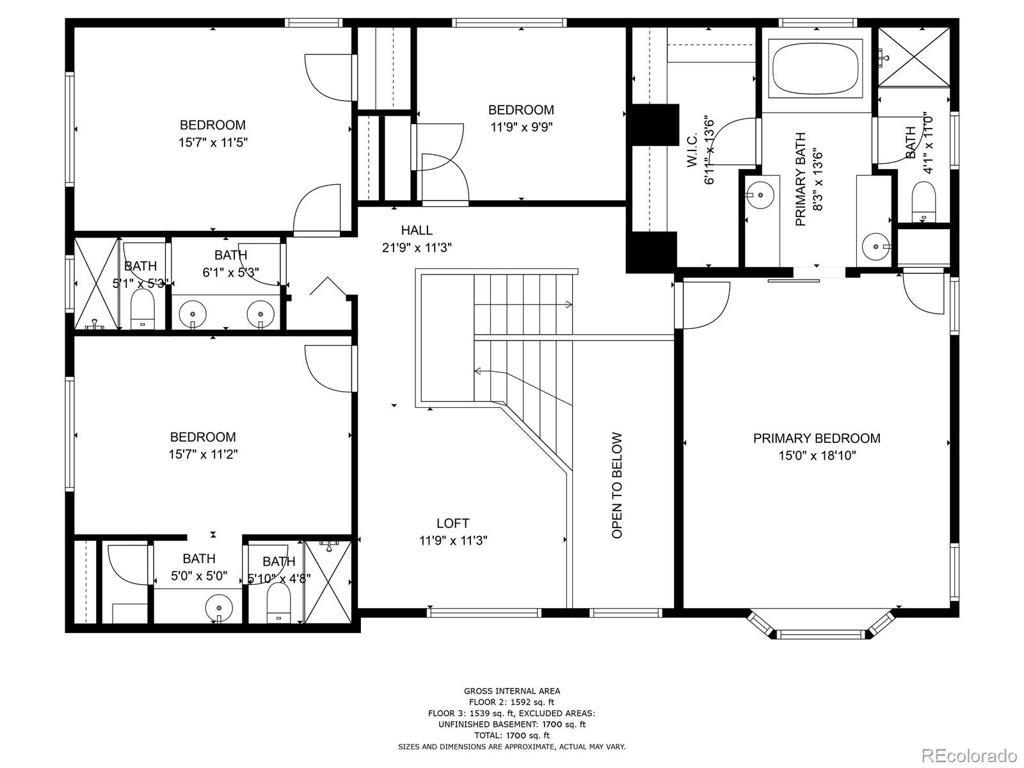
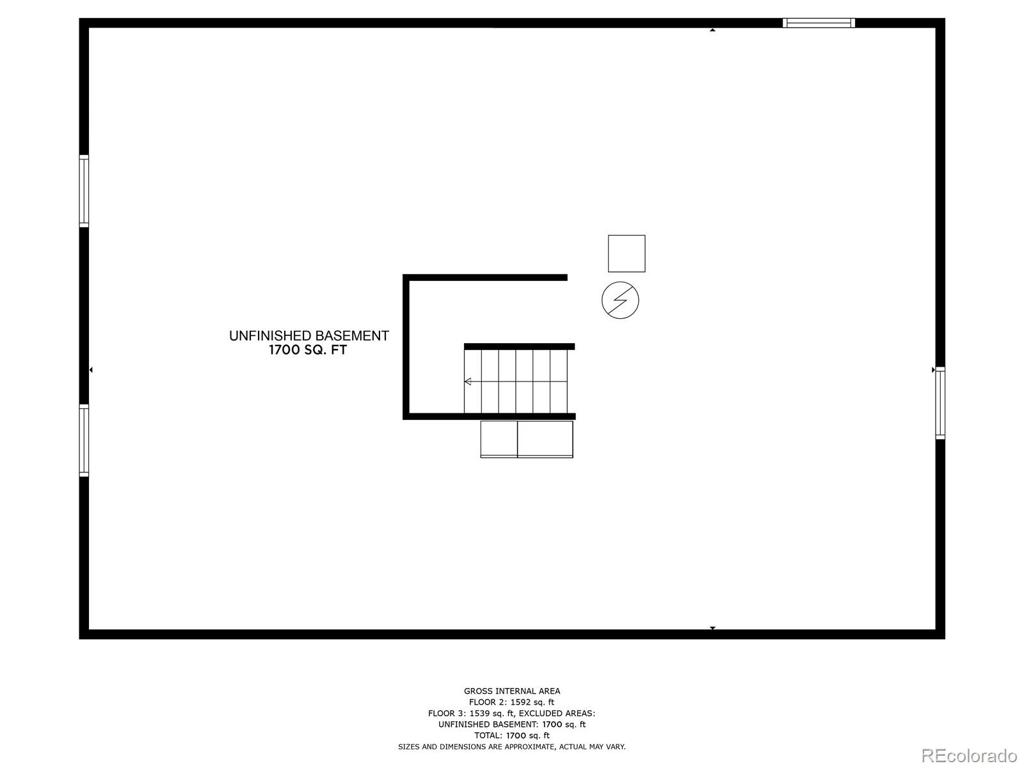


 Menu
Menu


