9548 Taylor River Circle
Littleton, CO 80125 — Douglas county
Price
$875,000
Sqft
4113.00 SqFt
Baths
5
Beds
6
Description
Welcome to the Gunnison model by Richmond Homes in Providence Village at Sterling Ranch! The home reads like new construction, yet is move-in-ready! Perched on a .24 acre corner lot with a charming wrap-around covered porch, the home exudes a storybook curb appeal. Upon entry is an adjacent flex space/study that leads to the spacious, open-concept great room with a tile fireplace and gourmet kitchen featuring 42" upper cabinets, quartz countertops, an oversized center island, a walk-in pantry, stainless steel appliances, including a double oven and gas cooktop. A true chef's kitchen designed for entertaining! The second level boasts a spacious primary suite, with a large 5-piece en-suite bath and spacious walk-in closet. The second level also boasts a secondary bedroom with an en-suite bath, along with three additional bedrooms and a full bath with dual sinks to complete the upper level. The finished basement features a large rec space and additional bed and full bath. This move-in-ready home shows like a model! Access to 2 state parks, 20 minutes to downtown Denver, and all the amenities and community events that represent the lifestyle of living in Sterling Ranch!
Property Level and Sizes
SqFt Lot
10454.00
Lot Features
Eat-in Kitchen, Five Piece Bath, Kitchen Island, Open Floorplan, Pantry, Primary Suite, Radon Mitigation System, Walk-In Closet(s)
Lot Size
0.24
Basement
Partial, Sump Pump
Interior Details
Interior Features
Eat-in Kitchen, Five Piece Bath, Kitchen Island, Open Floorplan, Pantry, Primary Suite, Radon Mitigation System, Walk-In Closet(s)
Appliances
Cooktop, Dishwasher, Disposal, Double Oven, Microwave, Refrigerator, Sump Pump
Electric
Central Air
Flooring
Carpet, Tile, Wood
Cooling
Central Air
Heating
Forced Air
Fireplaces Features
Gas, Gas Log, Great Room
Exterior Details
Features
Balcony, Gas Valve, Private Yard
Water
Public
Sewer
Public Sewer
Land Details
Road Frontage Type
Public
Road Responsibility
Public Maintained Road
Road Surface Type
Paved
Garage & Parking
Parking Features
Dry Walled
Exterior Construction
Roof
Architecural Shingle, Composition
Construction Materials
Frame
Exterior Features
Balcony, Gas Valve, Private Yard
Window Features
Double Pane Windows
Security Features
Radon Detector
Builder Source
Public Records
Financial Details
Previous Year Tax
10532.98
Year Tax
2022
Primary HOA Name
Sterling Ranch CAB
Primary HOA Phone
720-661-9694
Primary HOA Amenities
Clubhouse, Playground, Pool, Trail(s)
Primary HOA Fees
0.00
Primary HOA Fees Frequency
Annually
Location
Schools
Elementary School
Roxborough
Middle School
Ranch View
High School
Thunderridge
Walk Score®
Contact me about this property
Tyler R. Wanzeck
RE/MAX Professionals
6020 Greenwood Plaza Boulevard
Greenwood Village, CO 80111, USA
6020 Greenwood Plaza Boulevard
Greenwood Village, CO 80111, USA
- Invitation Code: colorado
- tylerw@coloradomasters.com
- https://tylerwanzeck.com
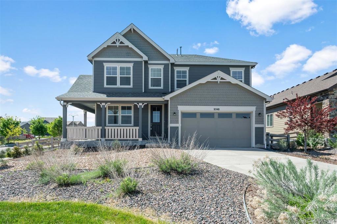
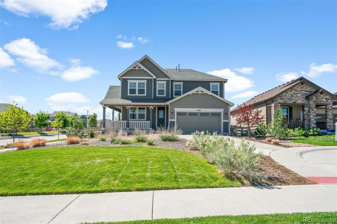
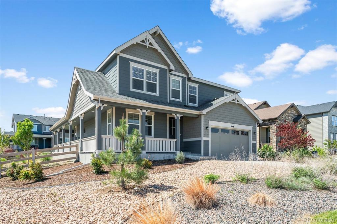
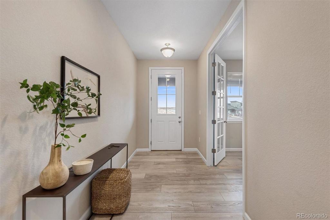
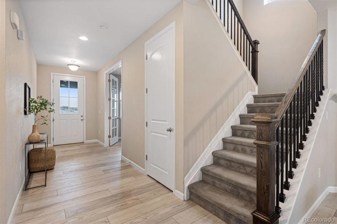
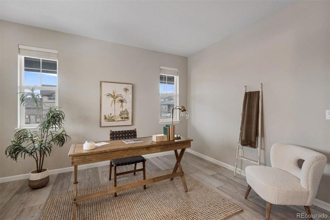
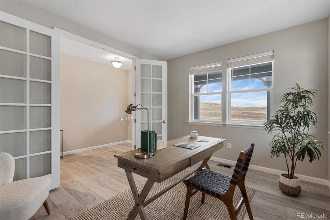
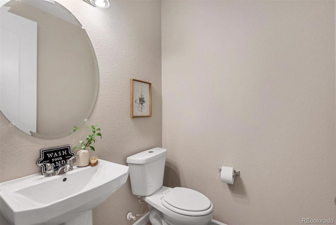
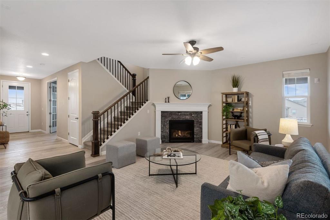
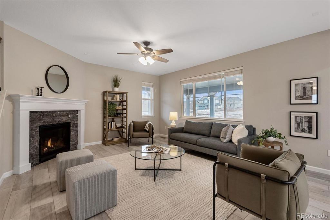
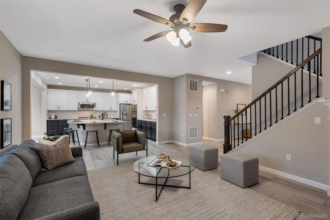
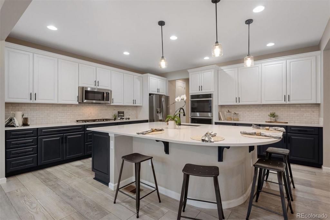
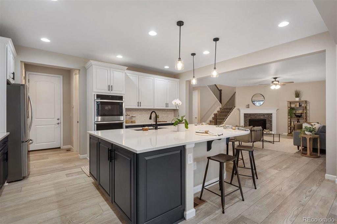
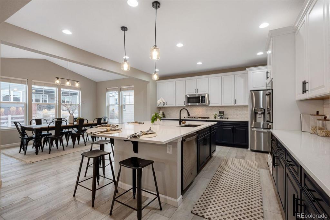
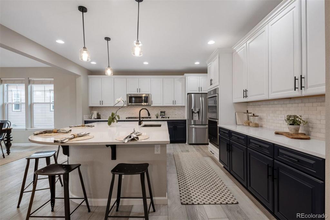
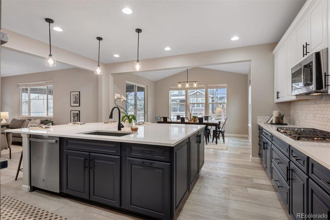
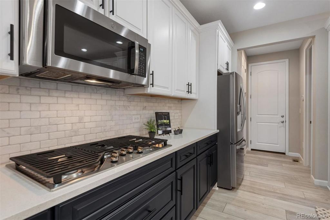
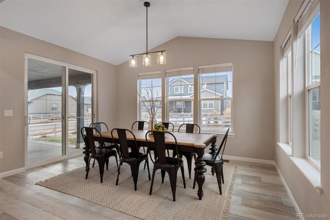
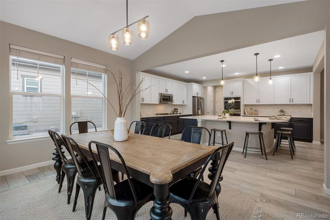
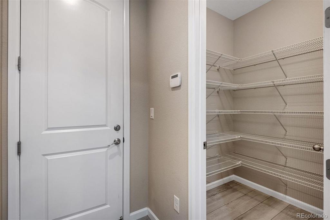
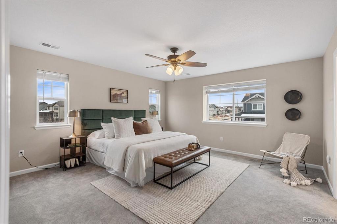
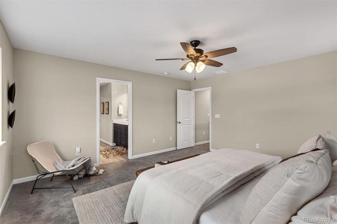
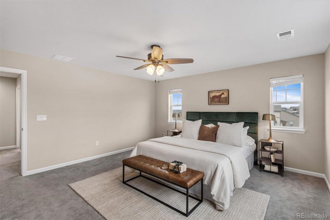
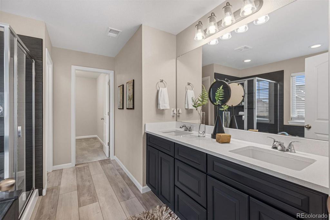
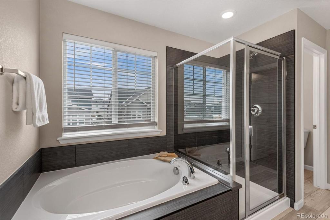
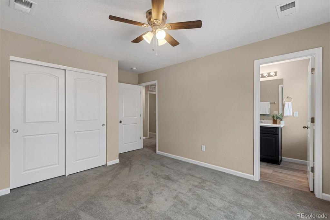
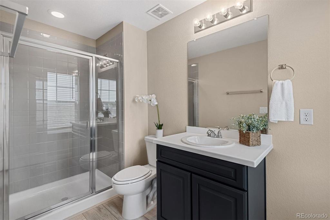
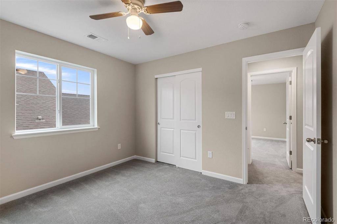
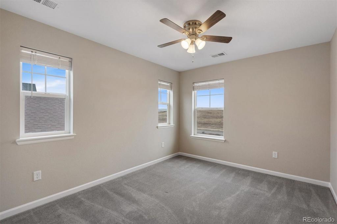
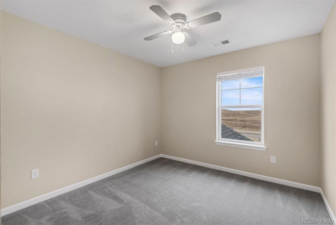
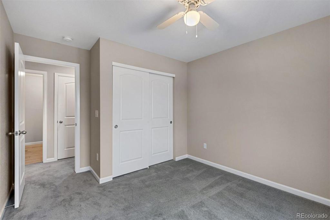
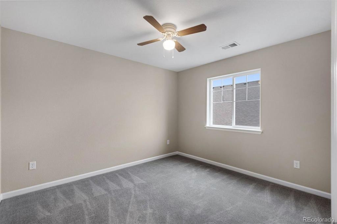
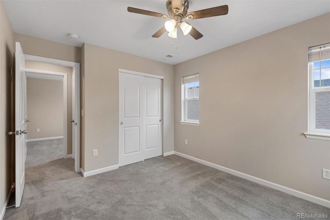
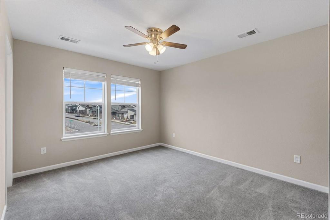
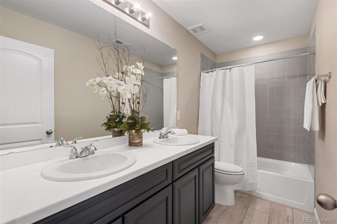
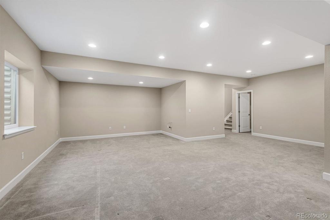
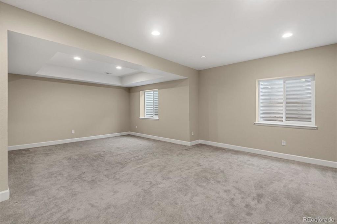
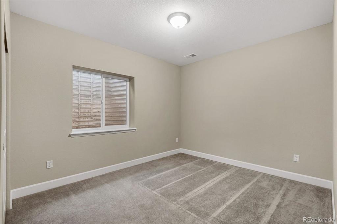
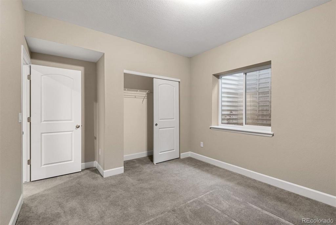
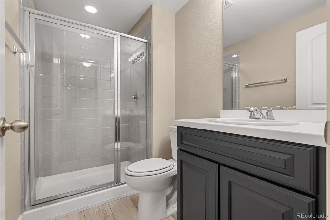
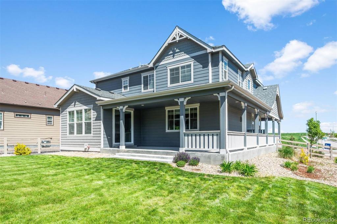
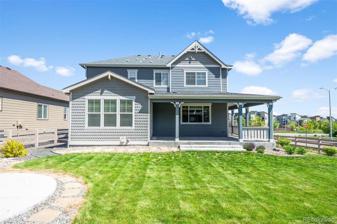


 Menu
Menu


