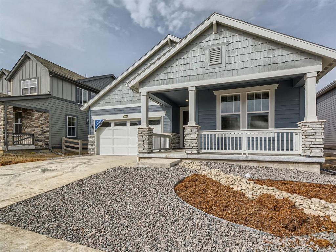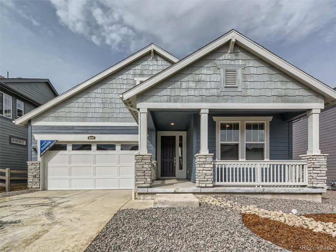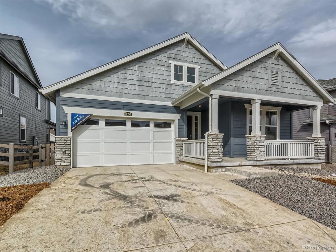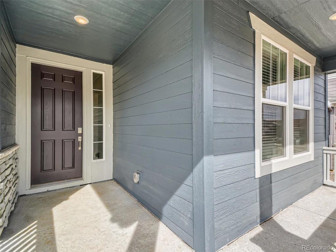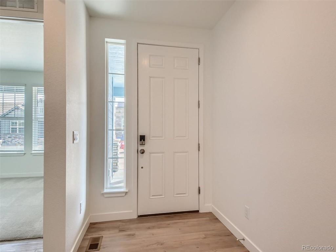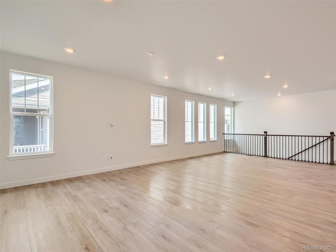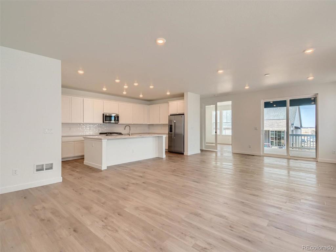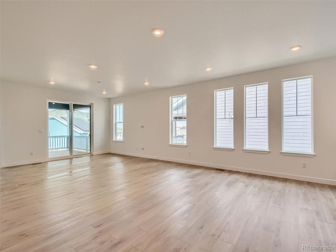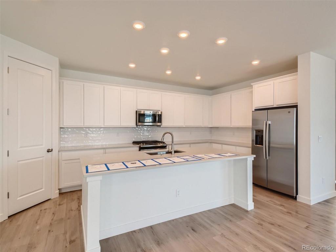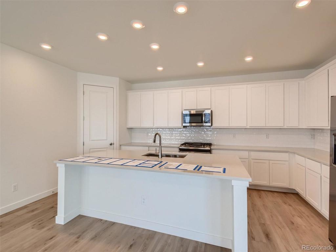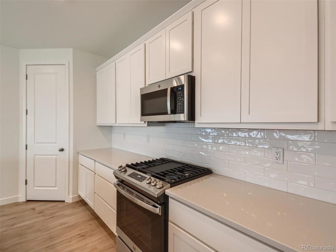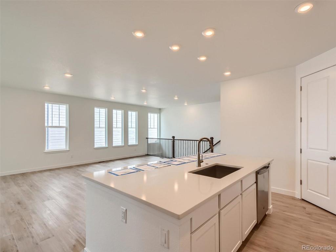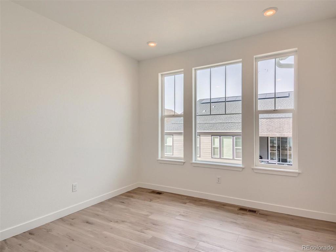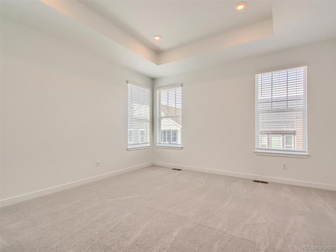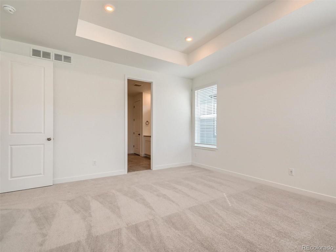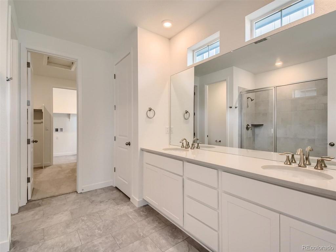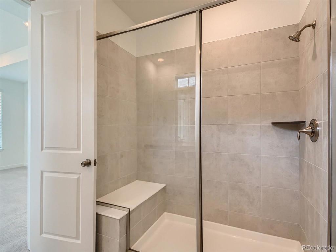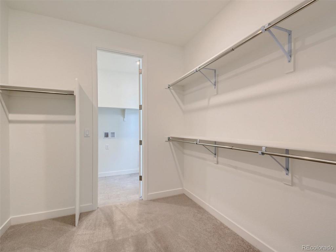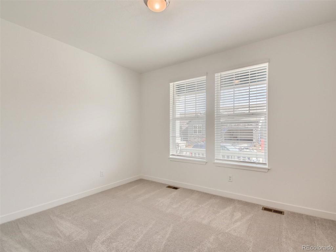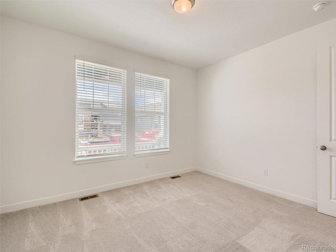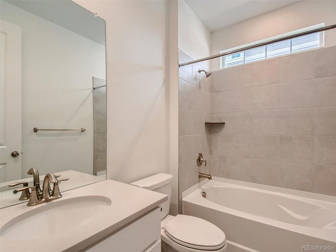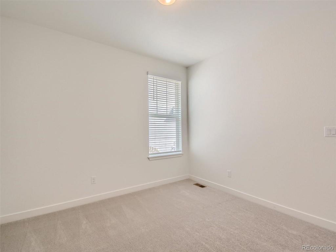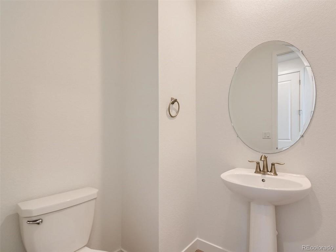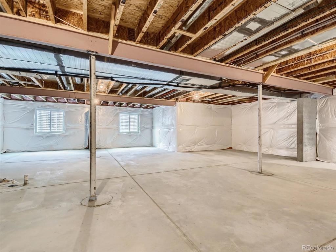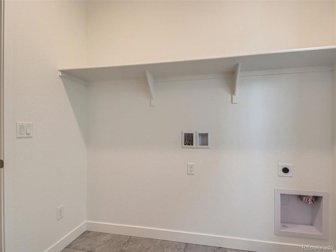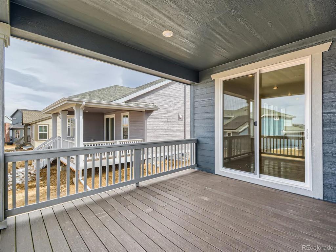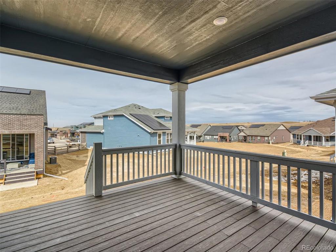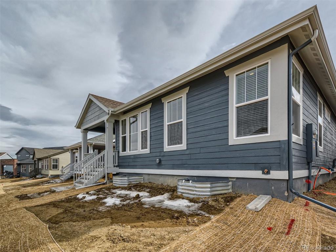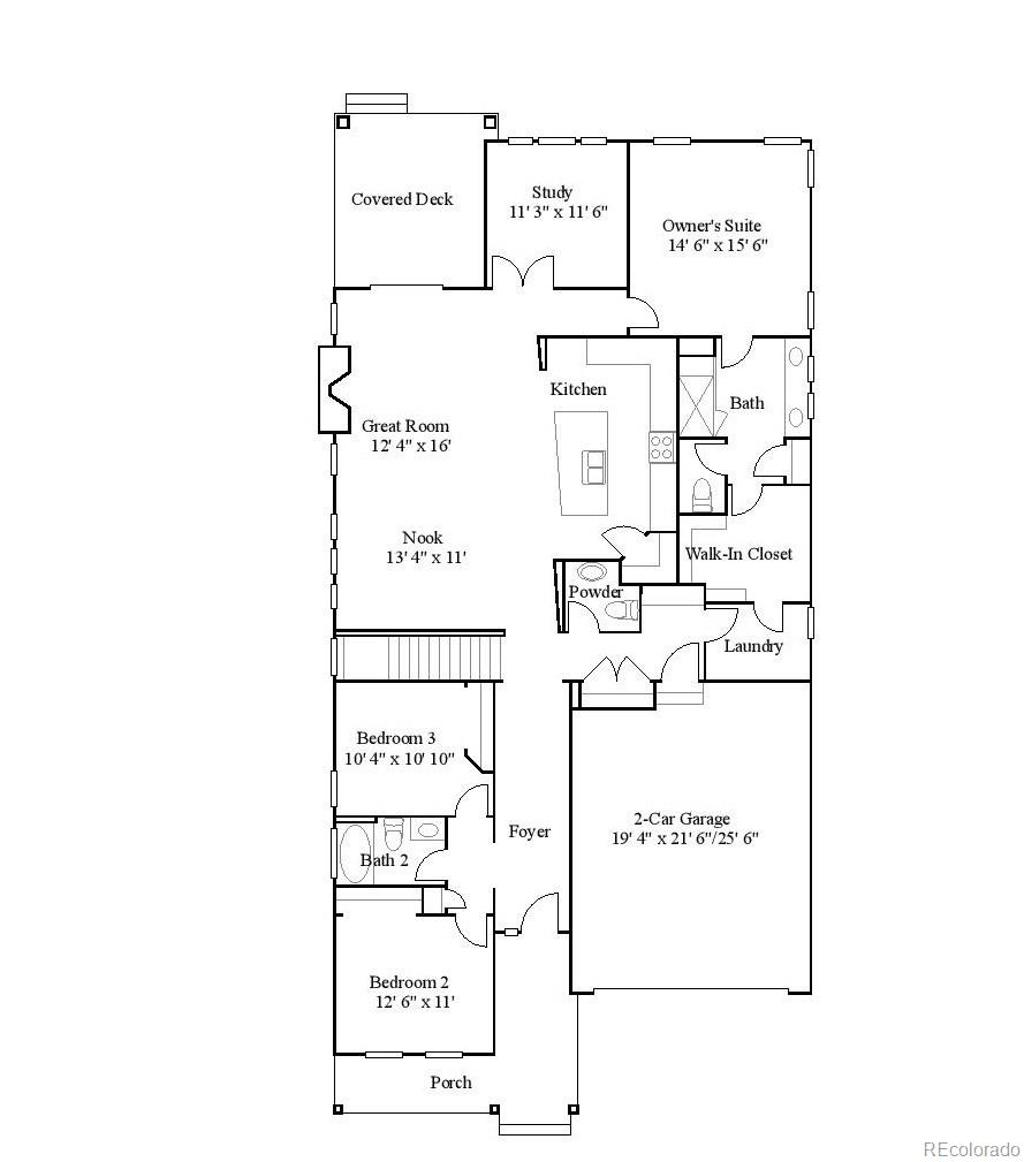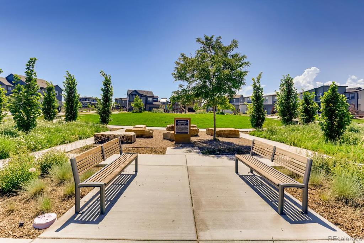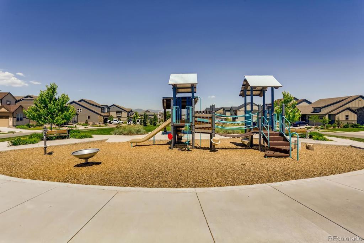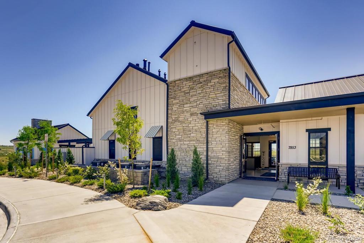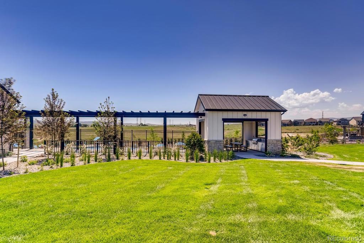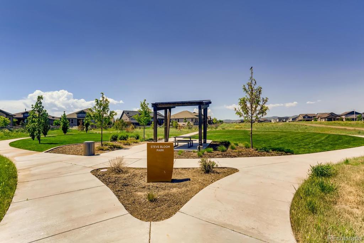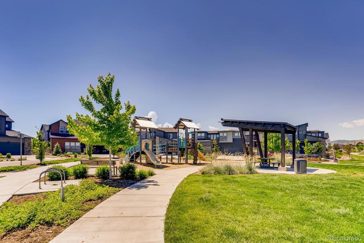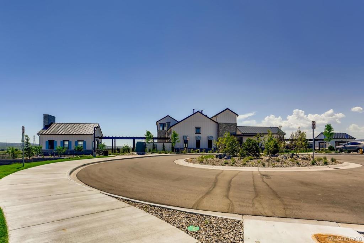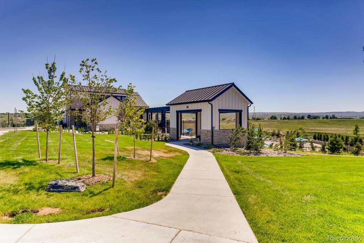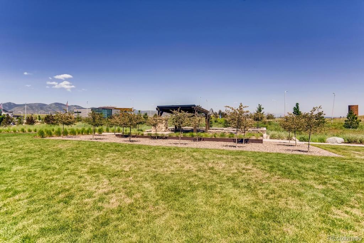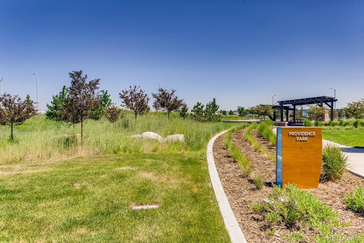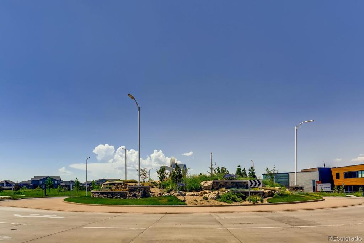Price
$725,000
Sqft
4178.00
Baths
3
Beds
3
Description
**Contact Lennar today about Special Financing for this home** - including below market rates - terms and conditions apply**Available March 2023! Welcome to Prospect Village in Sterling Ranch. Gorgeous ranch style Kingsley features 3 beds, 2.5 baths, great room, kitchen, office, unfinished basement for future expansion and 2 car garage. Beautiful upgrades and finishes throughout including slab quartz counters, vinyl plank flooring, stainless steel appliances and more. The open kitchen and dining area is great for family gatherings and the covered deck perfect for cook-outs. Lennar seamlessly blended and showcased the unparalleled beauty of Colorado with the most innovative homes, energy efficient technologies and modern conveniences, bringing the best of both worlds together. Each floor plan is thoughtfully designed to combine elegance and luxury together with hi-tech energy efficient features. What some builders consider high-end upgrades, Lennar makes standard.. Colorado living at it’s finest. Close to dining, shopping, entertainment and other amenities. Don’t wait – this community will sell out quickly! Welcome Home! Photos and 3D walkthrough tour are model only and subject to change.
Virtual Tour / Video
Property Level and Sizes
Interior Details
Exterior Details
Land Details
Garage & Parking
Exterior Construction
Financial Details
Schools
Location
Schools
Walk Score®
Contact Me
About Me & My Skills
Beyond my love for real estate, I have a deep affection for the great outdoors, indulging in activities such as snowmobiling, skiing, and hockey. Additionally, my hobby as a photographer allows me to capture the stunning beauty of Colorado, my home state.
My commitment to my clients is unwavering. I consistently strive to provide exceptional service, going the extra mile to ensure their success. Whether you're buying or selling, I am dedicated to guiding you through every step of the process with absolute professionalism and care. Together, we can turn your real estate dreams into reality.
My History
My Video Introduction
Get In Touch
Complete the form below to send me a message.


 Menu
Menu