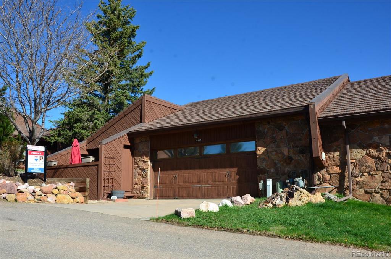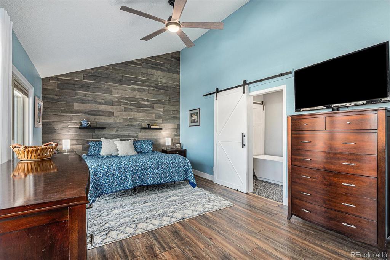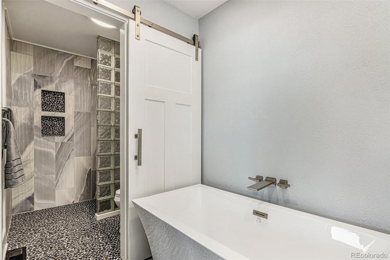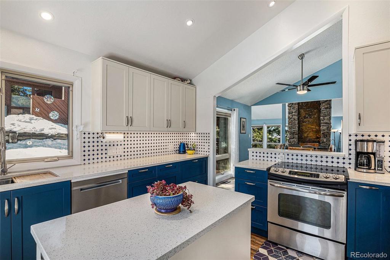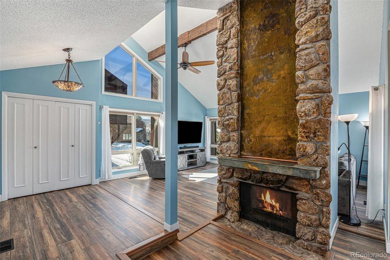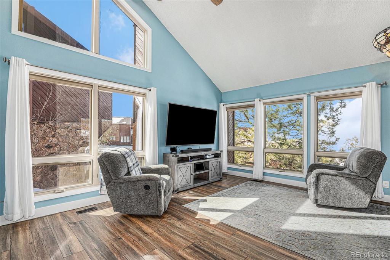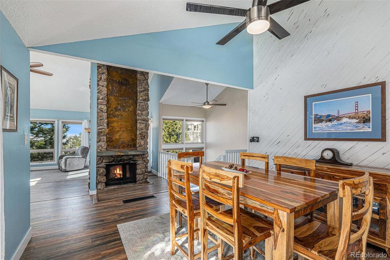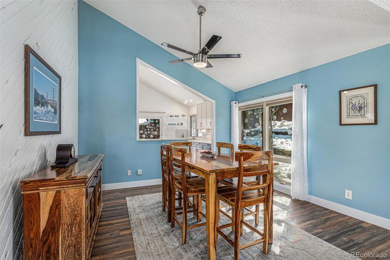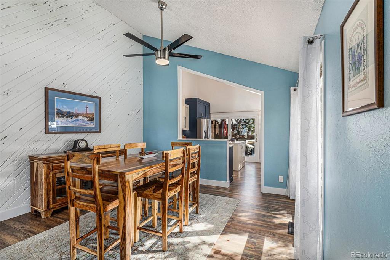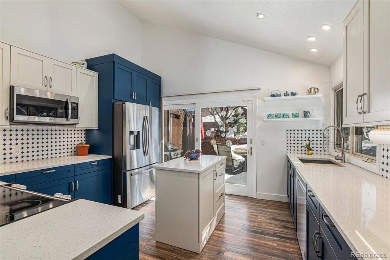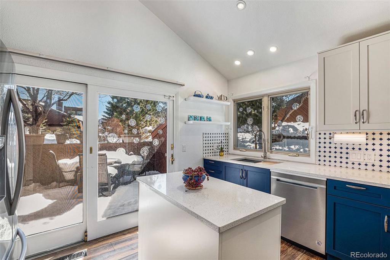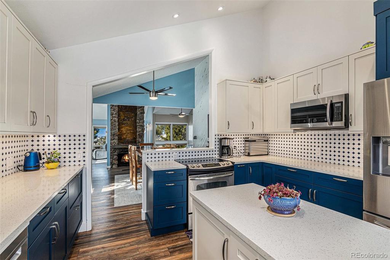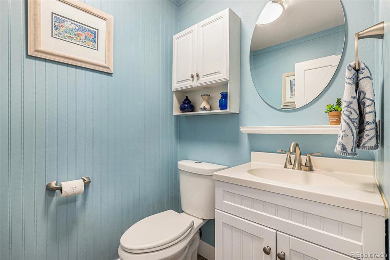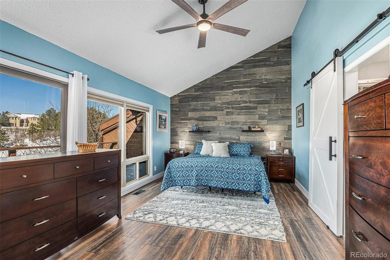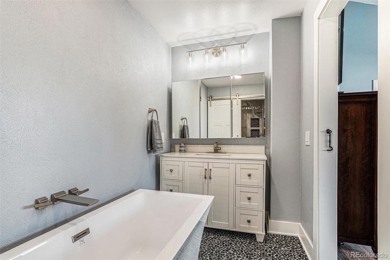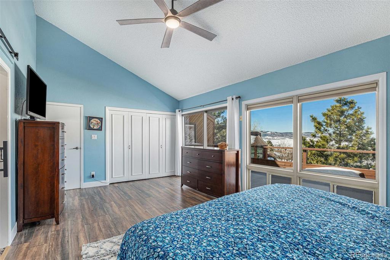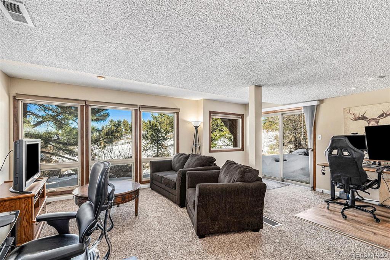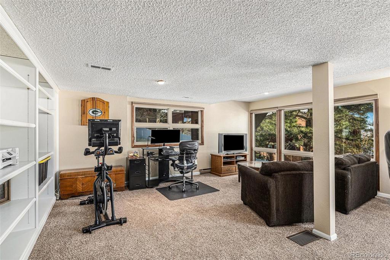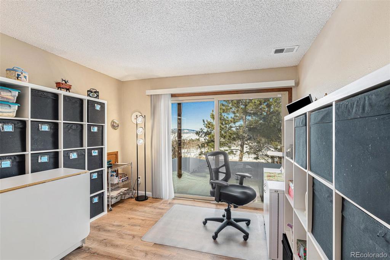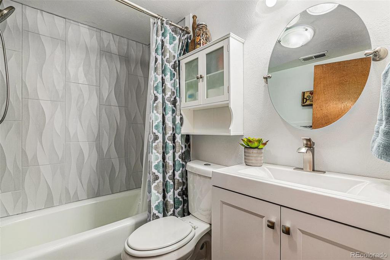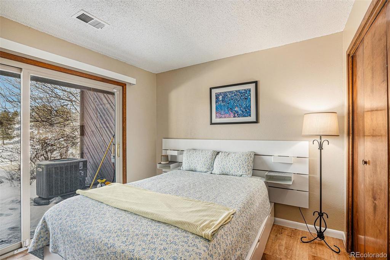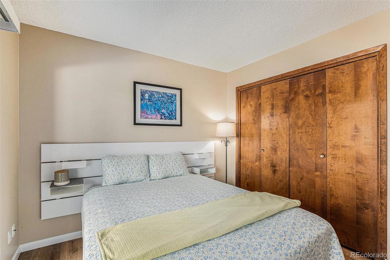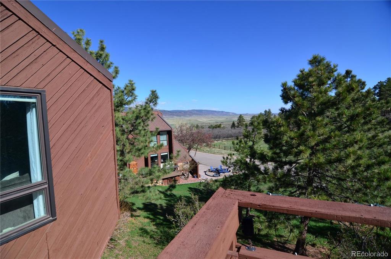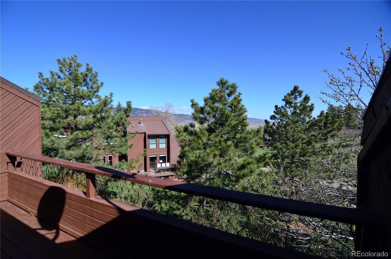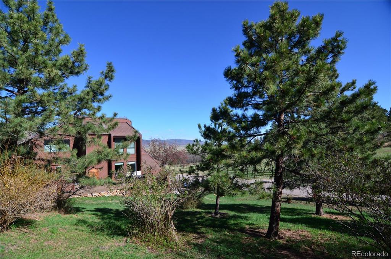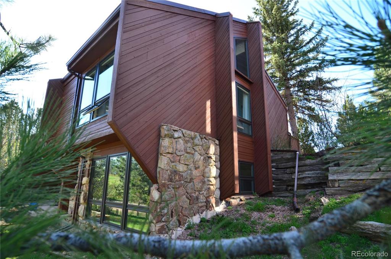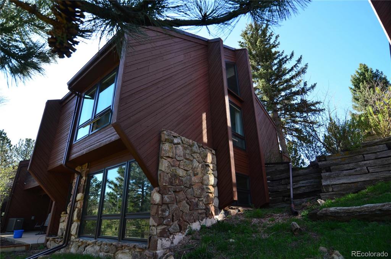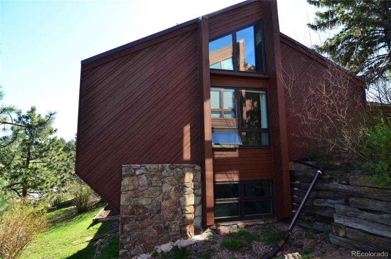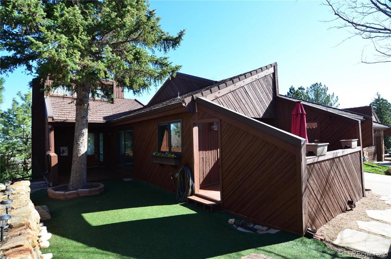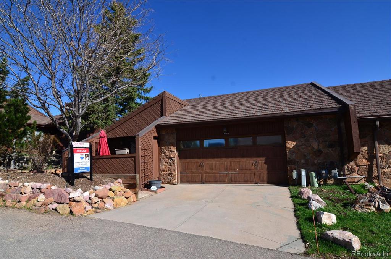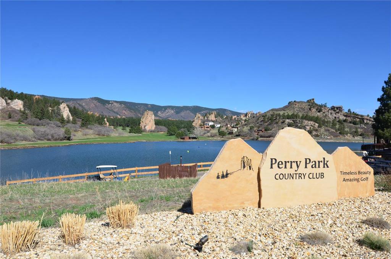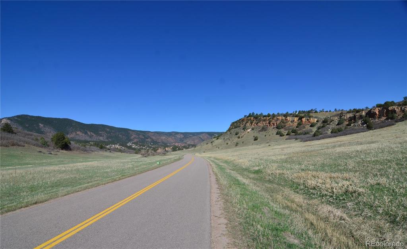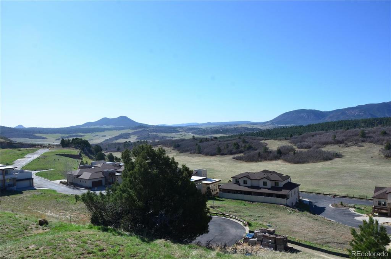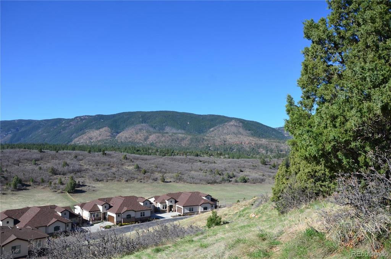Price
$579,400
Sqft
2497.00
Baths
3
Beds
3
Description
This property qualifies for a 2-1 interest rate Buydown incentive if you use our preferred lender. Paying 2% less in interest will save you $7,140 and reduce your monthly payment by approximately $595/mo for the 1st year and enjoy reduced mortgage payments for the second year too! Contact us or your agent for details. Adjacent to the serene Pike National Forest within Echo Village, this single-story townhome harmonizes vast allure of open spaces with appeal of a lock-and-leave lifestyle, crafting an idyllic retreat for those who treasure both. This home boasts a generously sized attached 2 1/2 car garage, ample space for vehicles and golf cart, seamlessly merging convenience with a splash of luxury. The thoughtful layout encompasses 3 bedrooms and 3 bathrooms, with main floor's primary suite direct access to a deck for an effortless blend of indoor and outdoor living. The allure of the home is further accentuated by a finished walk-out basement that houses 2 guest bedrooms, each leading out to a covered patio, ensuring privacy and comfort for visitors. The inclusion of 3 patios and a private courtyard elevates outdoor living, fulfilling all your entertainment and relaxation desires. With recent enhancements such as new windows, paint, updated kitchen and bathrooms, alongside a new furnace, air conditioning, carpet, and Luxury Vinyl Plank (LVP) flooring, enjoy epitome of modern convenience and style. Walking distance to Perry Park Country Club, residence enjoy easy access to exceptional golf and clubhouse facilities. Enjoy ultimate experience of comfort and convenience in low-maintenance living, without sacrificing spaciousness or luxury you deserve. Echo Village, nestled within the prestigious Perry Park Ranch at an elevation of 7,000 feet, is a community of mountain-style duplexes that presents breathtaking views of Perry Park, Rampart Range, Pike National Forest, and the Rocky Mountains, establishing itself as a picturesque enclave within the majestic Colorado landscape.
Virtual Tour / Video
Property Level and Sizes
Interior Details
Exterior Details
Garage & Parking
Exterior Construction
Financial Details
Schools
Location
Schools
Walk Score®
Contact Me
About Me & My Skills
Beyond my love for real estate, I have a deep affection for the great outdoors, indulging in activities such as snowmobiling, skiing, and hockey. Additionally, my hobby as a photographer allows me to capture the stunning beauty of Colorado, my home state.
My commitment to my clients is unwavering. I consistently strive to provide exceptional service, going the extra mile to ensure their success. Whether you're buying or selling, I am dedicated to guiding you through every step of the process with absolute professionalism and care. Together, we can turn your real estate dreams into reality.
My History
My Video Introduction
Get In Touch
Complete the form below to send me a message.


 Menu
Menu