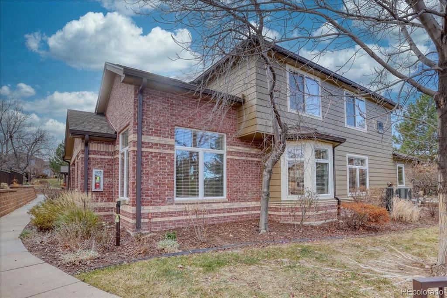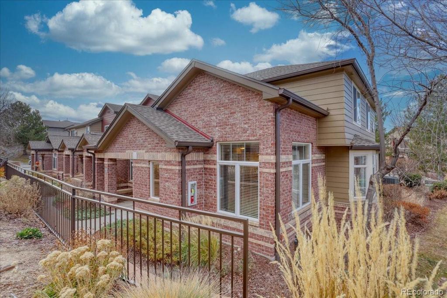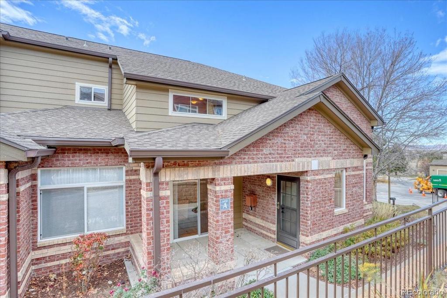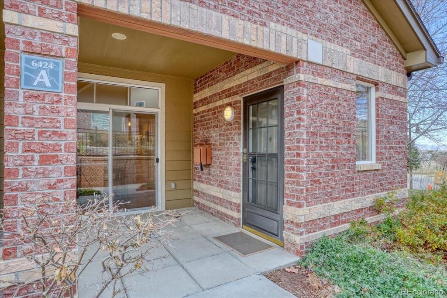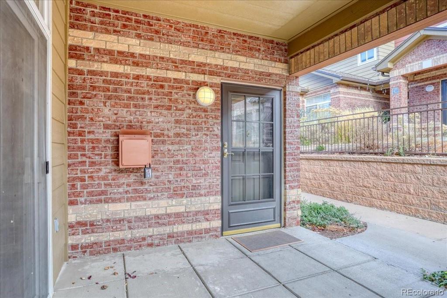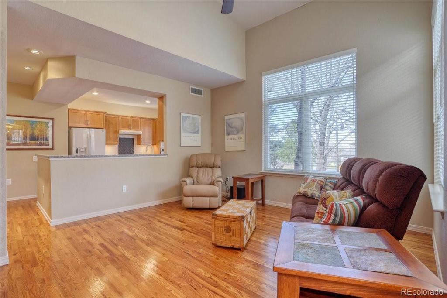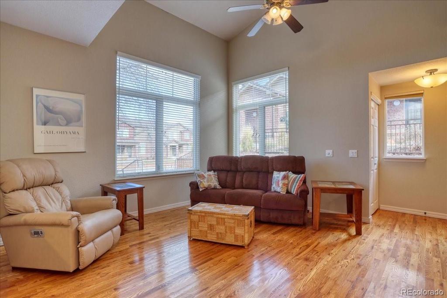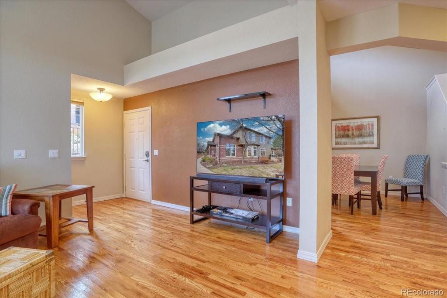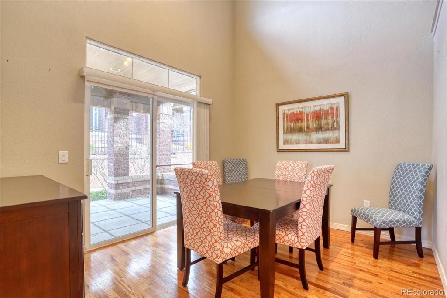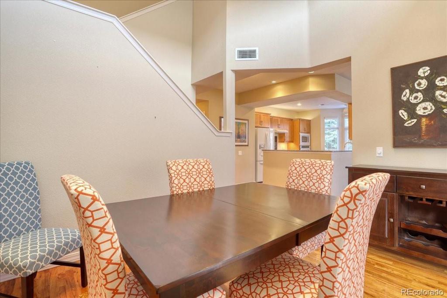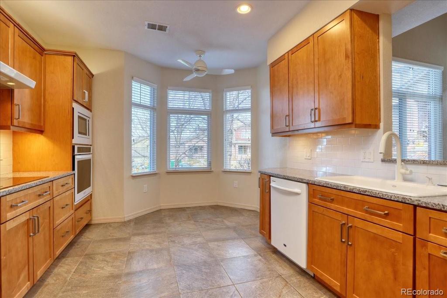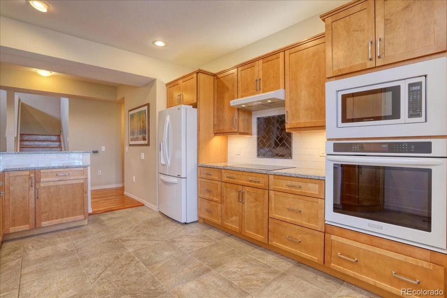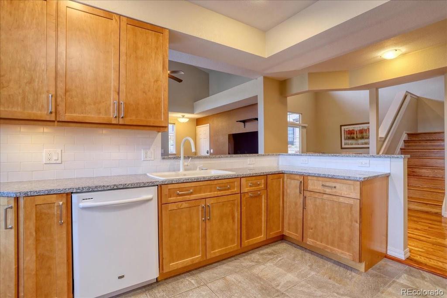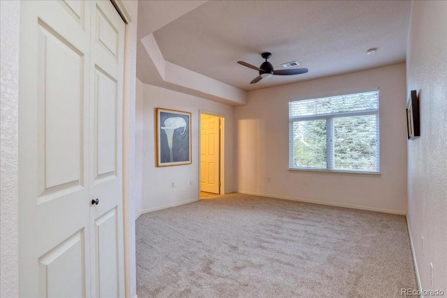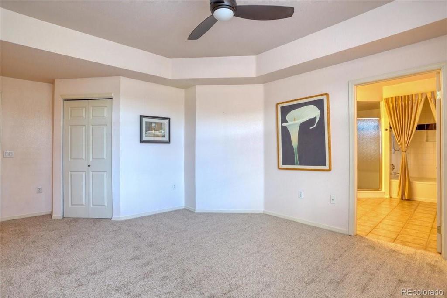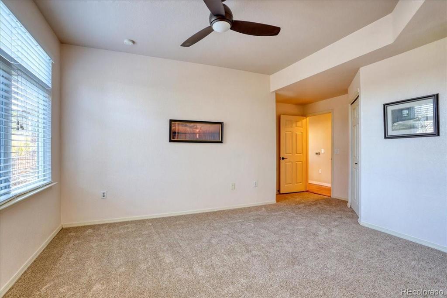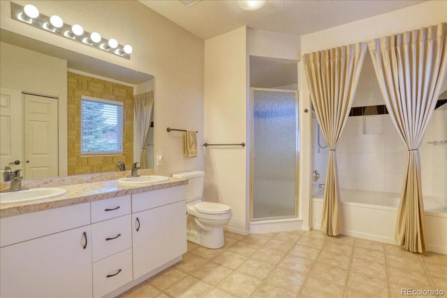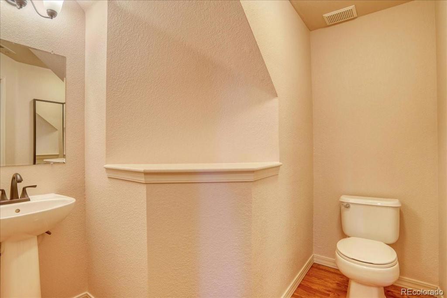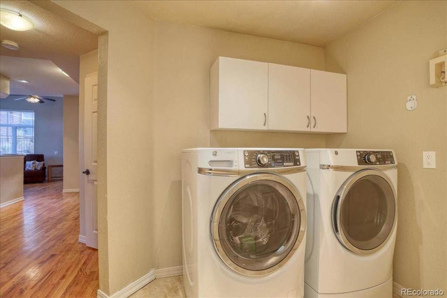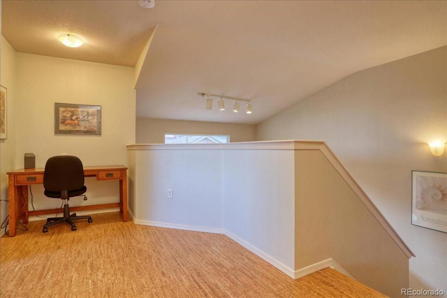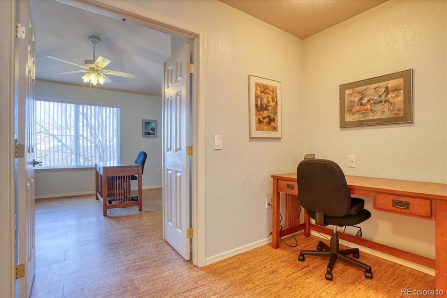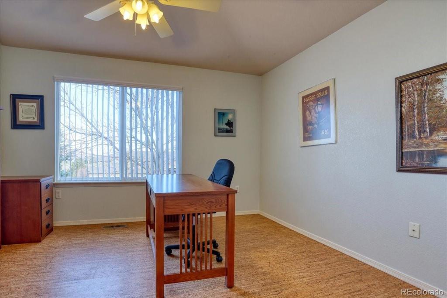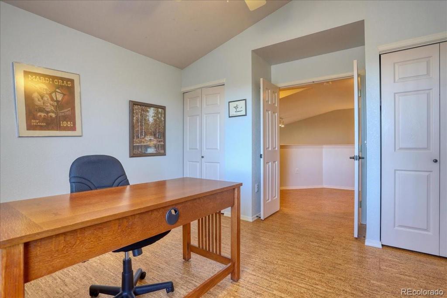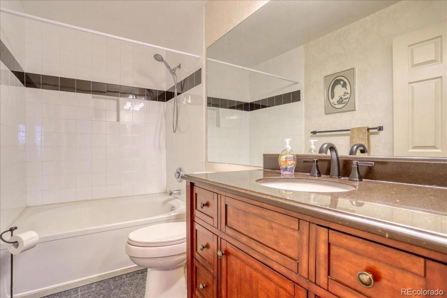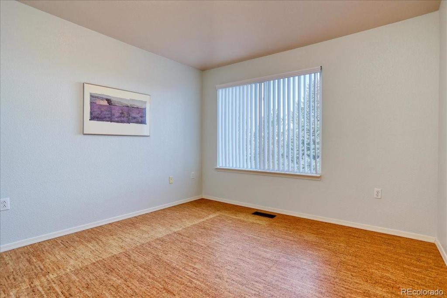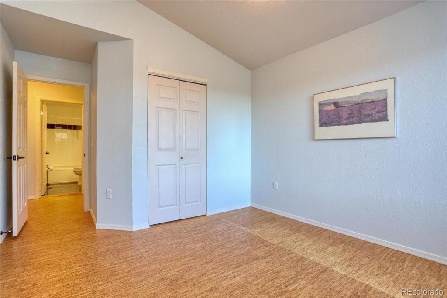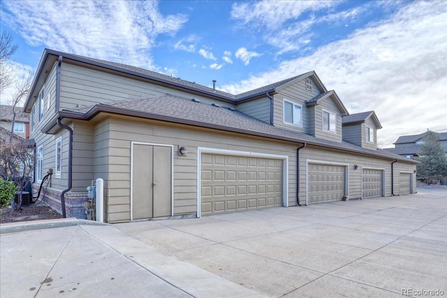Price
$499,999
Sqft
1860.00
Baths
3
Beds
3
Description
If you're looking for a PERFECT home in Palomino Park, you've found it! Spacious Main Floor master bedroom and bath. The homes kitchen was totally remodeled about two years ago, with all new cabinets and appliances, including an induction cook top with a convection oven! The mounted TV in the living room is about 9 months old and not only does it stay, but a very late model clothes washer/dryer stays (also on the main level). Brand new carpet in the master bedroom and the rest of the home has hardwood flooring. Two very good size additional bedrooms on he 2nd floor, with a loft and a full bath. There's even a formal dining room for entertaining! It's called a condo but it's a lot closer to a town home to me and it's an END UNIT. If you're not familiar with Palomino Park, you're n for a treat! Just about every recreational activity is available, including huge fields to play on, swimming pool, workout facilities, restaurant in Club house, etc, etc. Did I mention this community is a gated community, for your security? You'll see a wonderful mixture of young families and folks who have already raised theirs, enjoying this wonderful place to live and enjoy. A King Soopers shopping center is a very short ride away, along with wonderful restaurants and the Park Meadows Mall. See it, you'll love it!
Virtual Tour / Video
Property Level and Sizes
Interior Details
Exterior Details
Land Details
Garage & Parking
Exterior Construction
Financial Details
Schools
Location
Schools
Walk Score®
Contact Me
About Me & My Skills
Beyond my love for real estate, I have a deep affection for the great outdoors, indulging in activities such as snowmobiling, skiing, and hockey. Additionally, my hobby as a photographer allows me to capture the stunning beauty of Colorado, my home state.
My commitment to my clients is unwavering. I consistently strive to provide exceptional service, going the extra mile to ensure their success. Whether you're buying or selling, I am dedicated to guiding you through every step of the process with absolute professionalism and care. Together, we can turn your real estate dreams into reality.
My History
My Video Introduction
Get In Touch
Complete the form below to send me a message.


 Menu
Menu