4406 W 31st Street
Greeley, CO 80634 — Weld county
Price
$550,000
Sqft
2994.00 SqFt
Baths
3
Beds
5
Description
This beautifully updated ranch with a walk-out basement in the quiet Greeley Estates is a must see! The Seller has put about $73,000 of upgrades into the home since moving in. The open floor plan makes it easy to entertain, flowing from the living room to the kitchen and on to the dining area while including an exterior deck with mountain views. The newly remodeled kitchen includes custom granite counter tops, refaced cabinets with new cabinet doors, and drawer fronts in a natural maple shaker style as well as custom built ins and pull outs, crown molding below and above cabinets, under cabinet lighting, a new divided black granite sink, disposal, and faucet w/ touch on/off and visual temp controls. Two large bedrooms in addition to the primary suite are also on the main floor. The primary suite will not disappoint, there is a walk in closet with built ins and the bathroom has custom granite counter tops, two new sinks and a double size stand-up shower with dual heads and built-in bench. The laundry room is on the main floor and has brand new cabinets, hanging rack and a white quartz counter top. The basement has a large family room with french doors to easily walk out to the stamped concrete patio and enjoy a dip in the hot tub or head to the theater room with surround sound, recliners and a new 70" TV. The basement also has two large conforming bedrooms. New light hickory luxury vinyl plank flooring installed throughout the entire main floor, basement family room and 1/3rd of the theater room. New Carpet on the stairs, 2/3rd of the theater room and both bedrooms in the basement. New interior paint throughout the ENTIRE home, walls, ceiling, trim, etc. New light fixtures throughout the entire house. Solar Panels are on a lease with Tesla, originally Solar City, lease will be transferred to the new buyer. One year Eagle Premier Home Warranty Included!
Property Level and Sizes
SqFt Lot
6000.00
Lot Features
Built-in Features, Granite Counters, Kitchen Island, Open Floorplan, Primary Suite, Smoke Free, Sound System, Spa/Hot Tub, Vaulted Ceiling(s), Walk-In Closet(s)
Lot Size
0.14
Foundation Details
Slab
Basement
Finished,Full,Walk-Out Access
Interior Details
Interior Features
Built-in Features, Granite Counters, Kitchen Island, Open Floorplan, Primary Suite, Smoke Free, Sound System, Spa/Hot Tub, Vaulted Ceiling(s), Walk-In Closet(s)
Appliances
Convection Oven, Dishwasher, Disposal, Double Oven, Dryer, Gas Water Heater, Microwave, Oven, Refrigerator, Self Cleaning Oven, Washer
Laundry Features
Laundry Closet
Electric
Central Air
Flooring
Carpet, Tile, Vinyl
Cooling
Central Air
Heating
Forced Air
Utilities
Electricity Connected, Natural Gas Connected
Exterior Details
Features
Private Yard, Spa/Hot Tub
Patio Porch Features
Deck,Front Porch,Patio
Lot View
Mountain(s)
Water
Public
Sewer
Public Sewer
Land Details
PPA
3928571.43
Road Frontage Type
Public Road
Road Responsibility
Public Maintained Road
Road Surface Type
Paved
Garage & Parking
Parking Spaces
1
Exterior Construction
Roof
Composition
Construction Materials
Brick, Frame
Architectural Style
Contemporary
Exterior Features
Private Yard, Spa/Hot Tub
Builder Source
Public Records
Financial Details
PSF Total
$183.70
PSF Finished
$183.70
PSF Above Grade
$365.69
Previous Year Tax
2018.00
Year Tax
2022
Primary HOA Management Type
Professionally Managed
Primary HOA Name
Gateway Estates HOA
Primary HOA Phone
970-392-9657
Primary HOA Website
http://gcmhoa.com/
Primary HOA Fees
100.00
Primary HOA Fees Frequency
Annually
Primary HOA Fees Total Annual
100.00
Primary HOA Status Letter Fees
$150
Location
Schools
Elementary School
Heiman
Middle School
John Evans
High School
Greeley West
Walk Score®
Contact me about this property
Tyler R. Wanzeck
RE/MAX Professionals
6020 Greenwood Plaza Boulevard
Greenwood Village, CO 80111, USA
6020 Greenwood Plaza Boulevard
Greenwood Village, CO 80111, USA
- (720) 339-7109 (Office Direct)
- (720) 339-7109 (Mobile)
- Invitation Code: colorado
- tylerw@coloradomasters.com
- https://tylerwanzeck.com
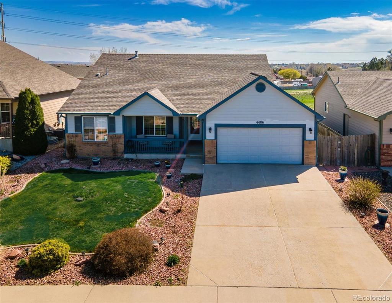
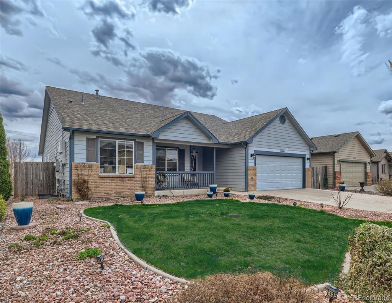
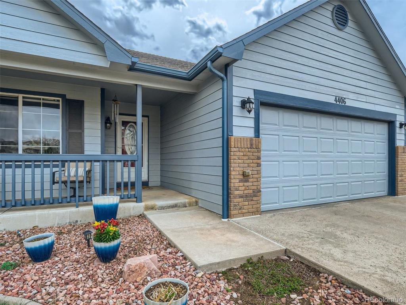
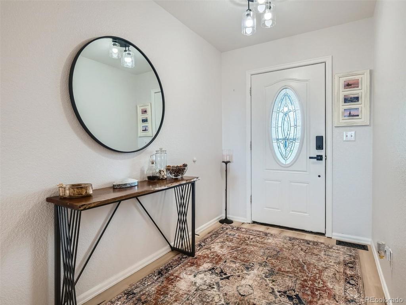
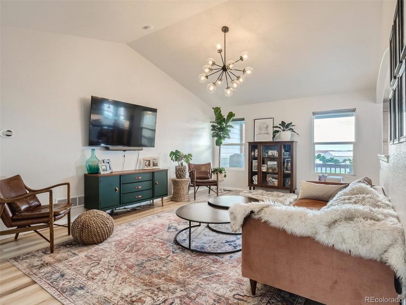
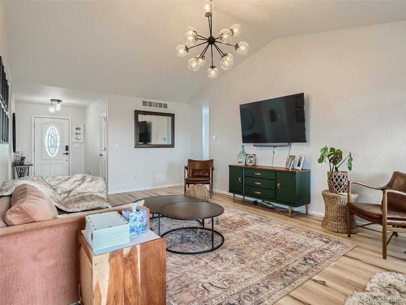
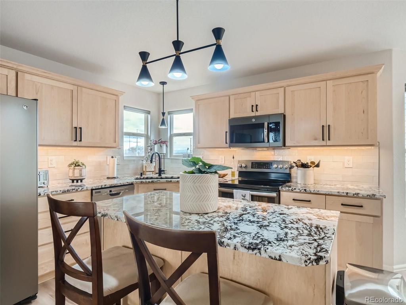
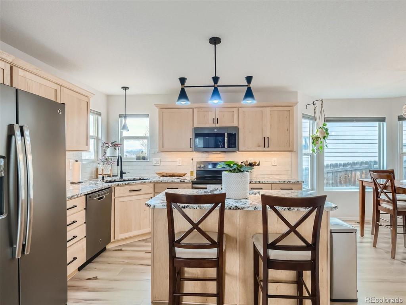
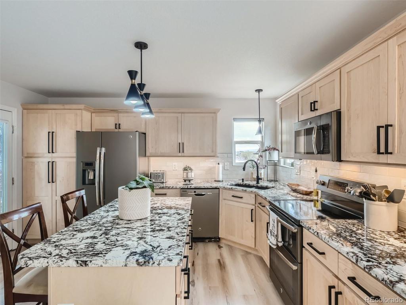
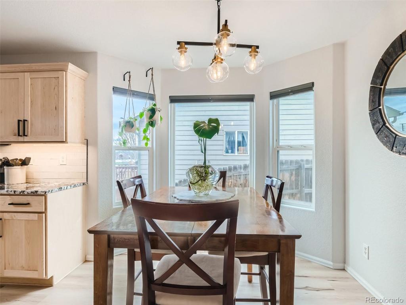
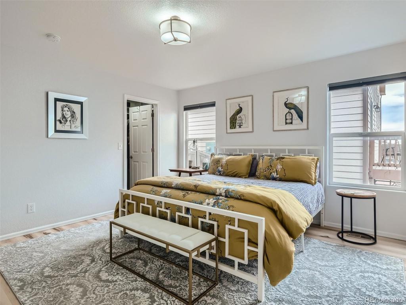
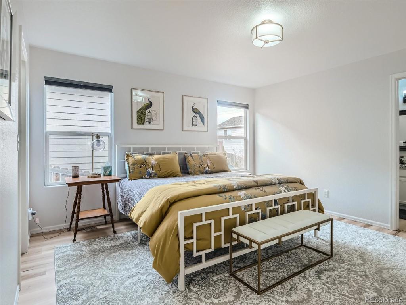
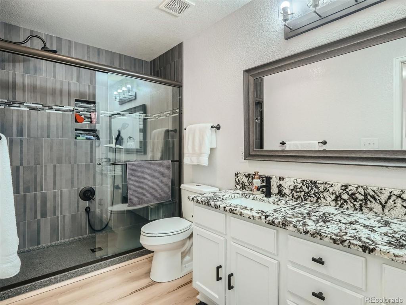
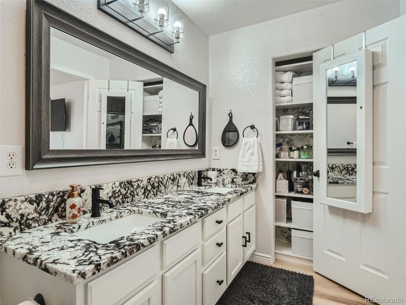
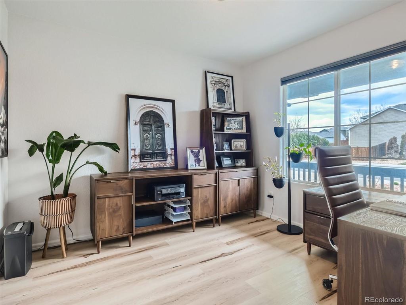
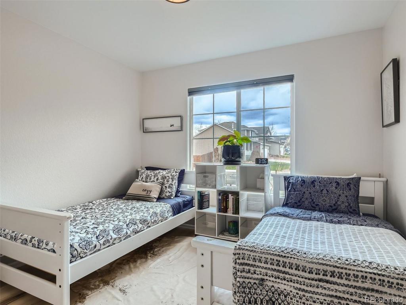
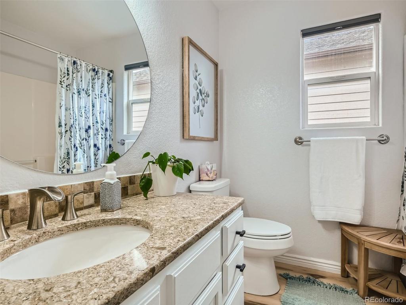
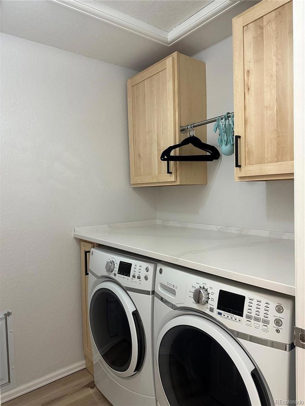
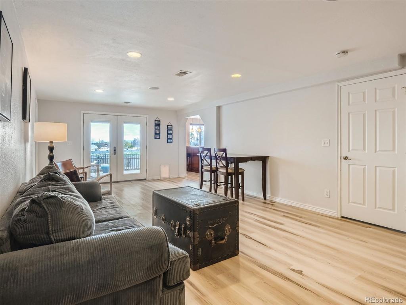
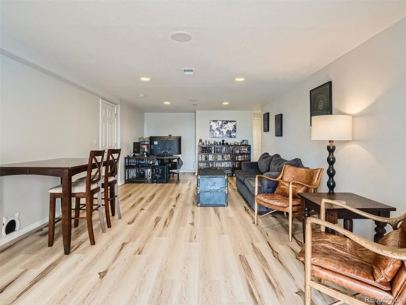
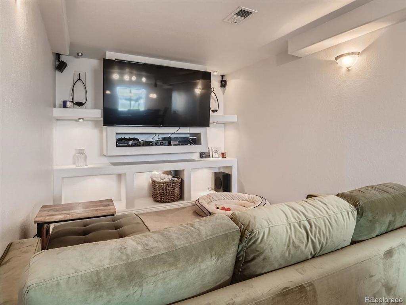
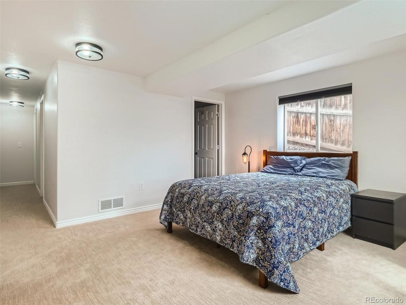
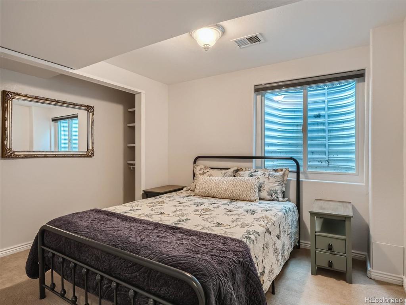
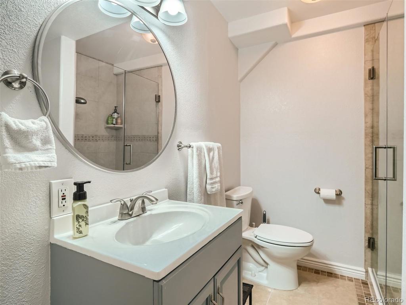
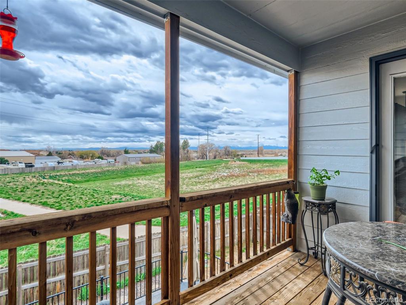
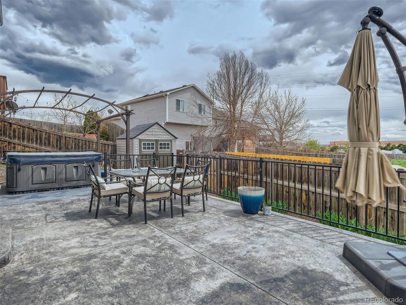
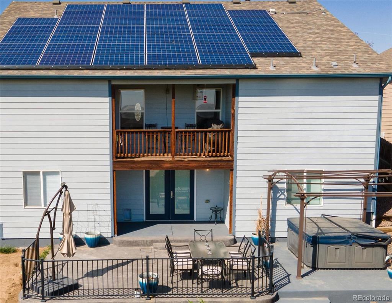
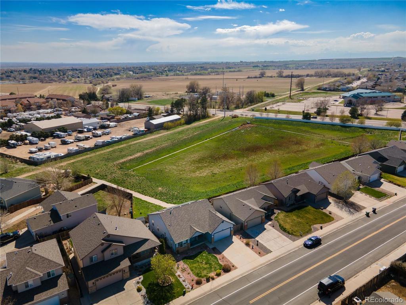
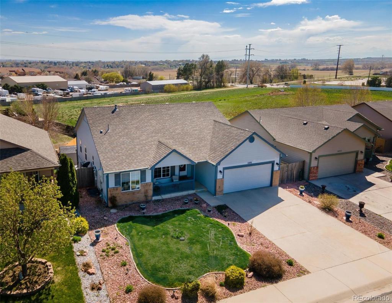


 Menu
Menu


