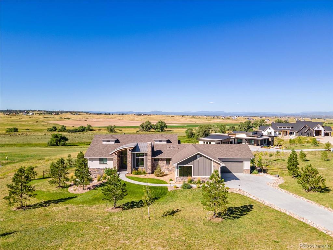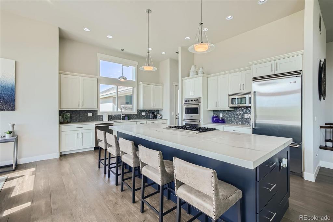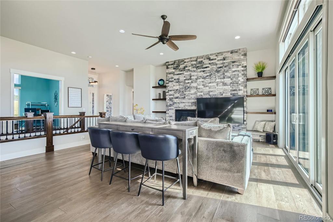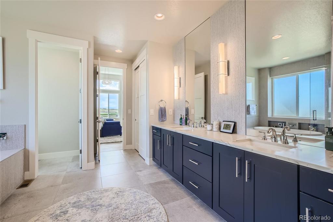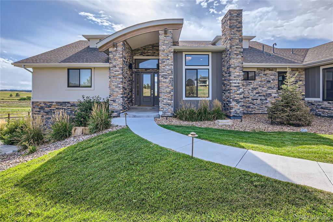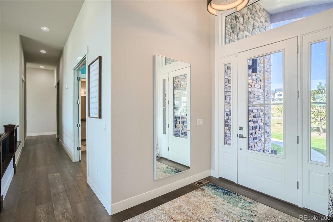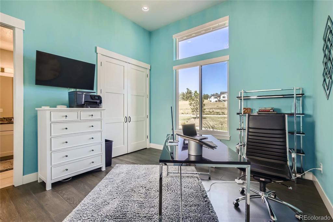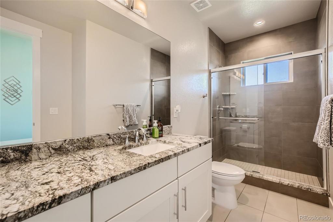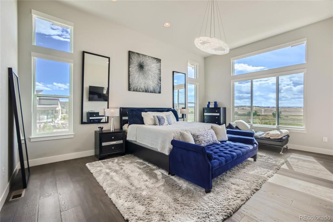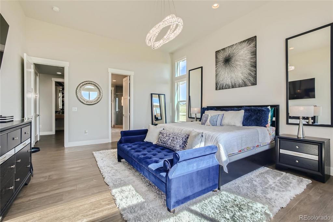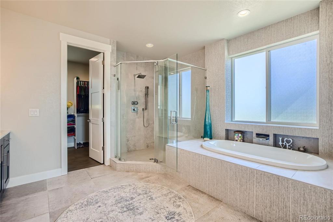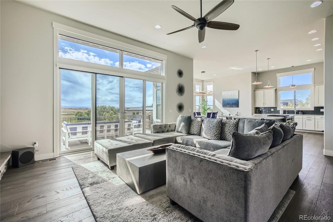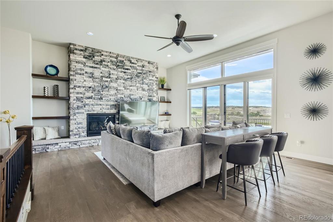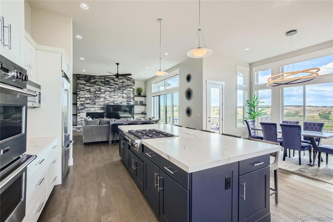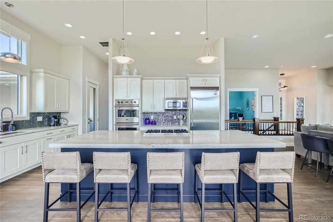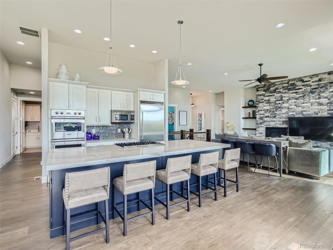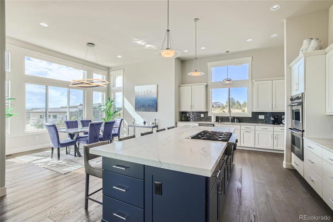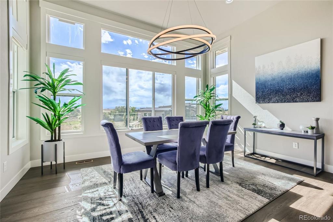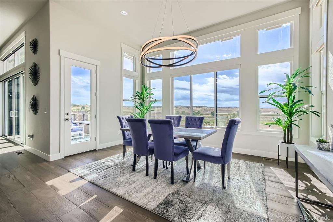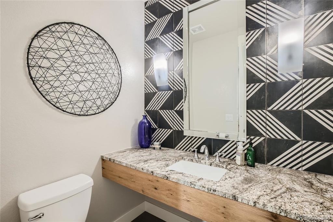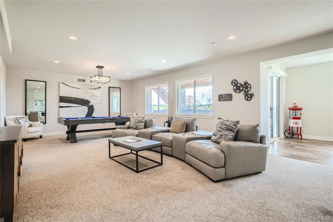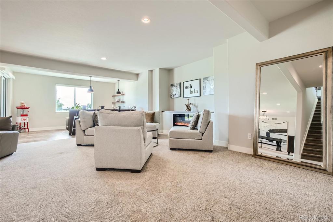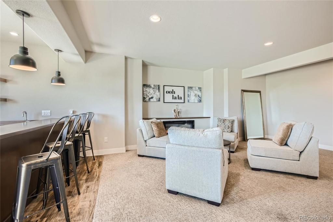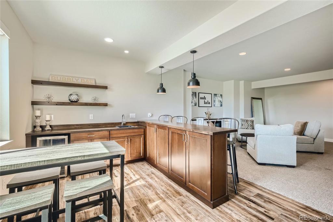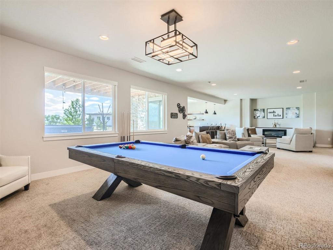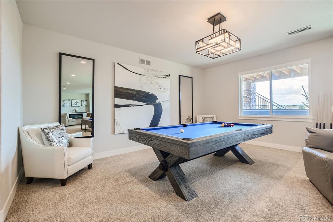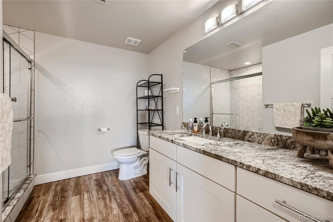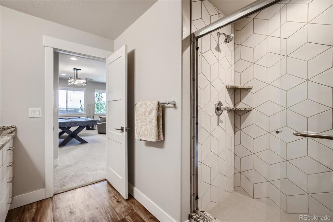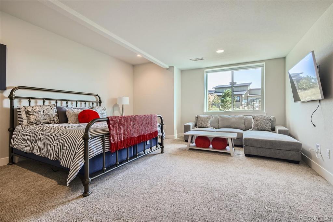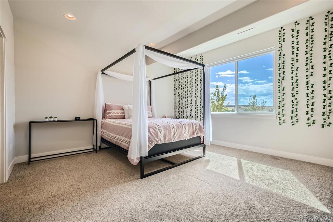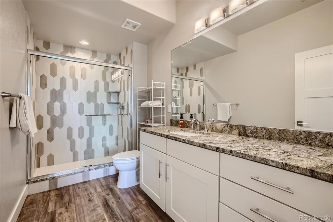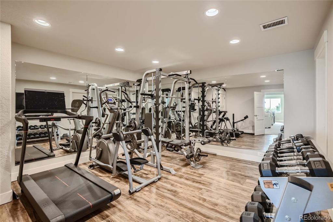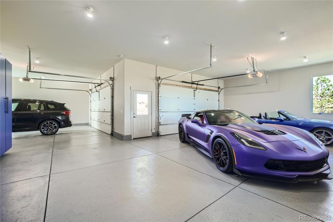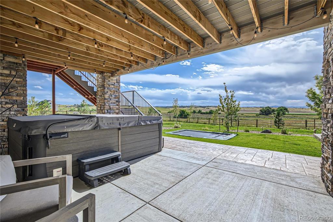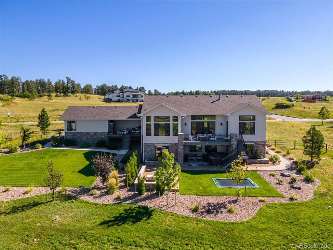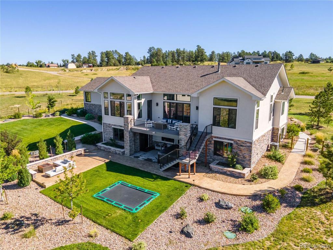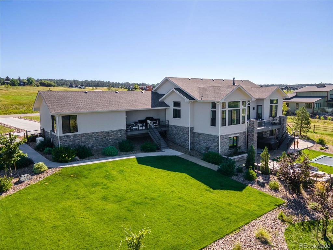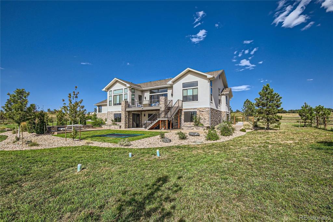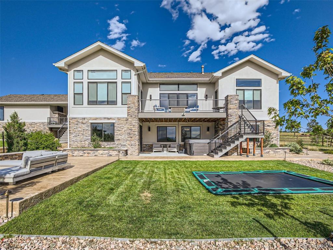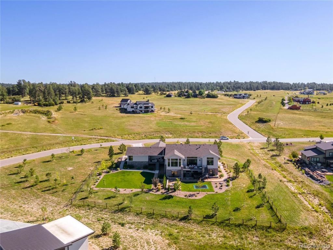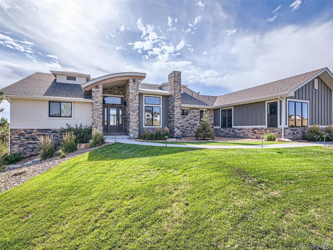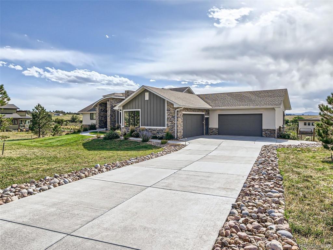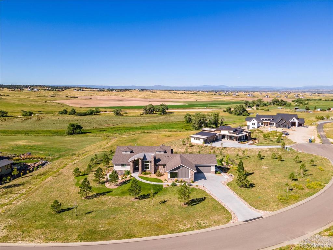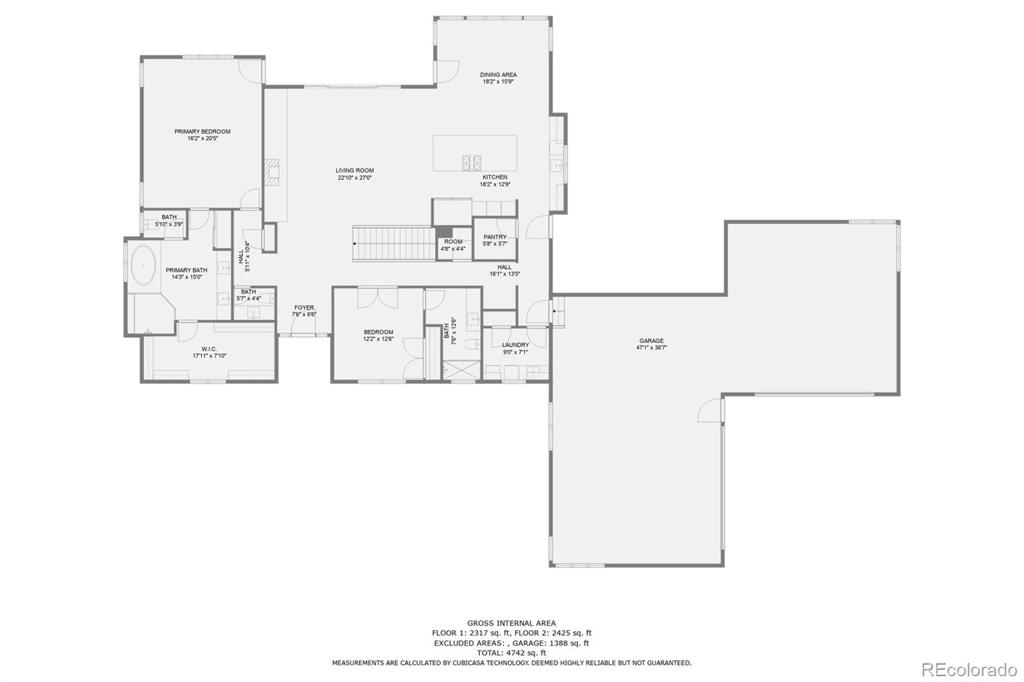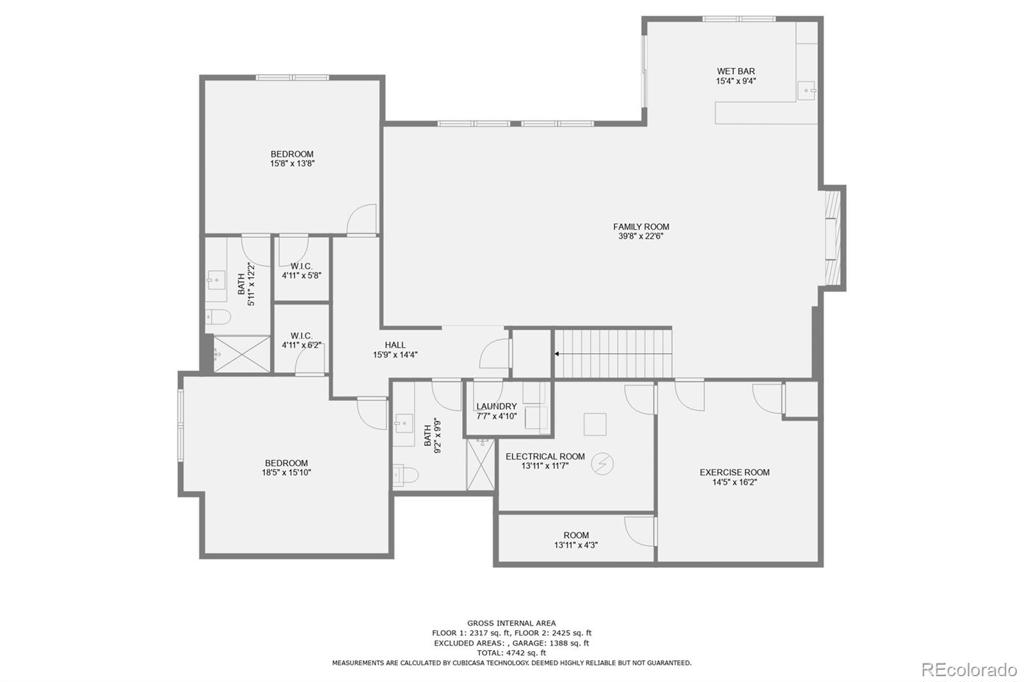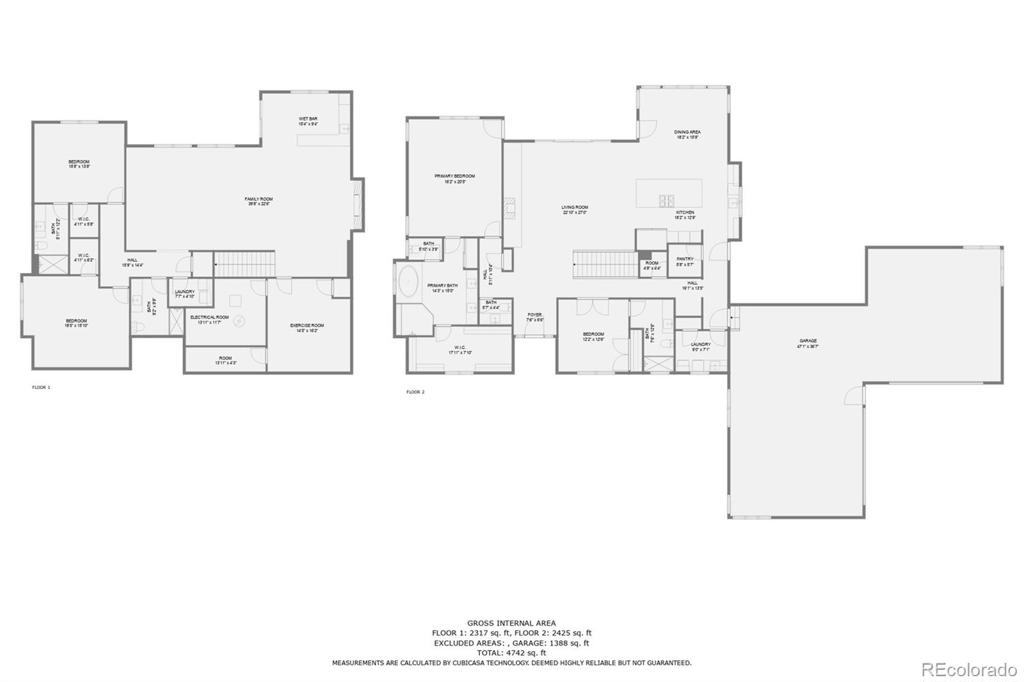Price
$1,897,100
Sqft
5052.00
Baths
5
Beds
4
Description
Introducing "The Arch" by Gladstone Custom Homes – Your Rural Oasis with Modern Convenience! Nestled on a spacious 1.5-acre homesite in Fox Hill, Colorado's premier farm-to-table community, "The Arch" is the embodiment of luxury living with a rural twist. This 4-bedroom, 4.5-bathroom ranch-walkout custom home offers 5,052 sqft of pure elegance designed to harmonize with the natural beauty of the area. Positioned at the end of a serene cul-de-sac, this home affords you breathtaking panoramic mountain views stretching from Pike’s Peak to Mt. Blue Sky and overlooks 65 acres of dedicated open space. The heart of this home is the expansive, sunlit kitchen, complete with top-of-the-line Viking appliances, including a built-in microwave, double oven, gas range cooktop, refrigerator, and range hood. The primary suite is an oasis of serenity with abundant natural light and access to a private western deck where you can soak in the views. The five-piece primary bathroom and a capacious walk-in closet add to the main-floor luxury living experience. The walkout boasts a mirrored workout room, ample closet space, a spacious rec and family room, and wet bar. Two additional bedrooms and bathrooms, as well as a dedicated laundry room, provide comfort and convenience for all. Don't miss the private covered deck off the kitchen with a cozy fireplace – perfect for savoring every Colorado season! Plus, brilliant custom landscaping, a massive hot tub, in-ground trampoline, fire pit, and generous, fenced yard await your outdoor enjoyment. Car enthusiasts will appreciate the massive 4-car, gas heated, garage with epoxy floors, hot/cold water and extended areas for a workshop. This home is packed with features, including home automation, brand new roof, high-efficiency windows, HVAC, whole home generator and even a conduit for an electric car charging station. Fox Hill is your opportunity to embrace modern luxury in a rural setting while still enjoying easy access to shopping, schools, and more.
Virtual Tour / Video
Property Level and Sizes
Interior Details
Exterior Details
Land Details
Garage & Parking
Exterior Construction
Financial Details
Schools
Location
Schools
Walk Score®
Contact Me
About Me & My Skills
Beyond my love for real estate, I have a deep affection for the great outdoors, indulging in activities such as snowmobiling, skiing, and hockey. Additionally, my hobby as a photographer allows me to capture the stunning beauty of Colorado, my home state.
My commitment to my clients is unwavering. I consistently strive to provide exceptional service, going the extra mile to ensure their success. Whether you're buying or selling, I am dedicated to guiding you through every step of the process with absolute professionalism and care. Together, we can turn your real estate dreams into reality.
My History
My Video Introduction
Get In Touch
Complete the form below to send me a message.


 Menu
Menu