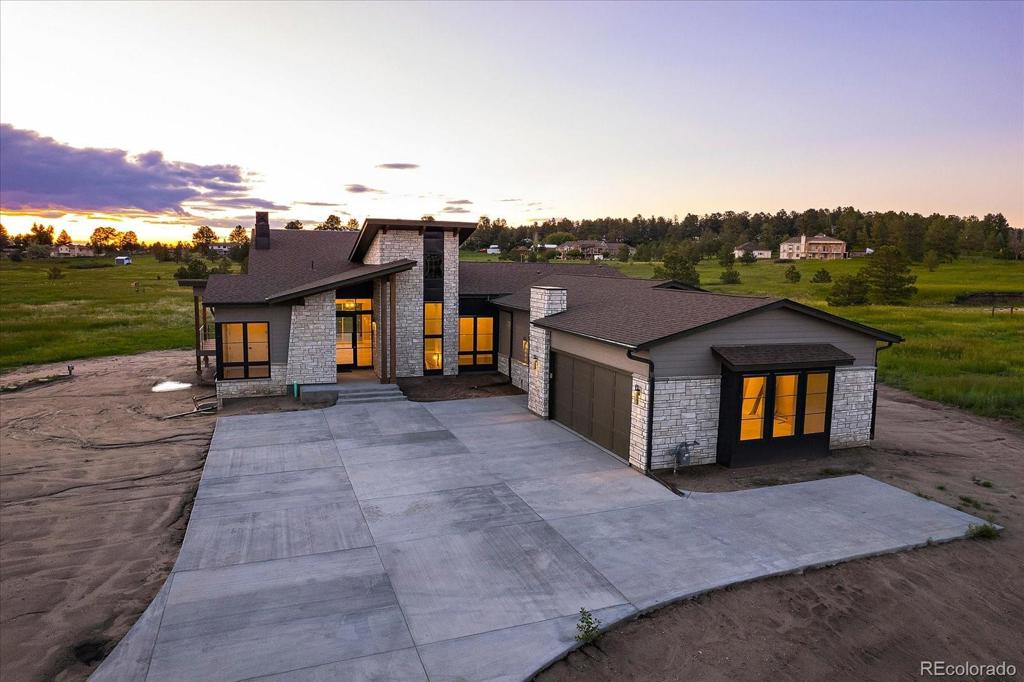Price
$1,995,000
Sqft
4999.00
Baths
5
Beds
4
Description
INCREDIBLE PRICE REDUCTION! NEW CUSTOM HOME! Use towards landscaping or additional customizations! The Blue Mesa, a mountain contemporary ranch-style home built by Nicholas Custom Homes and designed by Godden Sudik Architects, is the perfect forever home in the Fox Hill Community! Appointed on 1.64 acres with rear-facing Colorado Front Range views, this custom home is a cozy contemporary design with custom finishes throughout. Interior features include: full light glass and iron front door, vaulted entry, glass surround office with Pikes Peak views, vaulted great room, linear gas fireplace, massive 520+sqft covered deck, gorgeous cabinetry and copious amounts of natural lighting radiating throughout. The open-concept kitchen is complete with an oversized island, dining space, JennAir appliances, and huge butler's and walk-in pantries - ideal for entertaining and gathering in the heart of the home. A secluded and private primary suite provides the homeowners with a coffered ceiling with recessed lighting, fabulous natural light, large five-piece spa bathroom and walk-in closet with custom built ins. Completing the main floor is a guest en-suite, laundry, and a mud room from the 3-car oversized garage. Outside you'll find level and expansive acreage for room to grow, play and much more! In the lower level of The Blue Mesa, guests are immediately welcomed by nearly 10 foot ceilings and an open-concept recreation room w/ a spacious game room, a walk-up wet bar with a sink, under-counter fridge and floating shelves. The nearly 432sqft flex/theater room will have LTV flooring and prewiring for your future theatre! Completing the lower level are two bedrooms that both have their own spacious walk-in closets and two 3/4 bathrooms. Equipped with 1G fiberoptic internet, enjoy working and playing from your Fox Hill home.
Virtual Tour / Video
Property Level and Sizes
Interior Details
Exterior Details
Land Details
Garage & Parking
Exterior Construction
Financial Details
Schools
Location
Schools
Walk Score®
Contact Me
About Me & My Skills
Beyond my love for real estate, I have a deep affection for the great outdoors, indulging in activities such as snowmobiling, skiing, and hockey. Additionally, my hobby as a photographer allows me to capture the stunning beauty of Colorado, my home state.
My commitment to my clients is unwavering. I consistently strive to provide exceptional service, going the extra mile to ensure their success. Whether you're buying or selling, I am dedicated to guiding you through every step of the process with absolute professionalism and care. Together, we can turn your real estate dreams into reality.
My History
My Video Introduction
Get In Touch
Complete the form below to send me a message.


 Menu
Menu



