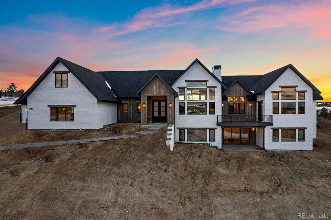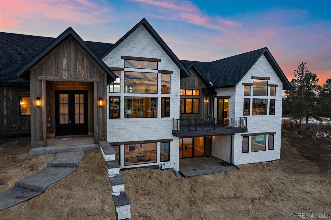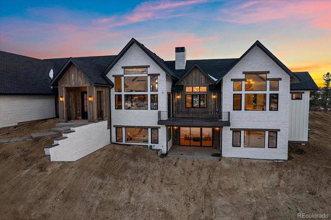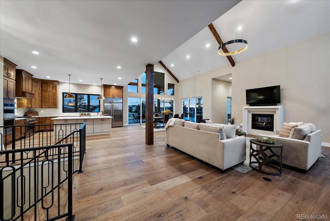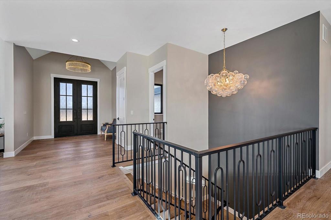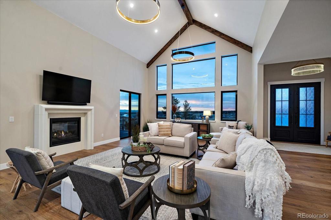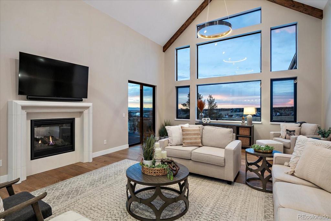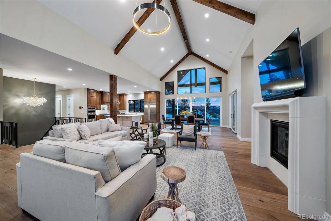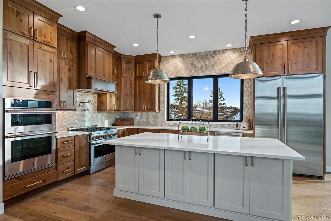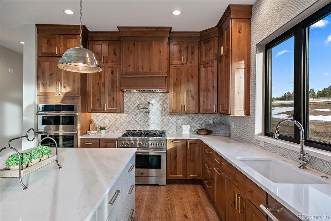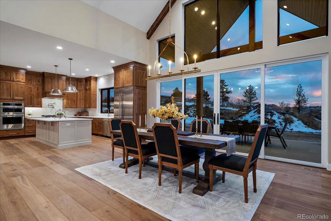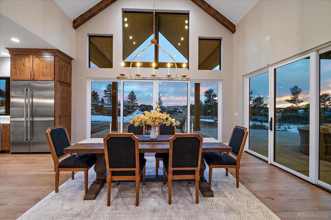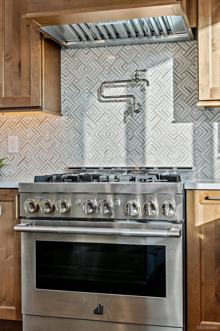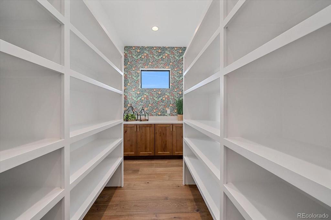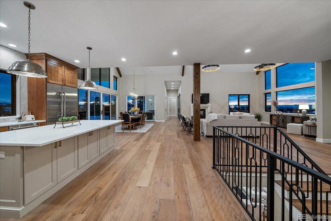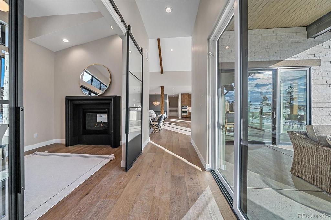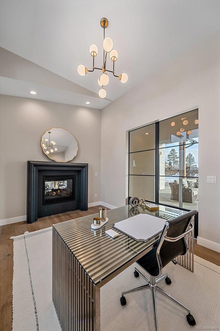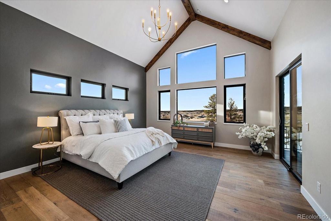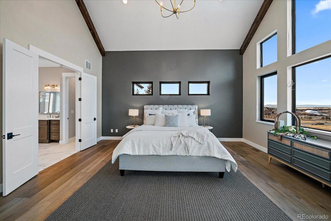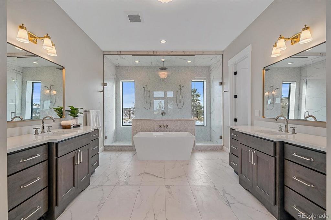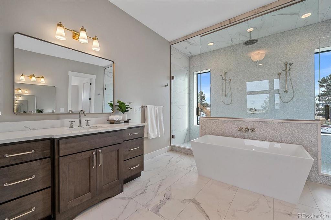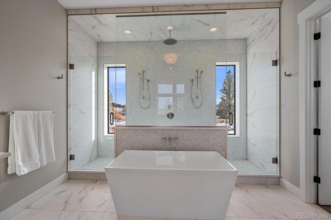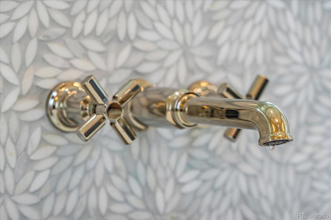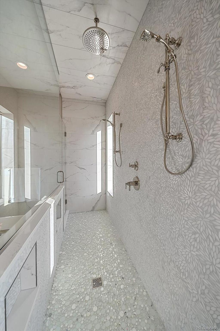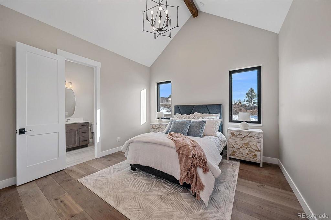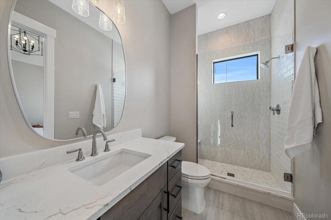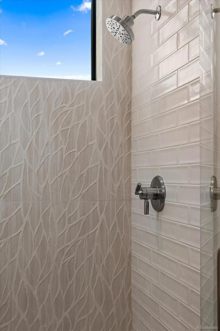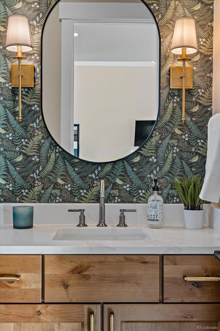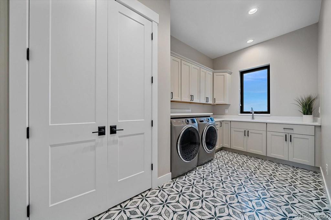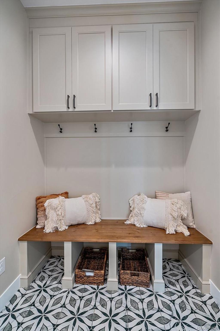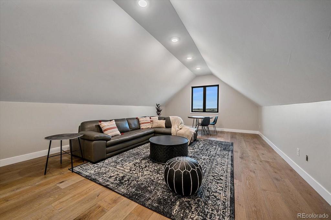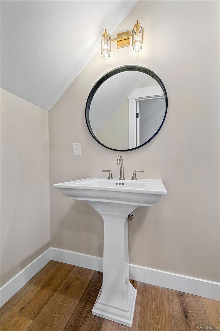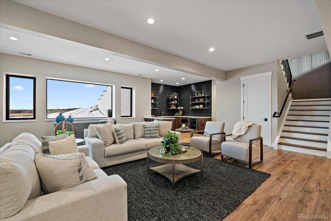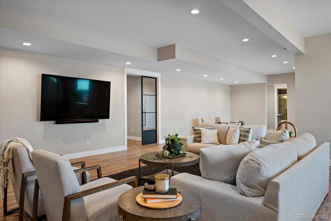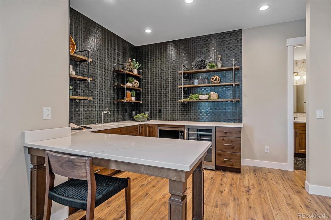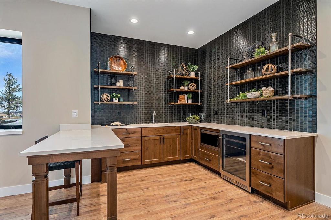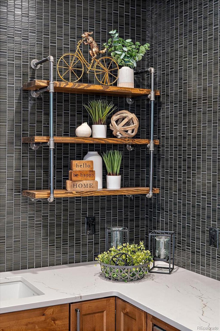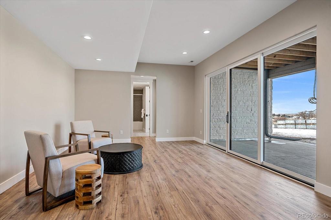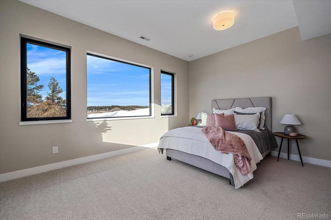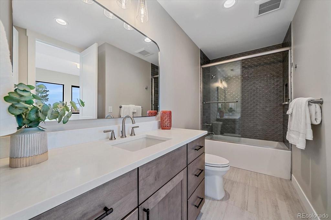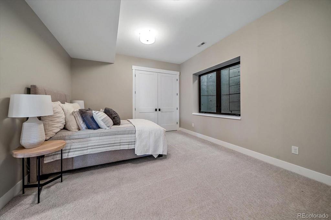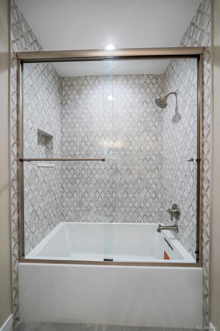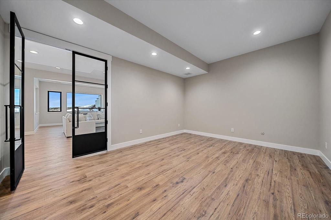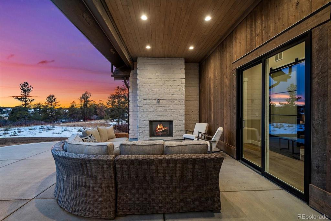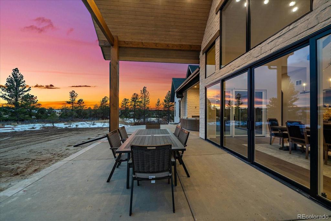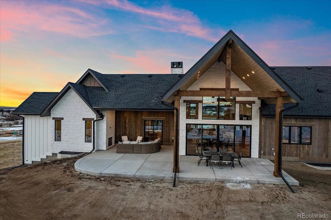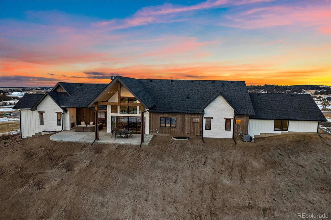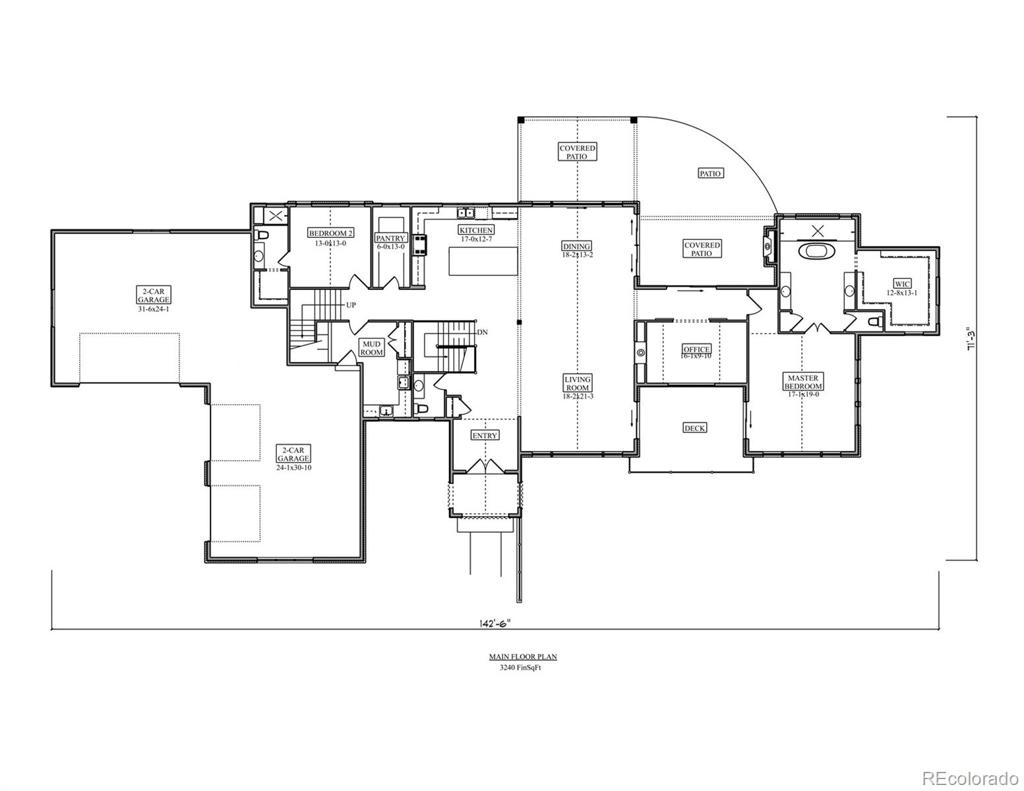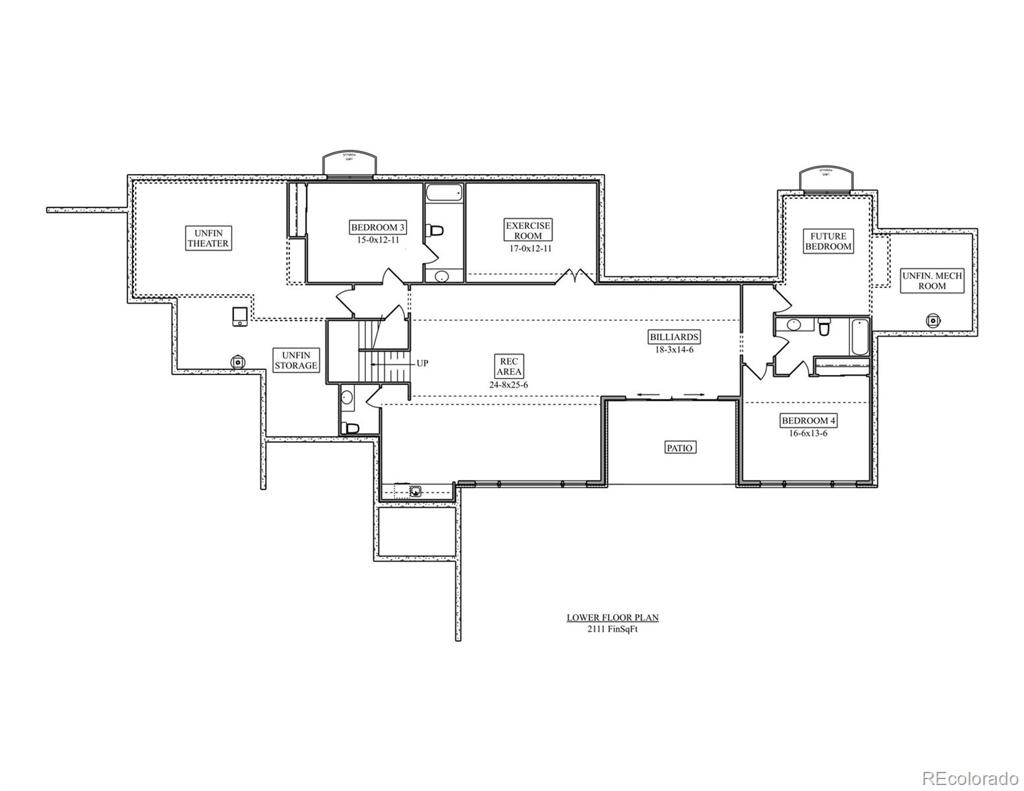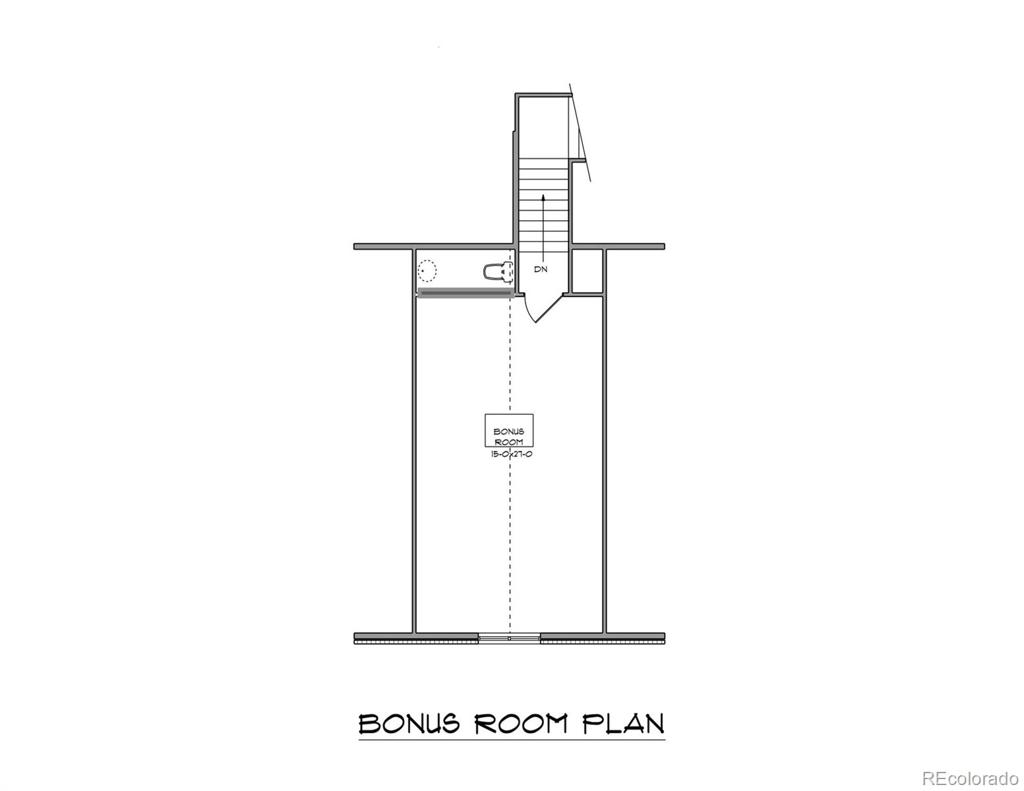Price
$3,195,000
Sqft
6945.00
Baths
6
Beds
4
Description
A highly anticipated home designed by Reed Custom Homes, the Alpine Vista poised on 3 acres is awaiting you to bask in the beauty and intentionality of this custom ranch walkout home. Incredible mountain views, mature Ponderosa Pines, and customized elements, this home boasts 4 beds, 7 baths, 5,816 fin sqft feet with a 465 sqft bonus above the garage with a dedicated powder bath ideal for the coveted dual office, art studio, flex space, and more! European influences is the vein of inspiration with this design, woven through every detail of the home via the custom iron railings, dual toned cast fireplace surrounds, European oak hardwood floors, tile detail, wall paper accent walls, lighting and fixture selections. The bright and open kitchen features knotty alder floor to ceiling cabinetry, dual toned island, pot filler and Jenn-Aire appliances with a fabulous walkin pantry with quartz worktop. The Primary Suite with a vaulted ceiling, access to the front deck, dual vanities, expansive walk in shower, free standing tub, heated floors and custom closet system. An office with double iron barn doors with a double sided fireplace, and the secondary bedroom en-suite resides on the opposite side of the home to maximize privacy. A main floor laundry and dedicated drop zone and is steps away from the oversized four car garage with additional storage space and epoxy floors. The lower level be greeted by an incredibly spacious rec room and media area complete with a wet bar, is perfect for all of your entertainment purposes! This entertainment space and billiards room has access to the covered patio, steps away from the gently sloping yard and potential pool. A dedicated exercise room, and a 3rd and 4th private en-suite bedroom opposite each other, and an unfinished space for an optional 5th bedroom complete this level. This home will be landscaped and includes exceptional low voltage/automation throughout the home including prewire for window coverings, whole home audio, security and more.
Virtual Tour / Video
Property Level and Sizes
Interior Details
Exterior Details
Land Details
Garage & Parking
Exterior Construction
Financial Details
Schools
Location
Schools
Walk Score®
Contact Me
About Me & My Skills
Beyond my love for real estate, I have a deep affection for the great outdoors, indulging in activities such as snowmobiling, skiing, and hockey. Additionally, my hobby as a photographer allows me to capture the stunning beauty of Colorado, my home state.
My commitment to my clients is unwavering. I consistently strive to provide exceptional service, going the extra mile to ensure their success. Whether you're buying or selling, I am dedicated to guiding you through every step of the process with absolute professionalism and care. Together, we can turn your real estate dreams into reality.
My History
My Video Introduction
Get In Touch
Complete the form below to send me a message.


 Menu
Menu