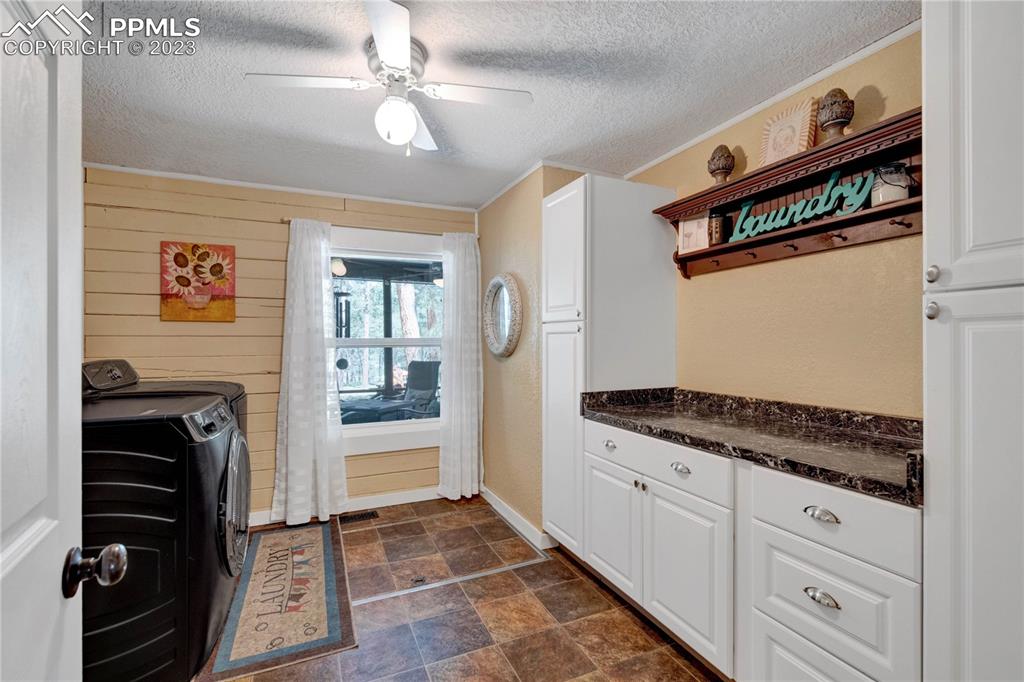4887 Beaver Ridge
Elbert, CO 80106 — Elbert county
Price
$0
Sqft
2525 SqFt
Baths
Beds
4
Description
Welcome to this charming traditional log ranch-style home, located on a sprawling 5.55-acre lot surrounded by beautiful forest. The 4 bedroom and 2 bathroom home has natural stained wood planking walls, ceilings throughout. The main entry leads you into the dining area, where an electric fireplace with a mantle serves as a focal point. The dining room opens into the large kitchen, which features granite countertops and new appliances. The kitchen also boasts an eat-in area illuminated by a stunning farmhouse-style chandelier and a skylight. The family room showcases new eucalyptus hardwood flooring, and the the cast iron wood-burning stove's hearth has been enhanced with new stone work. Two sliding barn doors in the family room lead to an office and a back bedroom and utility room. The back bedroom is non-conforming but offers ample space to add a closet if desired. On the opposite side of the home, you'll find three more bedrooms and two bathrooms. The primary bedroom exudes warmth and coziness with new wood laminate flooring and trim. The en-suite bathroom boasts a new 72" clawfoot tub, an elegant farmhouse vanity, and exquisite light fixtures above the vanity and tub. The other two bedrooms also have new wood laminate flooring and trim. The shared large full bathroom offers double sinks and granite countertops. The back covered porch and yard create the perfect oasis for outdoor relaxation. The expansive porch provides a great way to sit and enjoy the amazing property views while the flagstone walkway leads to a new koi pond with a waterfall, a serene area with a pergola, and a brand-new hot tub. The front yard is completely fenced for dogs. The owners have also set up a fenced livestock pen for their goats and a well-maintained chicken coop with electricity and a fenced area for the chickens to roam freely. The property also features two outbuildings. The first is an oversized garage and the second building is a finished workshop. Both buildings have electricity.
Property Level and Sizes
SqFt Finished
2525
SqFt Upper
0
SqFt Main
2525
SqFt Lower
0
SqFt Basement
0
Lot Description
360-degree View,Backs to Open Space,Trees/Woods
Lot Size
241758.0000
Base Floor Plan
Ranch
Basement Finished
0
Interior Details
Appliances
Dishwasher, Disposal, Microwave Oven, Range, Refrigerator
Fireplaces
Free-standing, Main Level, Wood Burning Stove, Wood Burning, See Remarks
Utilities
Electricity Connected, Propane
Exterior Details
Fence
Front,Other,See Prop Desc Remarks
Wells
1
Water
Well
Out Buildings
Other,See Prop Desc Remarks
Land Details
Water Tap Paid (Y/N)
No
Garage & Parking
Garage Type
Detached
Garage Spaces
1
Parking Spaces
1
Parking Features
Oversized, Workshop
Exterior Construction
Structure
Log
Siding
Log
Roof
Composite Shingle
Construction Materials
Existing Home
Financial Details
Previous Year Tax
2082.16
Year Tax
2022
Location
Schools
School District
Elbert-200
Walk Score®
Contact me about this property
Tyler R. Wanzeck
RE/MAX Professionals
6020 Greenwood Plaza Boulevard
Greenwood Village, CO 80111, USA
6020 Greenwood Plaza Boulevard
Greenwood Village, CO 80111, USA
- (720) 339-7109 (Office Direct)
- (720) 339-7109 (Mobile)
- Invitation Code: colorado
- tylerw@coloradomasters.com
- https://tylerwanzeck.com



















































 Menu
Menu


