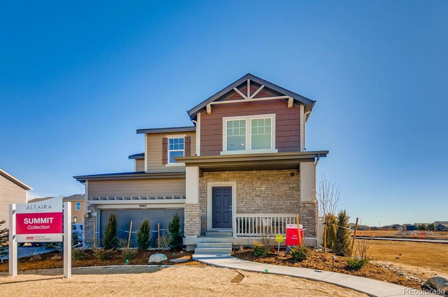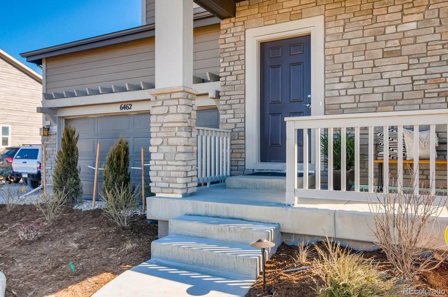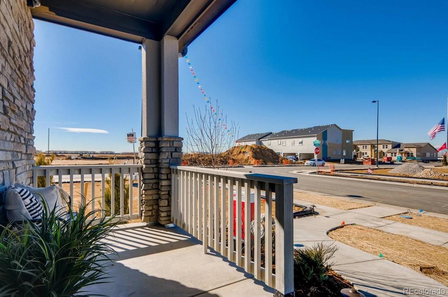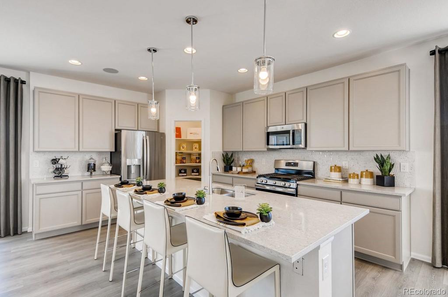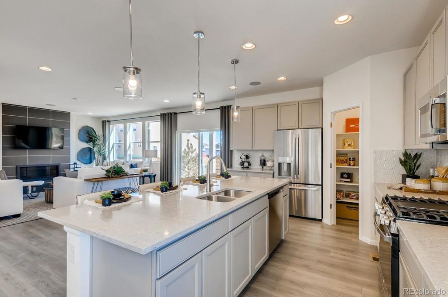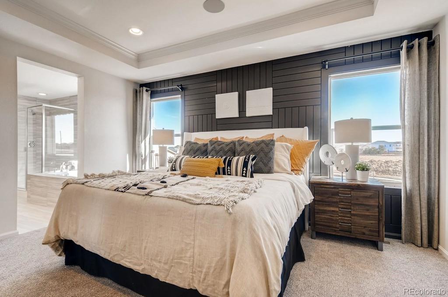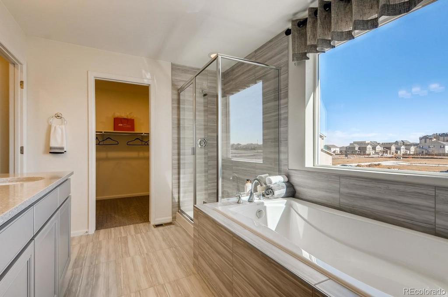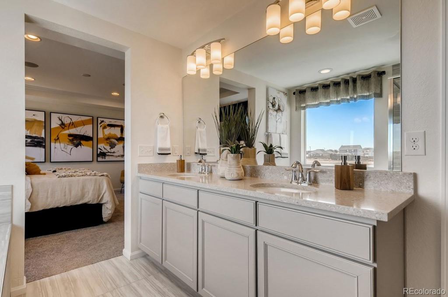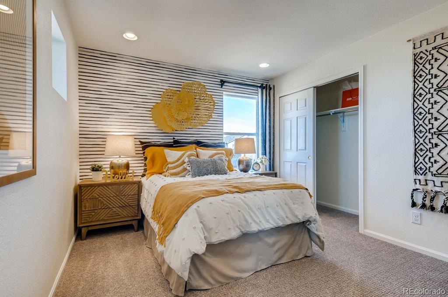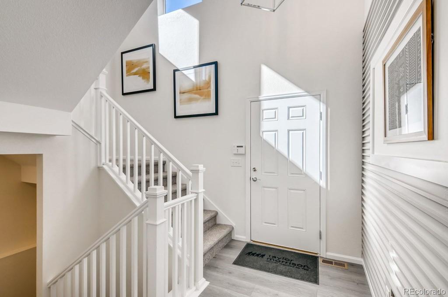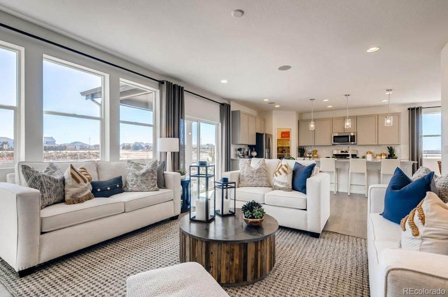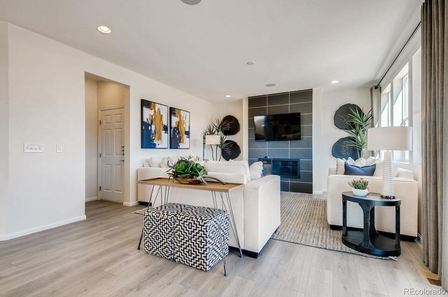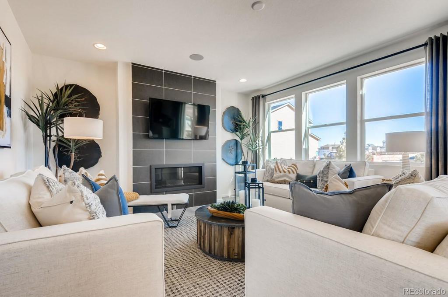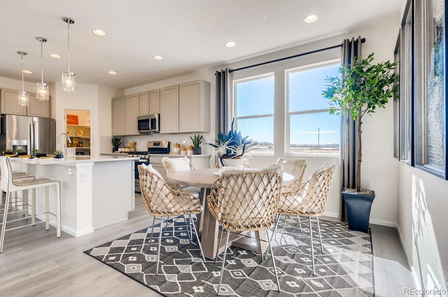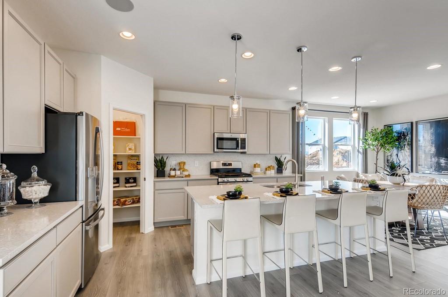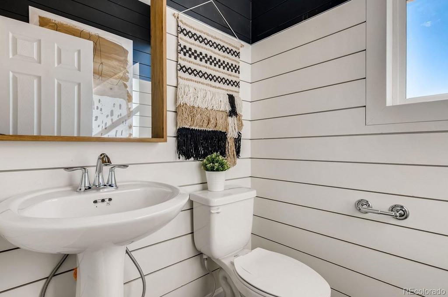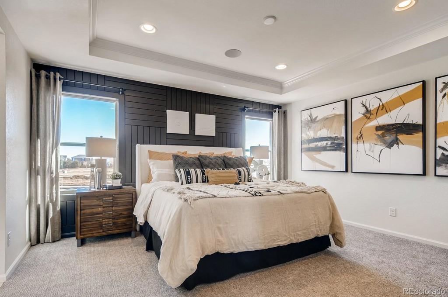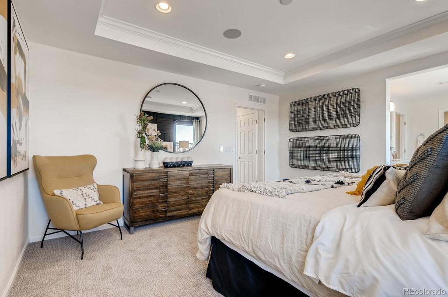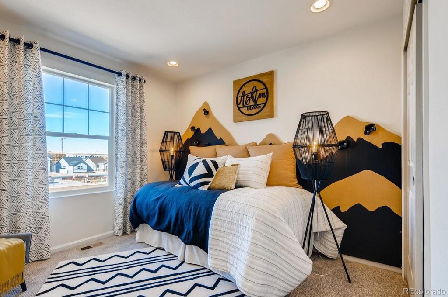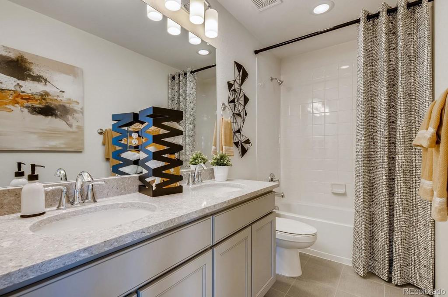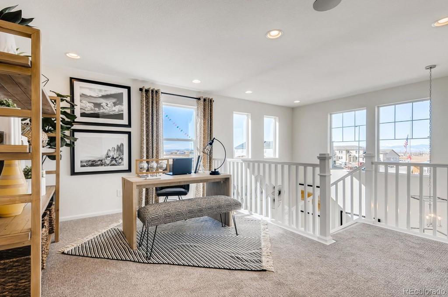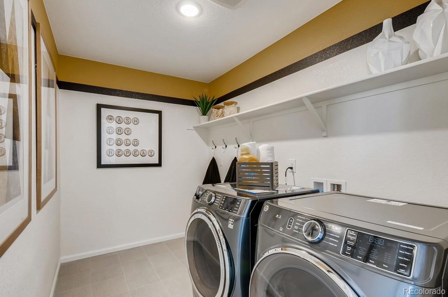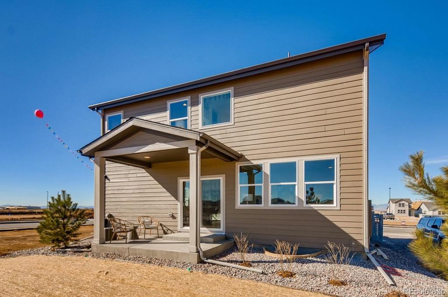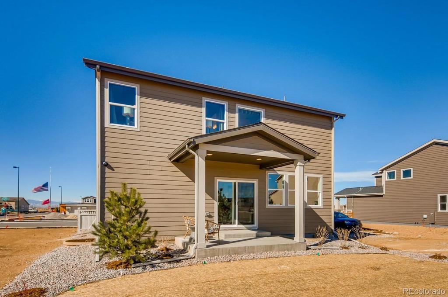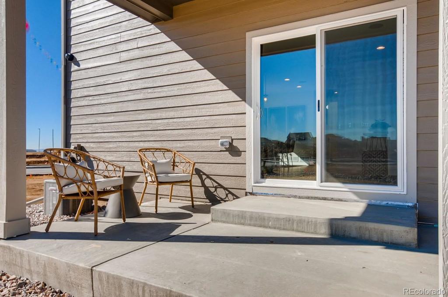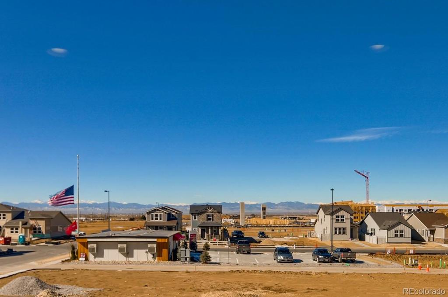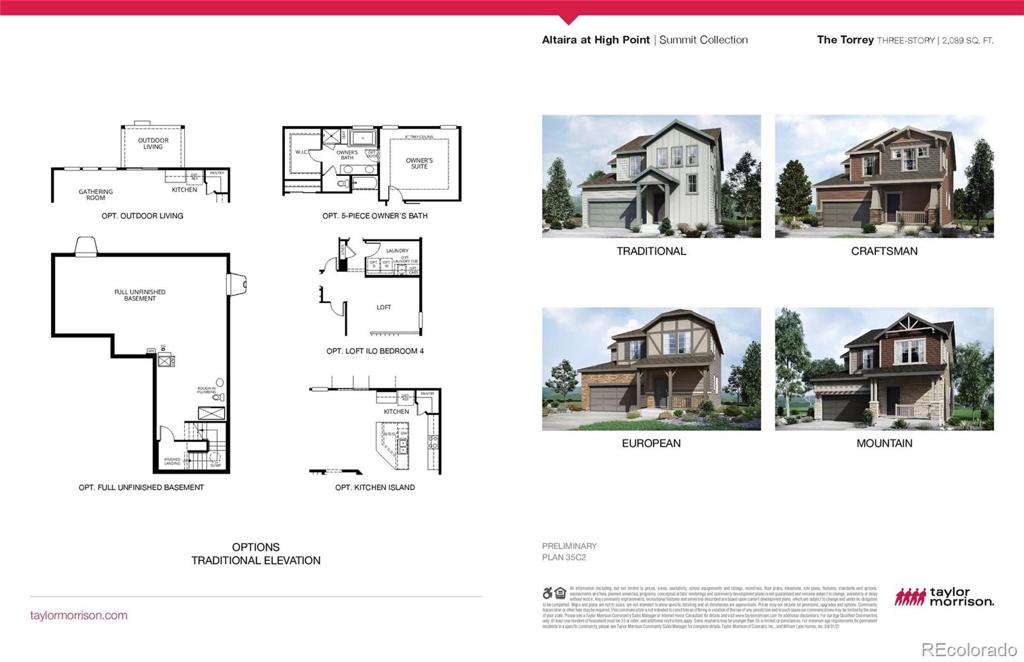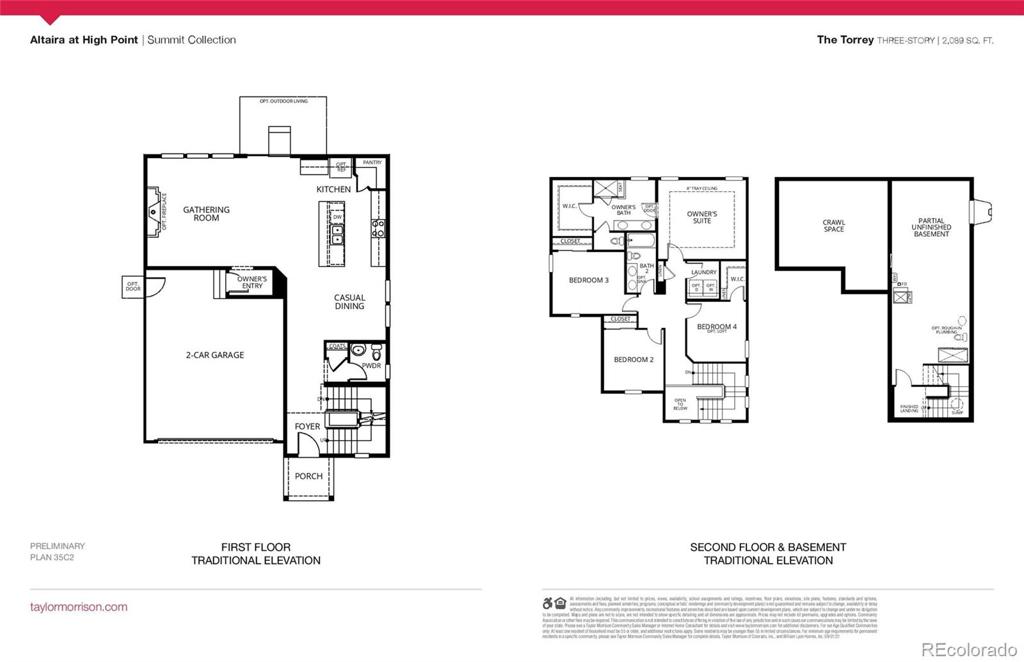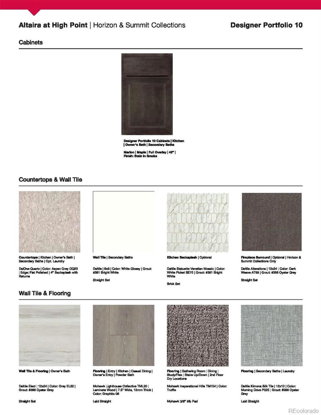Price
$589,990
Sqft
2971.00
Baths
3
Beds
3
Description
Summit Collections Torrey floorplan at our High Point Community ready for an April 2020 closing. This incredibly popular Torrey floor plan is only a 10 minutes away from DIA and 20 minutes from downtown Denver. The deluxe interior finishes include extensive laminate wood flooring on the main level. The kitchen features beautiful quartz counter tops, and stainless steel appliances featuring a gas cooktop, dishwasher and microwave. A/C and a full basement boasts additional storage opportunities, as well as two tone paint throughout offering an amazing contrast throughout the home. The purchase price listed may be reflective of an incentive already applied towards the purchase price of this listing. A portion, or all of this incentive would be contingent upon financing through Taylor Morrison Home Funding. Please ask sales associate for more details.”The pictures displayed are of the Torrey Model at High Point and are not representative of the finishes for this home. Please contact the Community Sales Manager for all of the details of the finishes for this home.
Virtual Tour / Video
Property Level and Sizes
Interior Details
Exterior Details
Land Details
Garage & Parking
Exterior Construction
Financial Details
Schools
Location
Schools
Walk Score®
Contact Me
About Me & My Skills
Beyond my love for real estate, I have a deep affection for the great outdoors, indulging in activities such as snowmobiling, skiing, and hockey. Additionally, my hobby as a photographer allows me to capture the stunning beauty of Colorado, my home state.
My commitment to my clients is unwavering. I consistently strive to provide exceptional service, going the extra mile to ensure their success. Whether you're buying or selling, I am dedicated to guiding you through every step of the process with absolute professionalism and care. Together, we can turn your real estate dreams into reality.
My History
My Video Introduction
Get In Touch
Complete the form below to send me a message.


 Menu
Menu