7877 E Mississippi Avenue #503
Denver, CO 80247 — Denver county
Price
$375,000
Sqft
1194.00 SqFt
Baths
2
Beds
2
Description
Look no more. This beautifully remodeled 5th floor unit is the one with mountain views and is turn key ready with designer touches. All new kitchen boost new white shaker cabinets, White Calcutta quartz countertops, new stainless steel appliances, new luxury laminate waterproof floors throughout and new fixtures. Living area has a fireplace wet bar and plenty of space to entertain. Both bathrooms have been completely remodeled with new vanities, all new wall, floor tile and fixtures. With 2 secured underground parking 1 above ground parking, indoor swimming pool, sauna, hot tub, tennis courts, pond, gazebo with a water feature, 2 weeks out of the year guest suite, this community has plenty to offer. Also, fully enclosed Lanai to enjoy your morning coffee while enjoying the mountain views, Colorado's Rocky Mountain sun set.. Easy access to DTC, Cherry Creek Mall, downtown and Highline Canal. Don’t wait to come see this unit.
Property Level and Sizes
SqFt Lot
148104.00
Lot Features
Built-in Features, Elevator, Entrance Foyer, High Ceilings, High Speed Internet, Primary Suite, Quartz Counters, Walk-In Closet(s), Wet Bar
Lot Size
3.40
Common Walls
2+ Common Walls
Interior Details
Interior Features
Built-in Features, Elevator, Entrance Foyer, High Ceilings, High Speed Internet, Primary Suite, Quartz Counters, Walk-In Closet(s), Wet Bar
Appliances
Dishwasher, Disposal, Microwave, Oven, Range
Laundry Features
In Unit
Electric
Central Air
Flooring
Laminate, Tile
Cooling
Central Air
Heating
Electric, Forced Air
Fireplaces Features
Living Room
Exterior Details
Features
Balcony, Elevator, Lighting, Spa/Hot Tub, Water Feature
Lot View
City,Mountain(s)
Water
Public
Sewer
Public Sewer
Land Details
PPA
107352.94
Road Responsibility
Private Maintained Road
Road Surface Type
Paved
Garage & Parking
Parking Spaces
2
Parking Features
Concrete, Smart Garage Door, Underground
Exterior Construction
Roof
Unknown
Construction Materials
Concrete, Frame, Structural Steel
Architectural Style
Contemporary
Exterior Features
Balcony, Elevator, Lighting, Spa/Hot Tub, Water Feature
Security Features
Carbon Monoxide Detector(s),Key Card Entry,Secured Garage/Parking,Smoke Detector(s)
Builder Source
Public Records
Financial Details
PSF Total
$305.70
PSF Finished
$305.70
PSF Above Grade
$305.70
Previous Year Tax
1294.00
Year Tax
2020
Primary HOA Management Type
Professionally Managed
Primary HOA Name
Candlewyck HOA
Primary HOA Phone
303-394-2377
Primary HOA Website
https://auth-candlewyckcondos.buildinglink.com/
Primary HOA Amenities
Bike Storage,Clubhouse,Elevator(s),Fitness Center,Gated,Laundry,Parking,Pool,Sauna,Spa/Hot Tub,Storage,Tennis Court(s),Trail(s)
Primary HOA Fees
7560.00
Primary HOA Fees Frequency
Annually
Primary HOA Fees Total Annual
7560.00
Location
Schools
Elementary School
Denver Green
Middle School
Denver Green
High School
George Washington
Walk Score®
Contact me about this property
Tyler R. Wanzeck
RE/MAX Professionals
6020 Greenwood Plaza Boulevard
Greenwood Village, CO 80111, USA
6020 Greenwood Plaza Boulevard
Greenwood Village, CO 80111, USA
- Invitation Code: colorado
- tylerw@coloradomasters.com
- https://tylerwanzeck.com
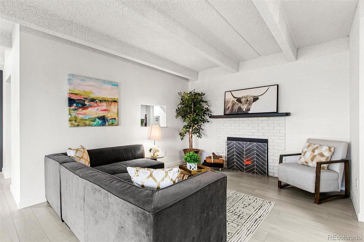
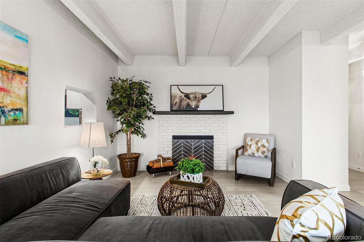
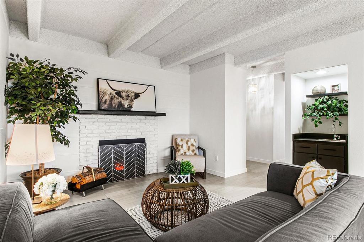
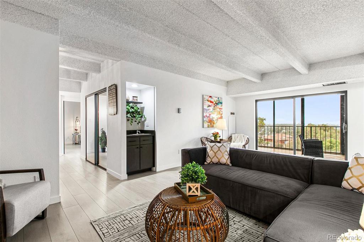
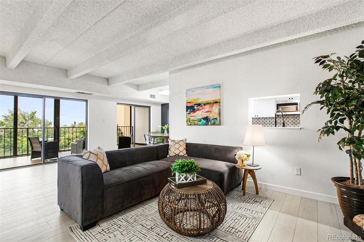
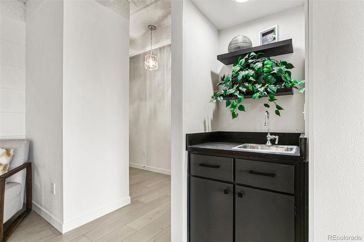
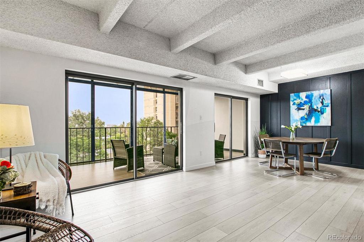
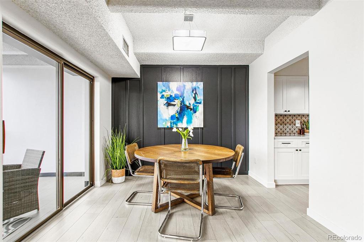
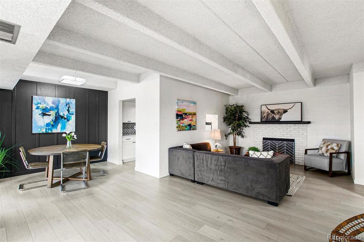
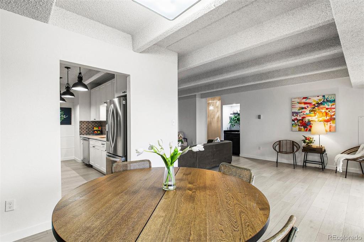
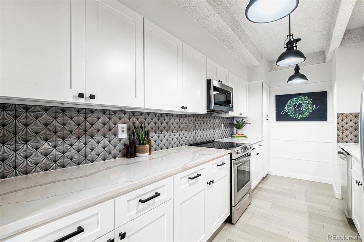
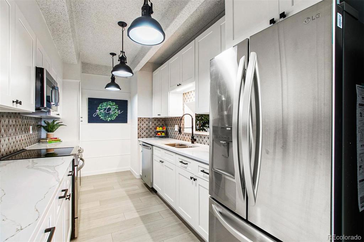
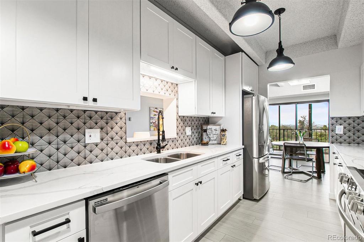
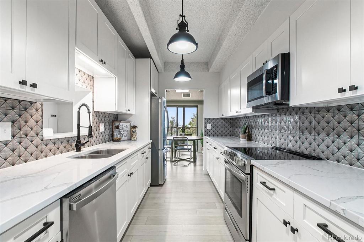
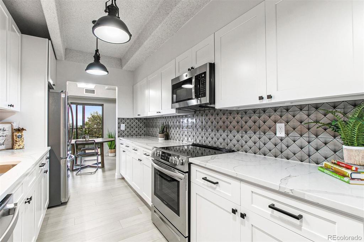
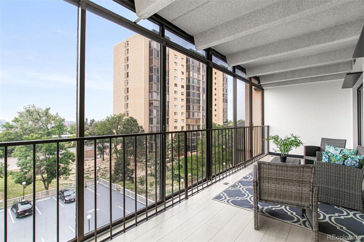
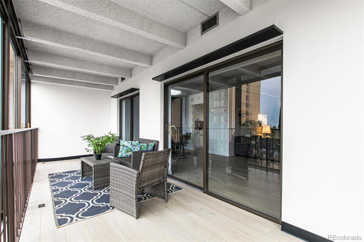
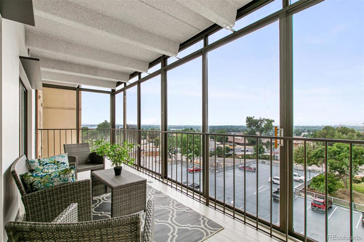
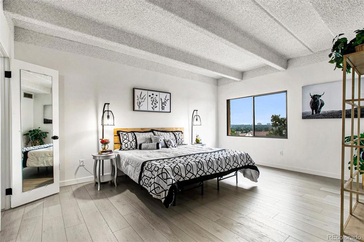
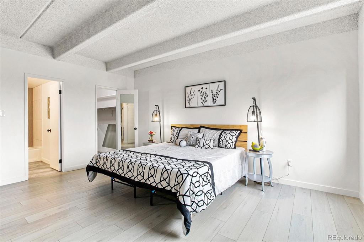
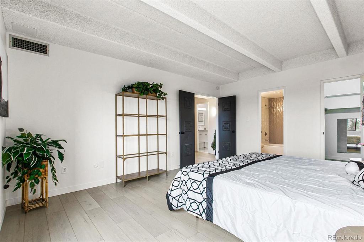
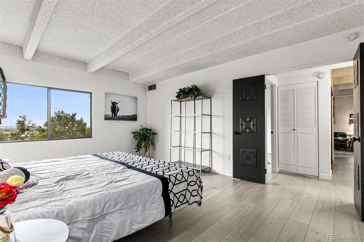
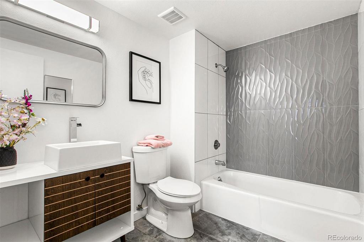
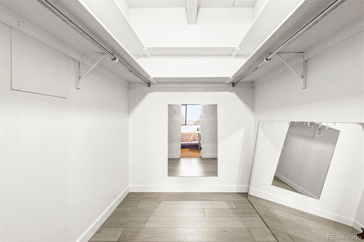
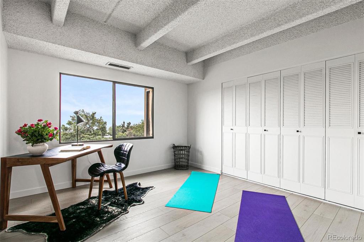
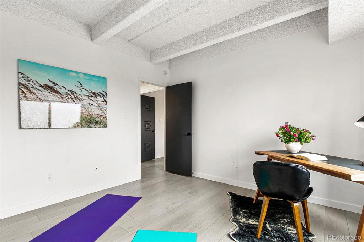
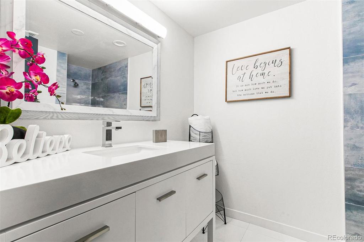
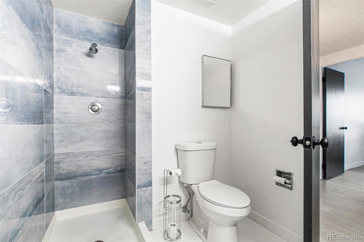
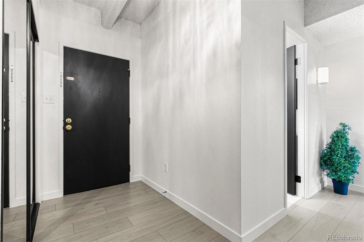
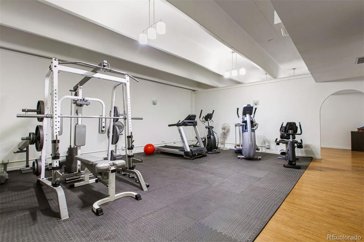
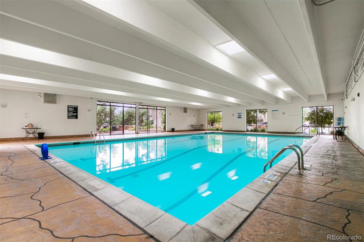
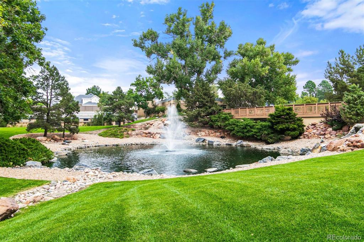
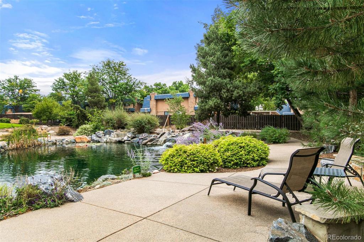
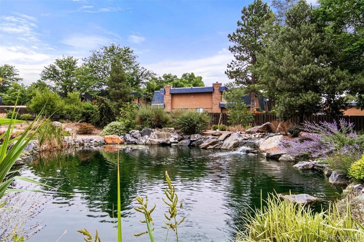
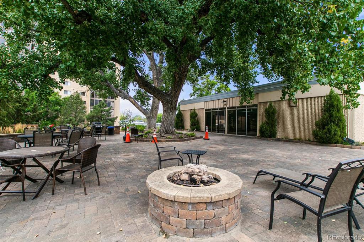
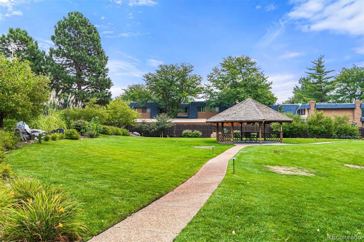
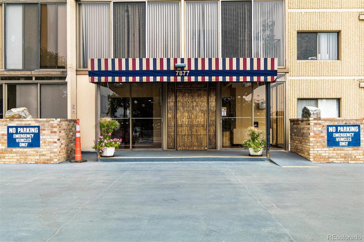
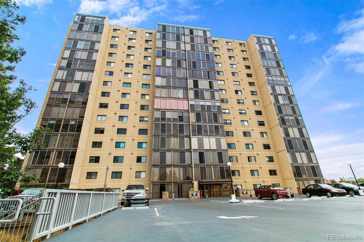
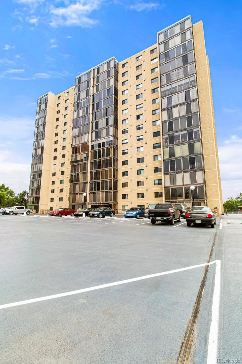


 Menu
Menu


