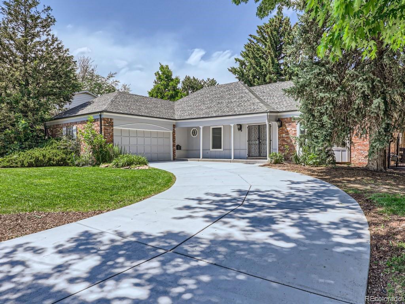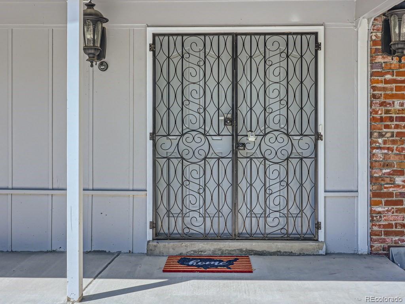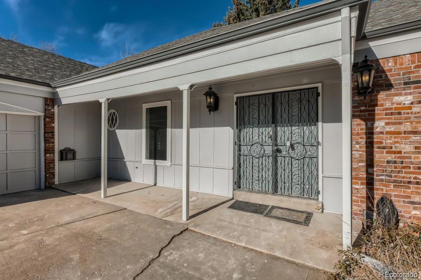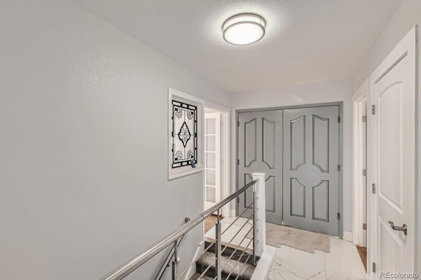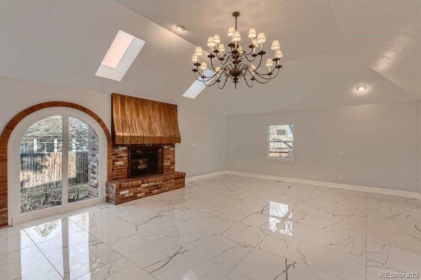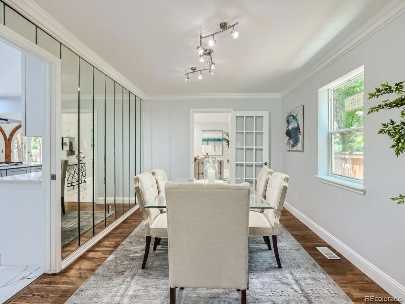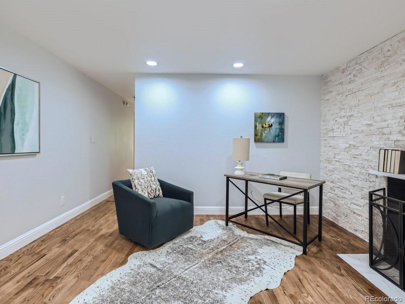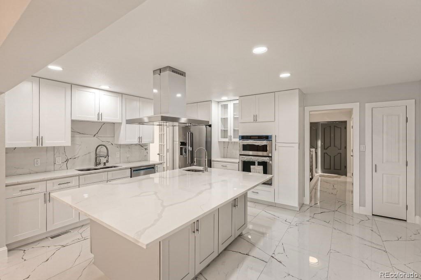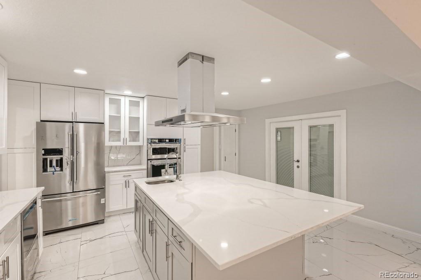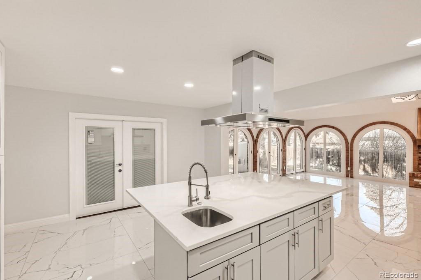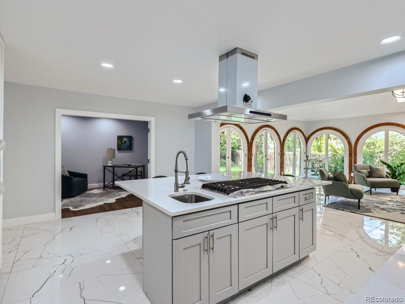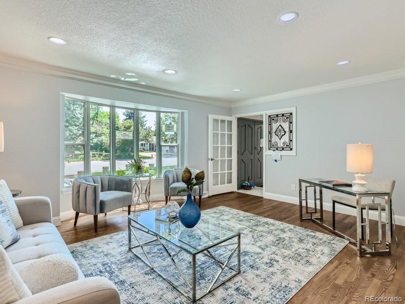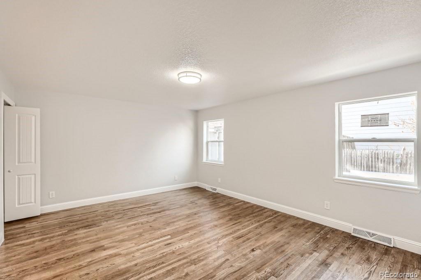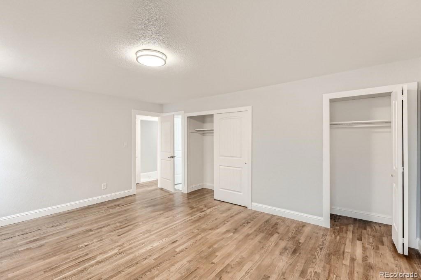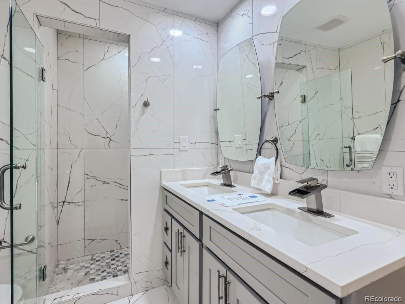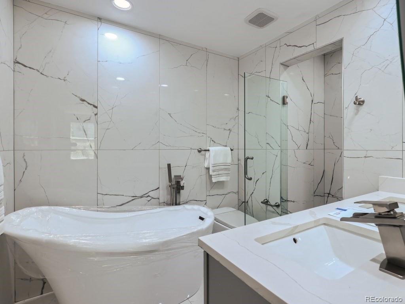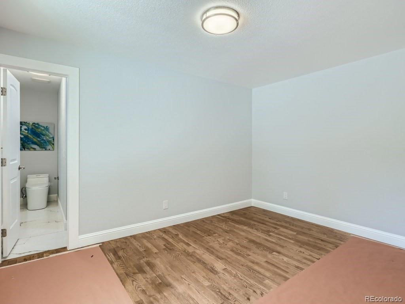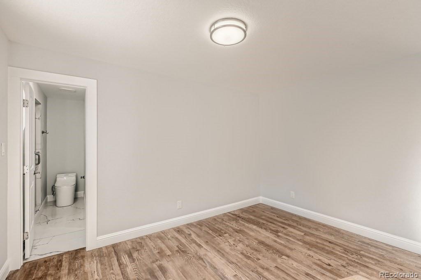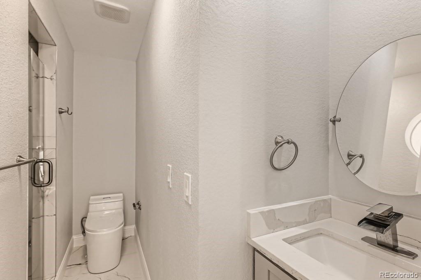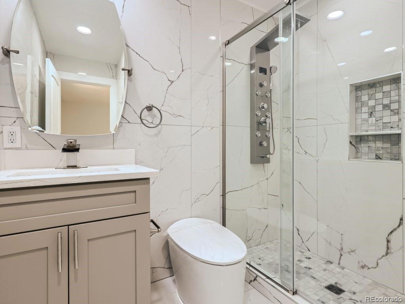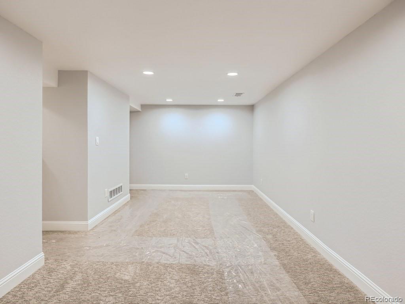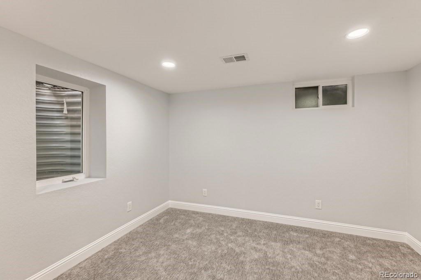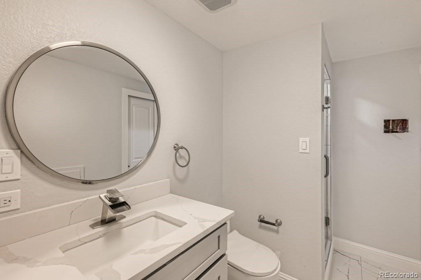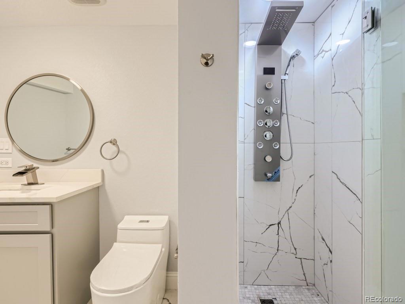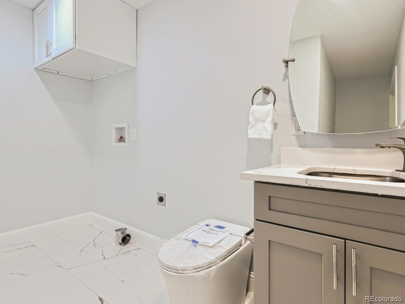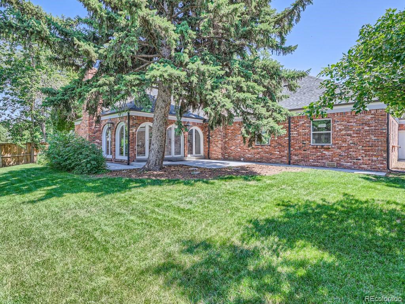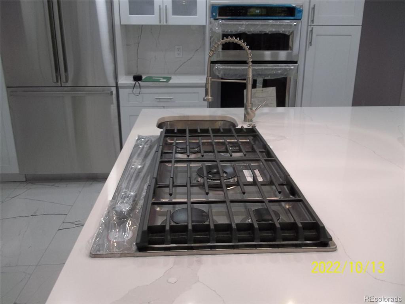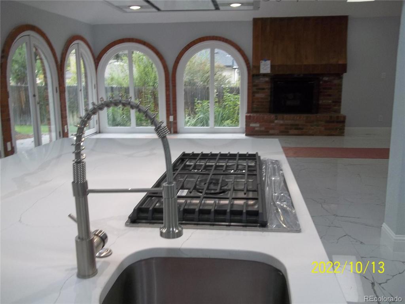Price
$979,900
Sqft
3252.00
Baths
5
Beds
4
Description
3.5% CO-OP!!!!!!!!!!!!! INDULGE IN THE LUXURIES OF A REMODELED FROM FLOOR TO CEILING CONTEMPORARY STYLE RANCH. IN A WORD…EXQUISITE. GREAT LOCATION MINUTES AWAY FROM DTC AREA AND MAJOR HIGHWAYS. 3,100 SQ. FT. PLACE IS AWAITING YOU. FOR STARTERS, THIS CONTEMPORARY PLACE HAS A STUNNING KITCHEN CABINETRY WITH HUGE ISLAND AND 2ND SINK!!! THIS KITCHEN COMES WITH DESIGNER APPLIANCES SUCH AS BUILT-IN COMMERCIAL SIZE REFRIGERATOR, GAS COOKTOP, QUARTZ COUNTERTOPS. PLENTY OF CABINETRY SPACE. TWO FIREPLACES!!! CUSTOM MADE RAILINGS MAKE A GREAT ADDITION TO GIVEN DESIGN. WOOD FLOORING AND ITALIAN TILES THROUGHOUT THE 1ST FLOOR AND A BRAND-NEW DESIGNER CARPET IN A BASEMENT. A LUXURIOUS MASTER BATHROOM WITH MODERN SHOWER FIXTURE. THIS PLACE HAS 5 CONTEMPORARY DESIGNED BATHROOMS WITH A STATE-OF-THE-ART VANITY AND TOILETS! MASTER BATH HAS VANITIES WITH QUARTZ COUNTERTOP MAKES IT A GREAT SPA RETREAT AREA. TWO FIREPLACES FOR COLD WINTER NIGHTS!BRAND NEW CENTRAL AIR FOR HOT SUMMER DAYS.MOTHER-IN-LAW SUITE BASEMENT AND SECOND FAMILY ROOM AND MODERN SHOWER. BRAND NEW CONCRETE PAVEMENT FRONT AND BACK OF THE HOUSE, DRIVEWAY, SIDEWALKS,BACK YARD PATIO AND GARAGE. EXCELLENT LOCATION: MINUTES AWAY FROM I-25, I-225, LIGHT R/R, HAMPDEN AVE, CHERRY CREEK, NEAR SCHOOLS, GOLF COURSE, SHOPPING, PARKS, LIBRARY, LIGHT RAIL STATION, TIFFANY PLAZA, WALMART, NEW TARGET, HOLE FOOD,KING SOOPERS, MOVIES THEATERS,RESTAURANTS, MINUTES FROM I-25,I-225, S.HAVANA ST,S.MONACO PKWY,CHERRY CREEK MALL,5 MINUTES FROM DTC,ETC...!!!
Virtual Tour / Video
Property Level and Sizes
Interior Details
Exterior Details
Exterior Construction
Financial Details
Schools
Location
Schools
Walk Score®
Contact Me
About Me & My Skills
Beyond my love for real estate, I have a deep affection for the great outdoors, indulging in activities such as snowmobiling, skiing, and hockey. Additionally, my hobby as a photographer allows me to capture the stunning beauty of Colorado, my home state.
My commitment to my clients is unwavering. I consistently strive to provide exceptional service, going the extra mile to ensure their success. Whether you're buying or selling, I am dedicated to guiding you through every step of the process with absolute professionalism and care. Together, we can turn your real estate dreams into reality.
My History
My Video Introduction
Get In Touch
Complete the form below to send me a message.


 Menu
Menu