1994 S Locust Street
Denver, CO 80224 — Denver county
Price
$819,000
Sqft
3813.00 SqFt
Baths
4
Beds
5
Description
Experience the epitome of Mid-Century Modern elegance in this stylish residence, ideally situated just two blocks from the vibrant Cook Park on a quiet cul-de-sac. Timeless design meets contemporary updates, including new windows, fresh paint, new carpet, and a low-maintenance yard with professional landscaping. Revel in the eco-friendly charm of an owned solar system. An entertainer's dream, the floor plan seamlessly connects a spacious living room to an adjacent dining room and a retro kitchen boasting a 5-burner gas cooktop, double oven, and a chic breakfast bar. Further enhancing the charm, a breakfast nook and family room with a cozy fireplace offer an intimate retreat. Two sliding doors lead to a covered patio and a private lap pool, creating a perfect blend of indoor and outdoor living. Discover versatility in the layout with two primary suites - upstairs is flooded with natural light and features a spacious walk-in closet and a 3/4 bath. The lower level suite could double as a family room with an egress window and a full bath adorned with stunning Italian tile. A non-conforming room in the basement provides ample storage with wall-to-wall closets. The oversized heated two-car garage makes for an excellent studio or workshop space with sliding doors to the pool deck. The property enjoys a prime location, close to Light Rail and I-25, with neighborhood shops, restaurants, and the scenic Cherry Creek trail at your fingertips. Indulge in the ideal fusion of style, convenience, and modern living.
Property Level and Sizes
SqFt Lot
7910.00
Lot Features
Breakfast Nook, Eat-in Kitchen, Entrance Foyer, In-Law Floor Plan, Primary Suite, Walk-In Closet(s)
Lot Size
0.18
Basement
Full
Interior Details
Interior Features
Breakfast Nook, Eat-in Kitchen, Entrance Foyer, In-Law Floor Plan, Primary Suite, Walk-In Closet(s)
Appliances
Cooktop, Dishwasher, Disposal, Double Oven, Dryer, Refrigerator, Washer
Electric
Evaporative Cooling
Flooring
Carpet, Tile, Wood
Cooling
Evaporative Cooling
Heating
Hot Water, Solar
Fireplaces Features
Family Room, Wood Burning
Exterior Details
Features
Private Yard, Rain Gutters
Water
Public
Sewer
Public Sewer
Land Details
Garage & Parking
Parking Features
220 Volts, Concrete, Heated Garage, Insulated Garage
Exterior Construction
Roof
Other
Construction Materials
Brick, Metal Siding
Exterior Features
Private Yard, Rain Gutters
Builder Source
Public Records
Financial Details
Previous Year Tax
4558.00
Year Tax
2022
Primary HOA Fees
0.00
Location
Schools
Elementary School
McMeen
Middle School
Hill
High School
Thomas Jefferson
Walk Score®
Contact me about this property
Tyler R. Wanzeck
RE/MAX Professionals
6020 Greenwood Plaza Boulevard
Greenwood Village, CO 80111, USA
6020 Greenwood Plaza Boulevard
Greenwood Village, CO 80111, USA
- (720) 339-7109 (Office Direct)
- (720) 339-7109 (Mobile)
- Invitation Code: colorado
- tylerw@coloradomasters.com
- https://tylerwanzeck.com
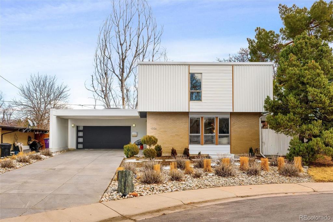
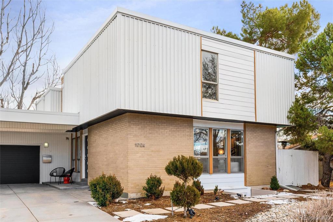
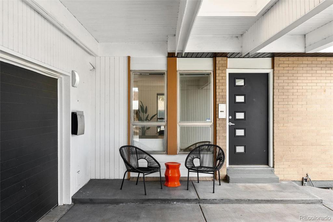
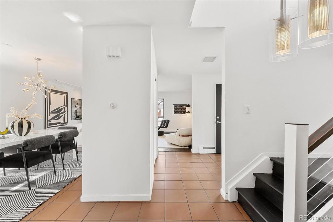
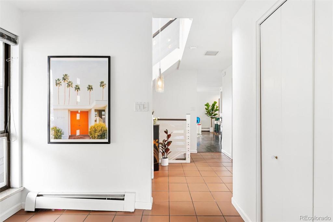
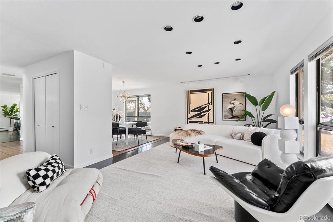
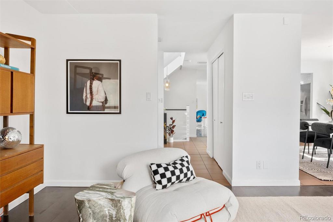
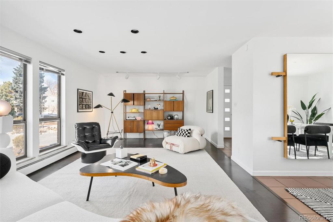
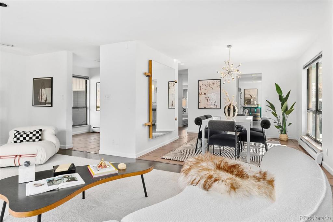
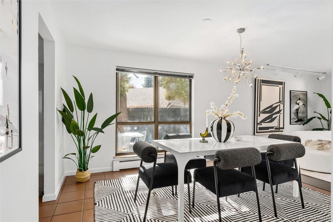
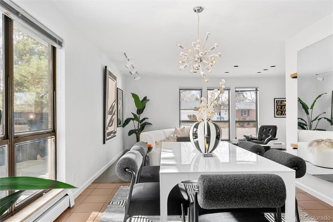
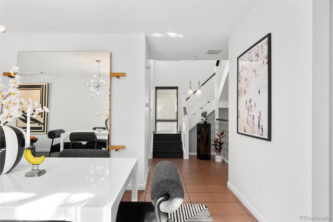
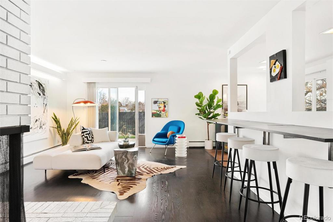
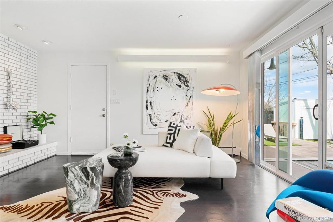
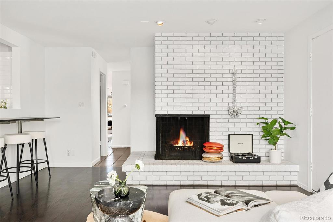
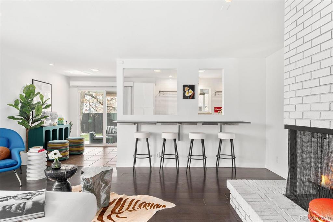
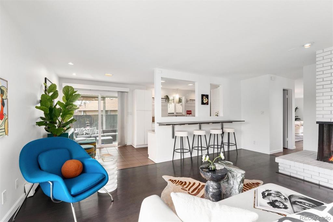
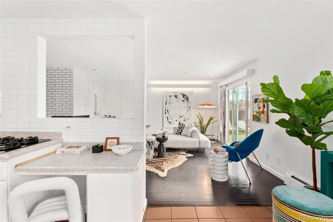
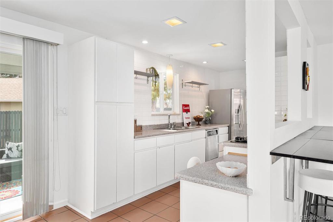
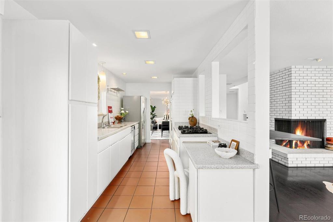
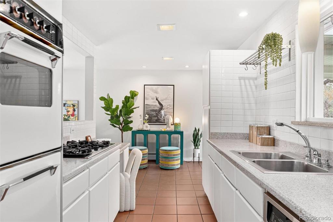
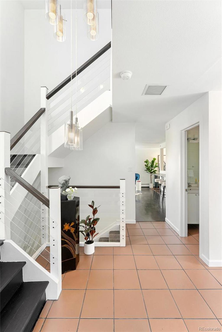
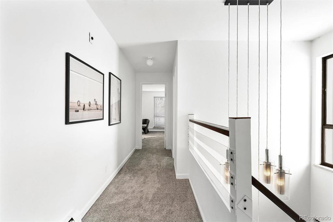
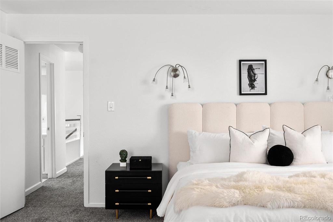
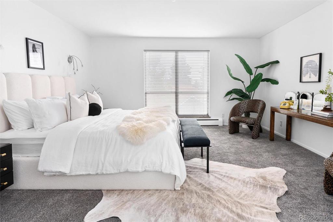
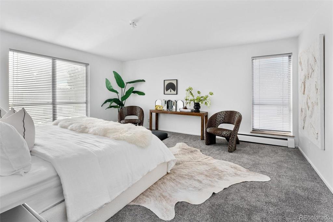
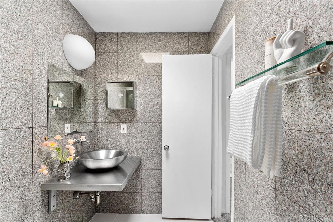
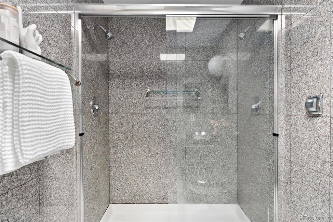
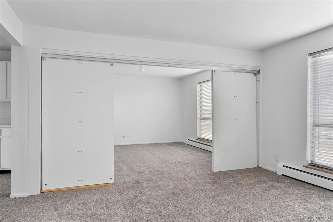
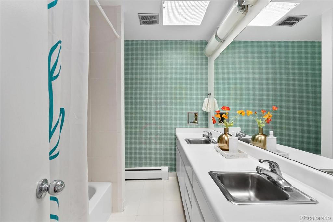
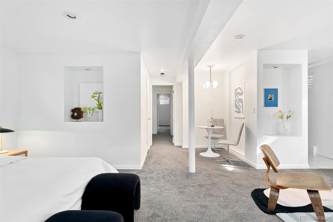
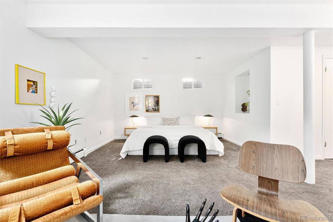
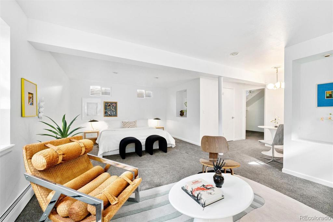
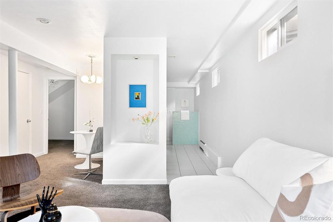
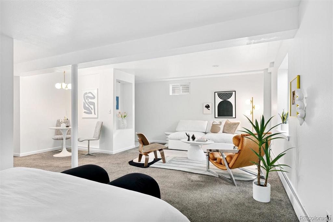
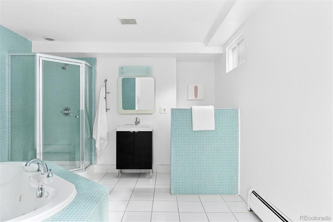
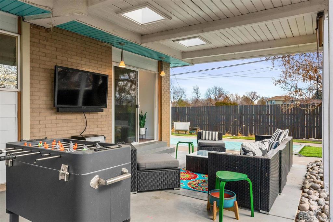
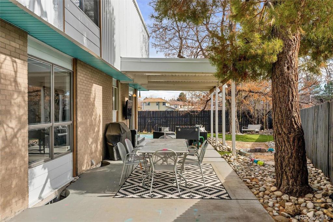
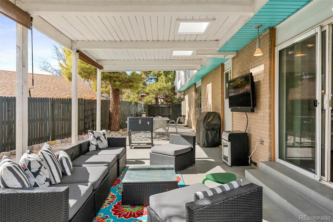
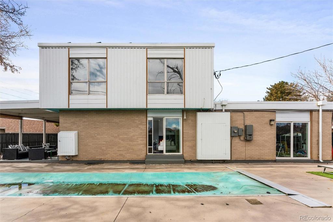
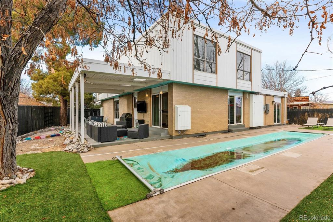
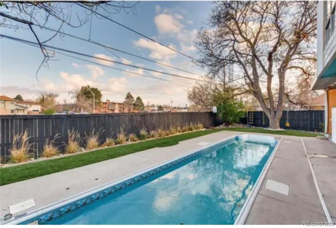
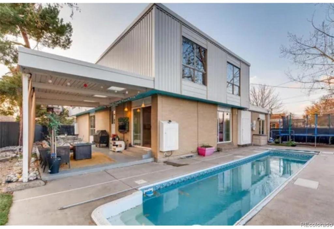


 Menu
Menu


