450 S Decatur Street
Denver, CO 80219 — Denver county
Price
$640,000
Sqft
2002.00 SqFt
Baths
2
Beds
4
Description
ABSOLUTELY CHARMING HOME RENO'D TO PERFECTION WITH OVER $120K IN RECENT UPGRADES LOCATED IN THE ATHMAR PARK NEIGHBORHOOD. Step inside to this beautifully renovated ceiling to floor home. The kitchen with granite counters, gorgeous wood cabinets, wood floors and tile backsplash with trendy hardware and lighting that overlook the dining and living areas. The two main floor bedrooms are light and bright and have great closets that share a fully renovated bathroom with tub/shower combo, beautiful tile surround, tile floors. Enjoy entertaining guests in the family room or even downstairs in the rec room that could easily be used as a gym or craft room. The remaining bedrooms are a great place for guests they are private and share a bath that has a large walk in shower with a beautiful vanity and hardware. Enjoy the private patio with friends and family or just relax after a long day. This home is ready to move right in, nothing to do but enjoy! You will love easy access to parks, schools, shopping and lots of dining options. Just minutes to Cherry Creek, Downtown Denver and DIA. Don't wait this one is ready for you to make it your own!
Property Level and Sizes
SqFt Lot
7500.00
Lot Features
Breakfast Nook, Eat-in Kitchen, Kitchen Island, Open Floorplan, Quartz Counters, Smoke Free
Lot Size
0.17
Foundation Details
Slab
Basement
Full
Interior Details
Interior Features
Breakfast Nook, Eat-in Kitchen, Kitchen Island, Open Floorplan, Quartz Counters, Smoke Free
Appliances
Dishwasher, Oven, Refrigerator, Self Cleaning Oven
Laundry Features
In Unit
Electric
Central Air
Flooring
Carpet, Laminate, Tile, Wood
Cooling
Central Air
Heating
Forced Air
Utilities
Cable Available, Electricity Connected, Natural Gas Connected, Phone Available
Exterior Details
Features
Private Yard, Rain Gutters
Water
Public
Sewer
Public Sewer
Land Details
Road Frontage Type
Public
Road Responsibility
Public Maintained Road
Road Surface Type
Paved
Garage & Parking
Parking Features
Concrete
Exterior Construction
Roof
Composition
Construction Materials
Brick
Exterior Features
Private Yard, Rain Gutters
Window Features
Double Pane Windows
Security Features
Carbon Monoxide Detector(s), Smoke Detector(s)
Builder Source
Public Records
Financial Details
Previous Year Tax
2522.00
Year Tax
2023
Primary HOA Fees
0.00
Location
Schools
Elementary School
Munroe
Middle School
Strive Westwood
High School
Southwest Early College
Walk Score®
Contact me about this property
Tyler R. Wanzeck
RE/MAX Professionals
6020 Greenwood Plaza Boulevard
Greenwood Village, CO 80111, USA
6020 Greenwood Plaza Boulevard
Greenwood Village, CO 80111, USA
- (720) 339-7109 (Office Direct)
- (720) 339-7109 (Mobile)
- Invitation Code: colorado
- tylerw@coloradomasters.com
- https://tylerwanzeck.com
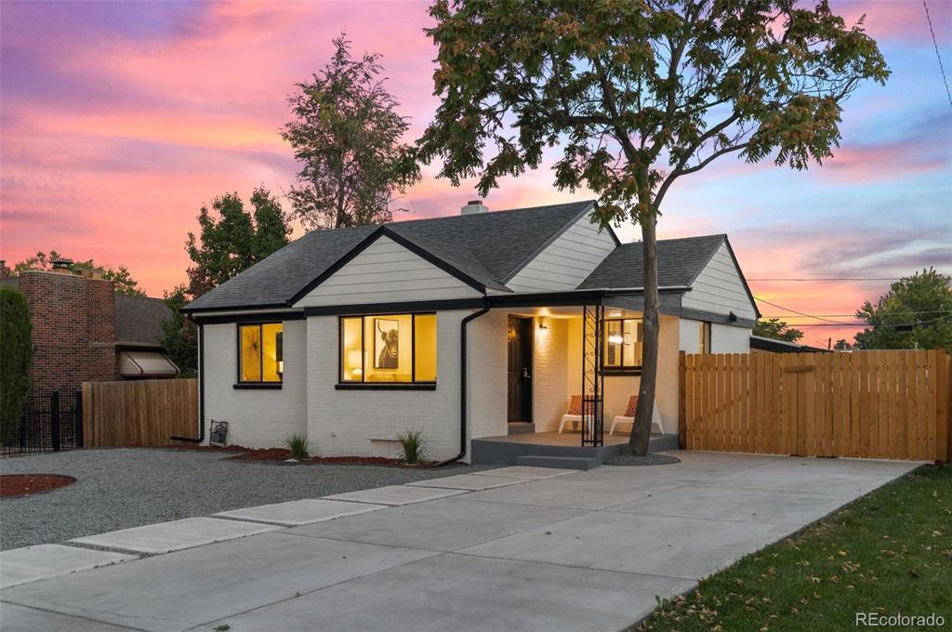
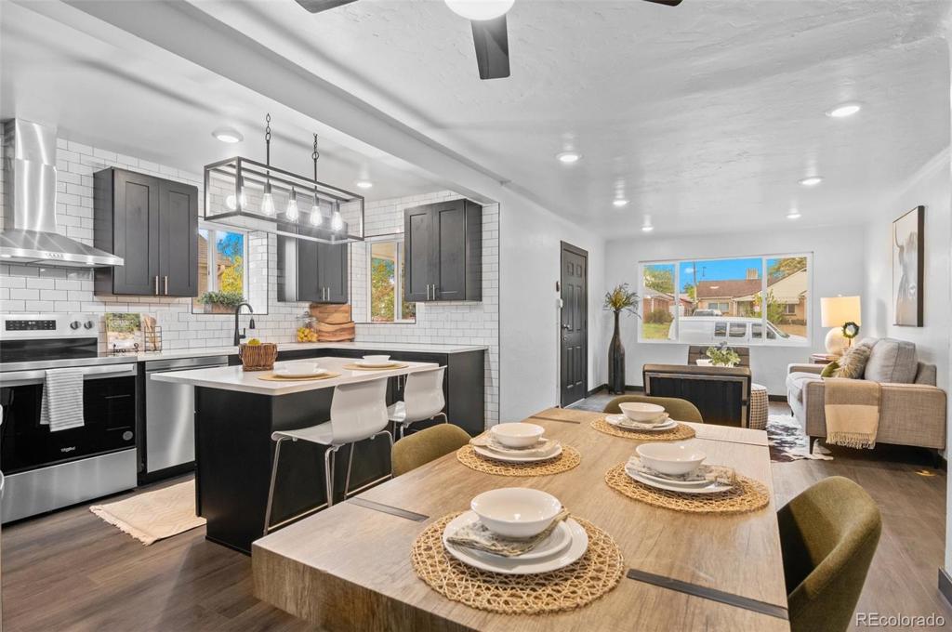
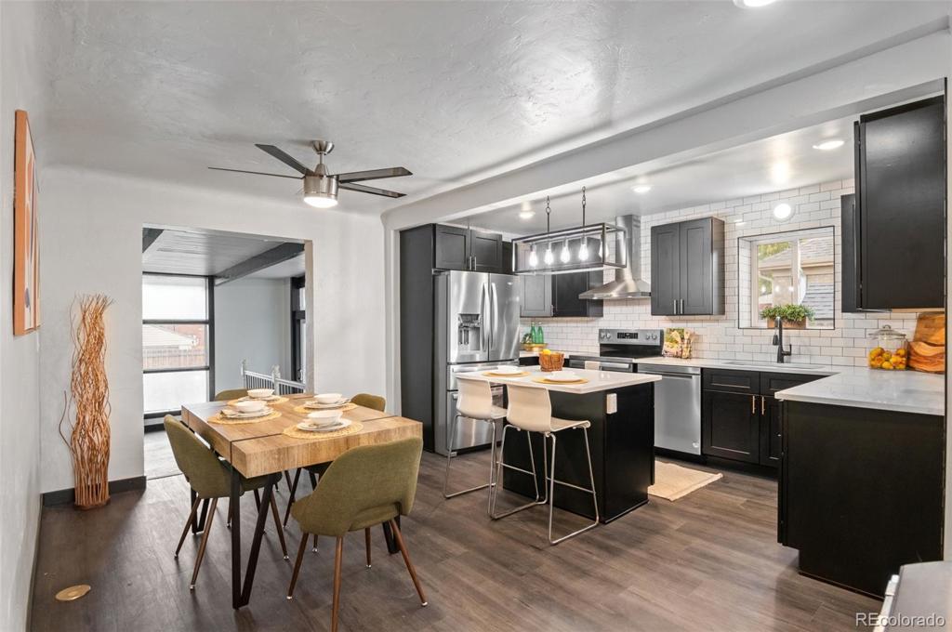
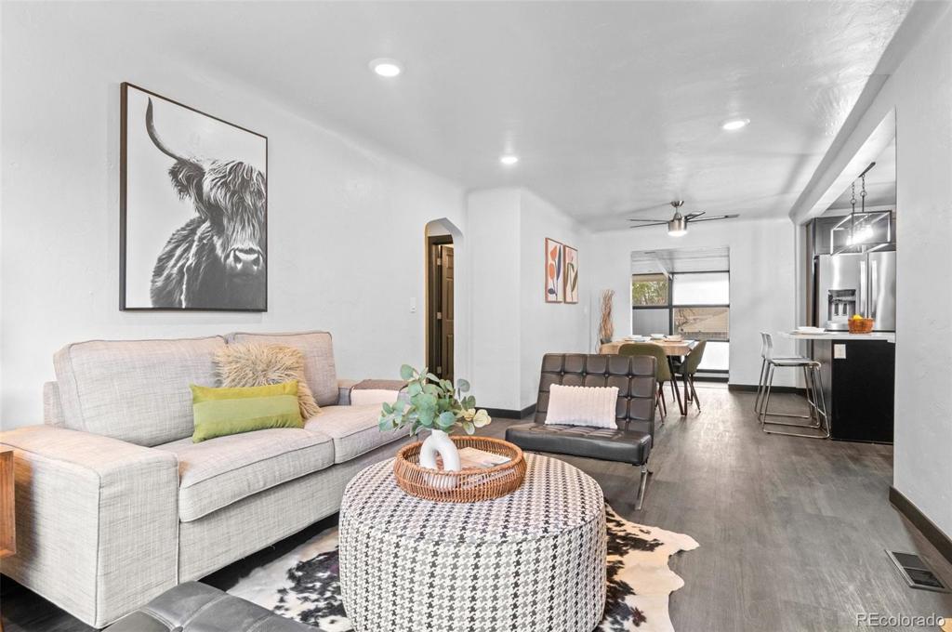
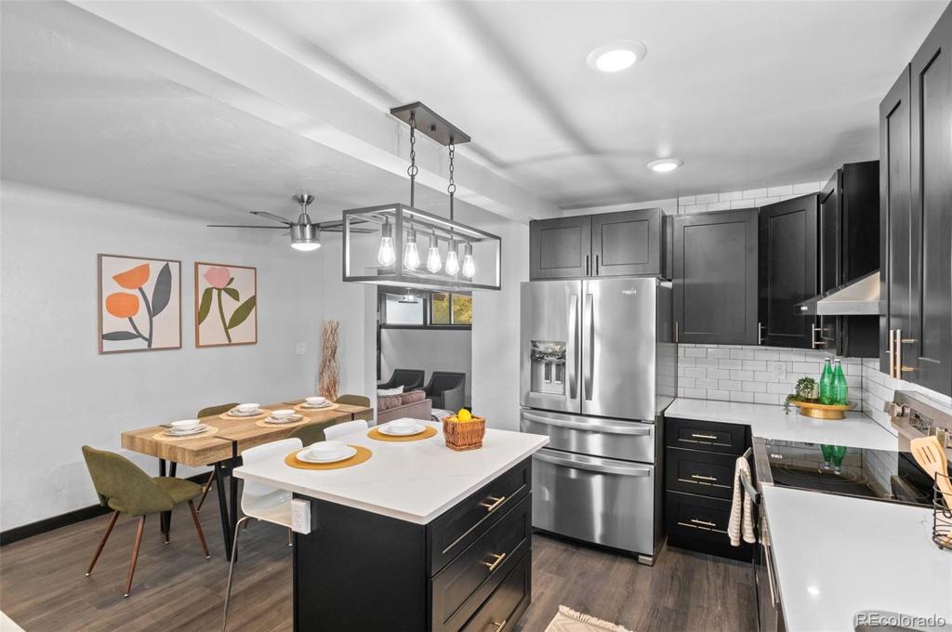
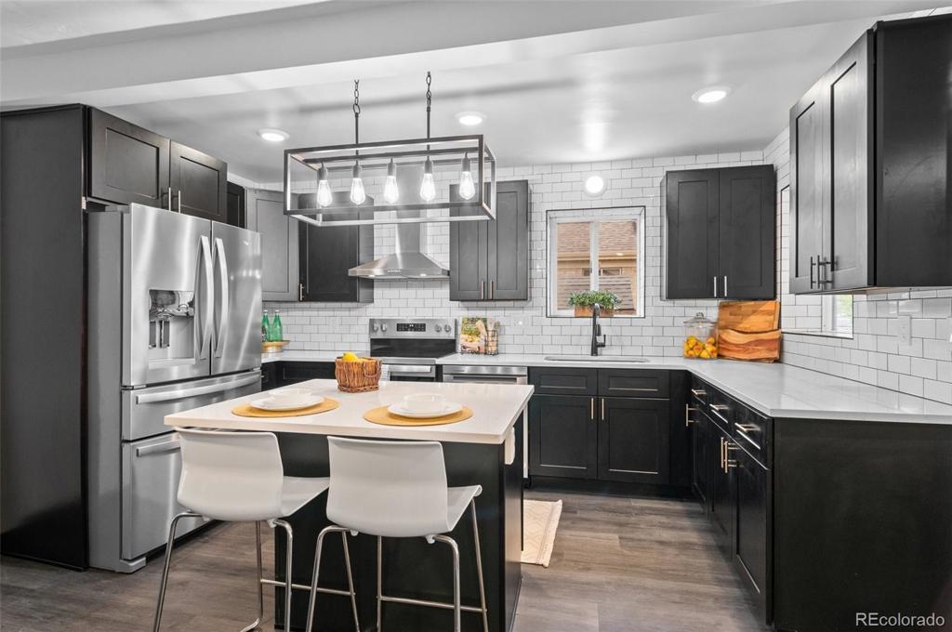

























 Menu
Menu
 Schedule a Showing
Schedule a Showing

