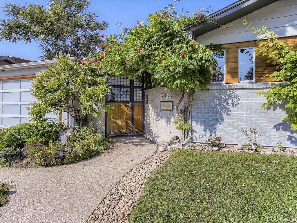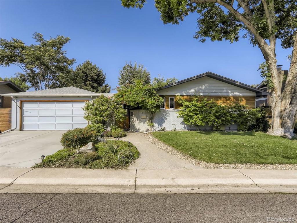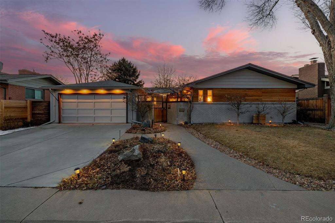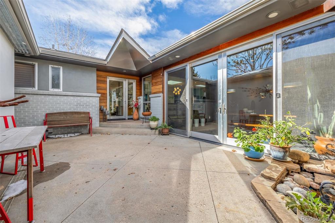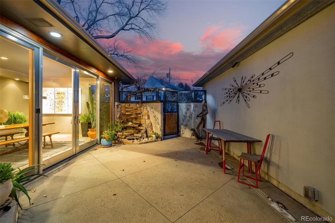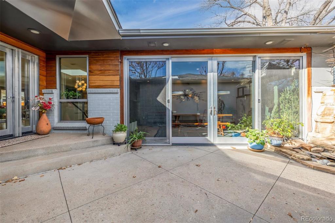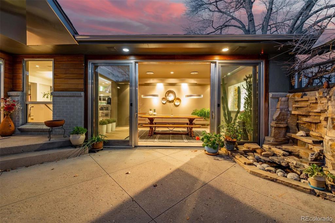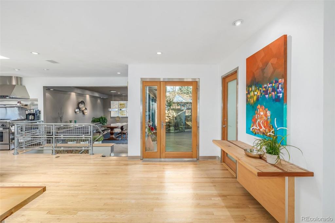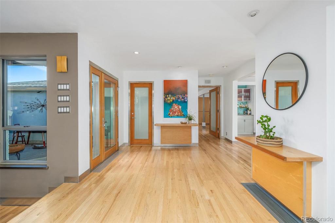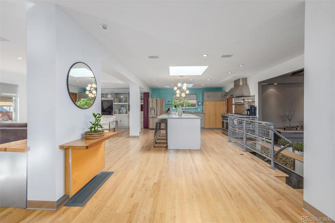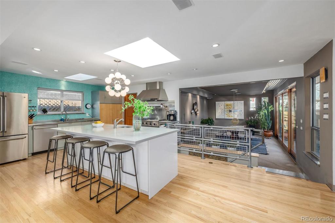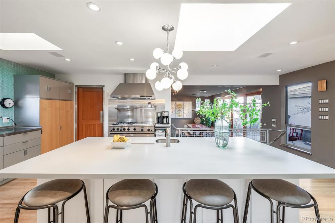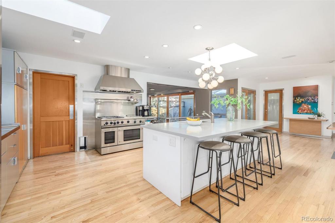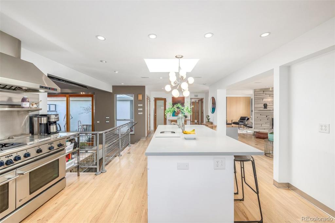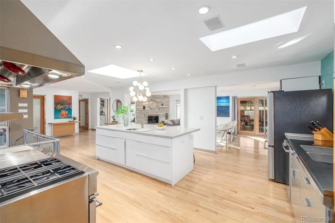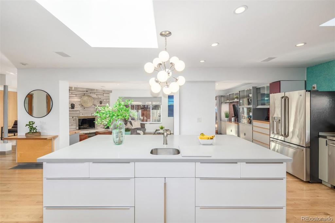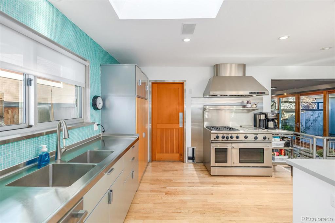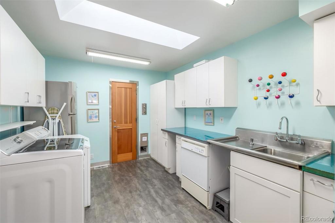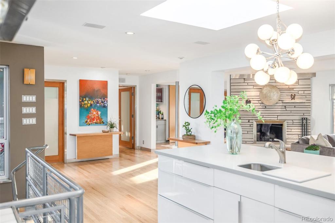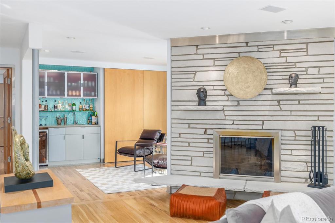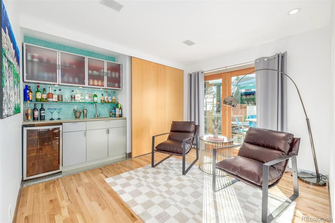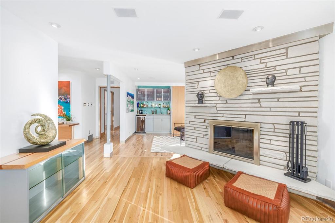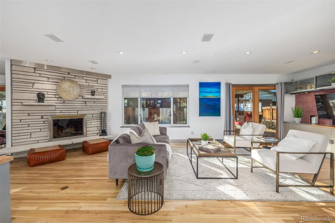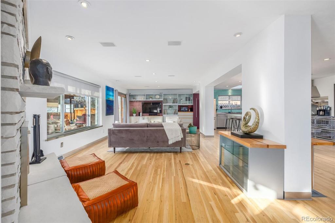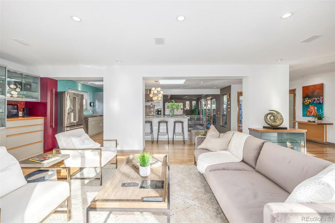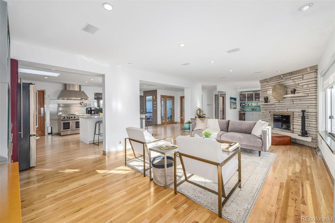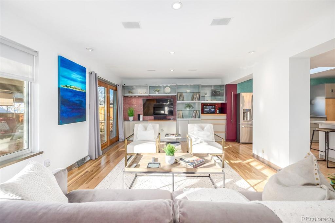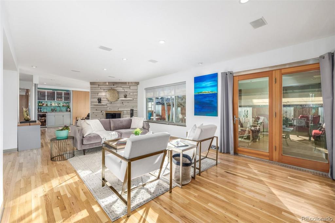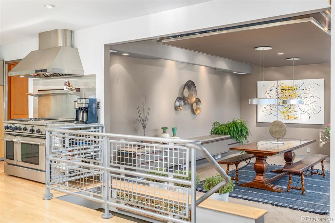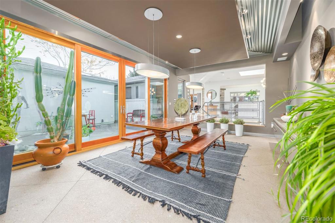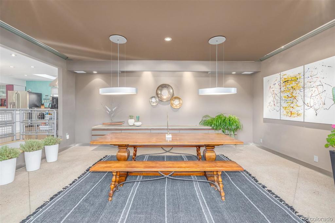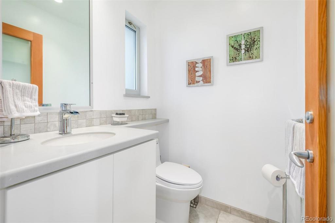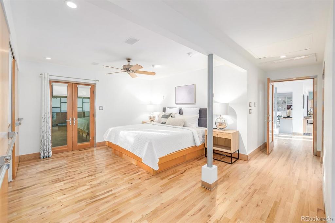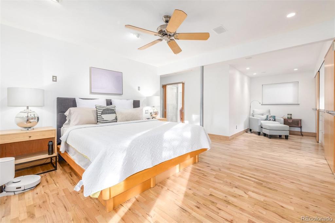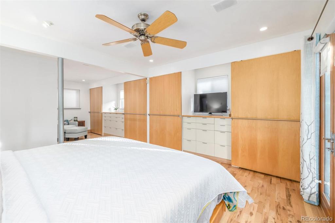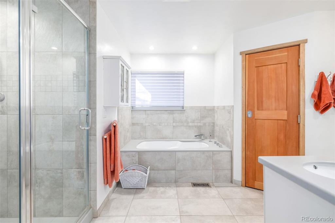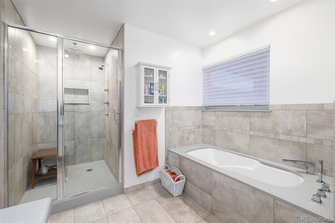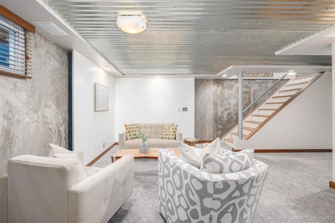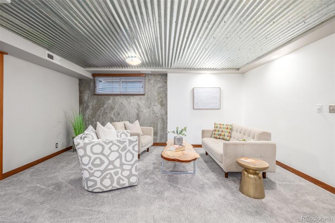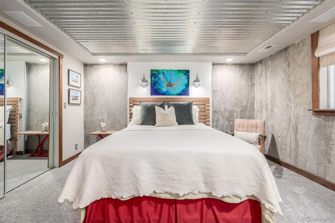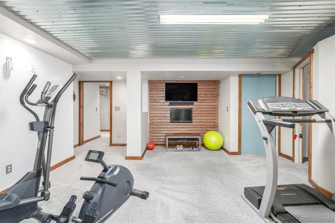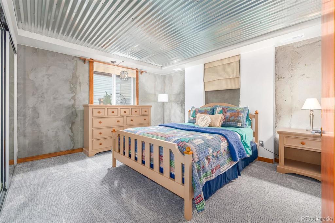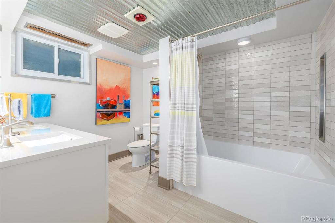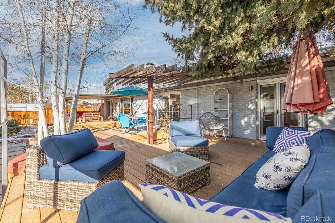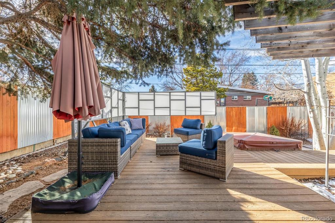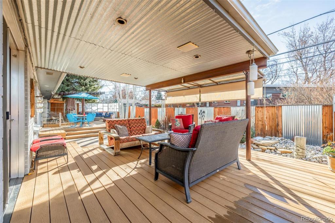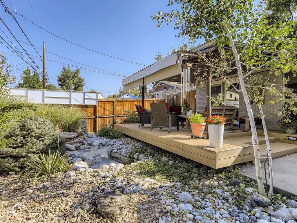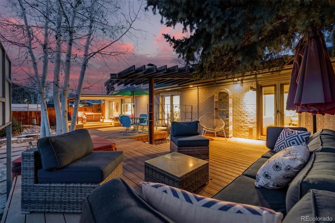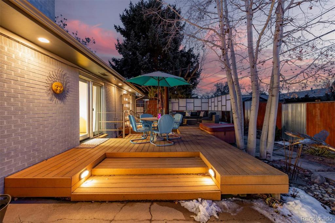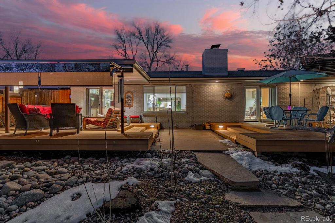Price
$1,280,000
Sqft
3782.00
Baths
3
Beds
3
Description
Welcome to your dream home in the highly sought-after Slavens Elementary neighborhood in Denver, Colorado! From the moment you arrive, you'll be captivated by the beauty of this immaculate mid-century gem. The front entrance greets you with a gated private courtyard complete with a soothing waterfall feature, perfect for unwinding after a long day.
As you step inside, you'll be blown away by the stunning open, industrial and modern architectural design. The enormous kitchen island is a showstopper, with drawers and cabinets galore, a second sink, and ample space to entertain even the largest of gatherings. The original garage has been converted into a sunny and breathtaking garden room, where the 8' windows slide open fully to the courtyard, creating an incredible indoor/outdoor experience.
The main floor is a perfect blend of style and functionality, featuring a cozy fireplace, a sophisticated built-in bar area, a living room with stunning Herman Miller built-in cabinets, and access to three decks in the backyard. The primary bedroom suite is a true oasis, boasting a full 5-piece bathroom that was just remodeled in March 2021, wall-to-wall custom closet space, and a door that leads to the backyard deck areas.
Downstairs, you'll find two additional bedrooms, a full bathroom, a playroom/bonus room, 2nd living area, storage space, and a workout room. The basement bathroom has been remodeled (end of 2023) to be more modern and includes a bathtub, adding both style and convenience to the lower level living space.
The home also features surround sound installed throughout both the interior and exterior spaces. Finally, enjoy the peace and tranquility of the three decks in the backyard, complete with garden water systems and privacy screens. With too many features to list, this is truly a must-see property that you don't want to miss out on. Make it yours today!
Virtual Tour / Video
Property Level and Sizes
Interior Details
Exterior Details
Garage & Parking
Exterior Construction
Financial Details
Schools
Location
Schools
Walk Score®
Contact Me
About Me & My Skills
Beyond my love for real estate, I have a deep affection for the great outdoors, indulging in activities such as snowmobiling, skiing, and hockey. Additionally, my hobby as a photographer allows me to capture the stunning beauty of Colorado, my home state.
My commitment to my clients is unwavering. I consistently strive to provide exceptional service, going the extra mile to ensure their success. Whether you're buying or selling, I am dedicated to guiding you through every step of the process with absolute professionalism and care. Together, we can turn your real estate dreams into reality.
My History
My Video Introduction
Get In Touch
Complete the form below to send me a message.


 Menu
Menu