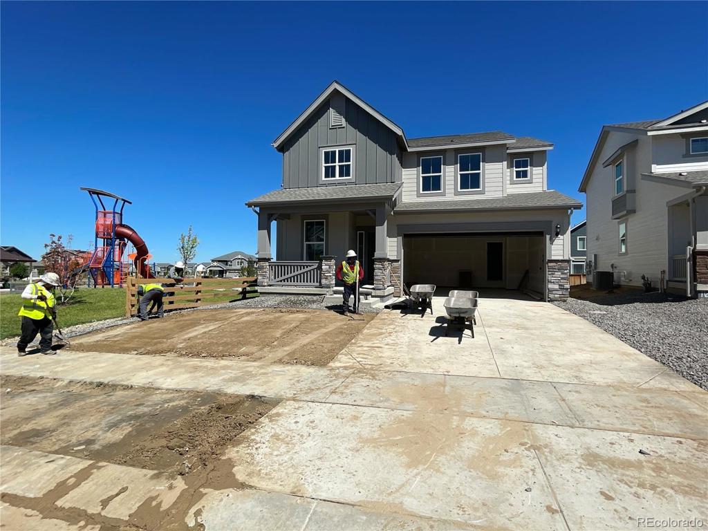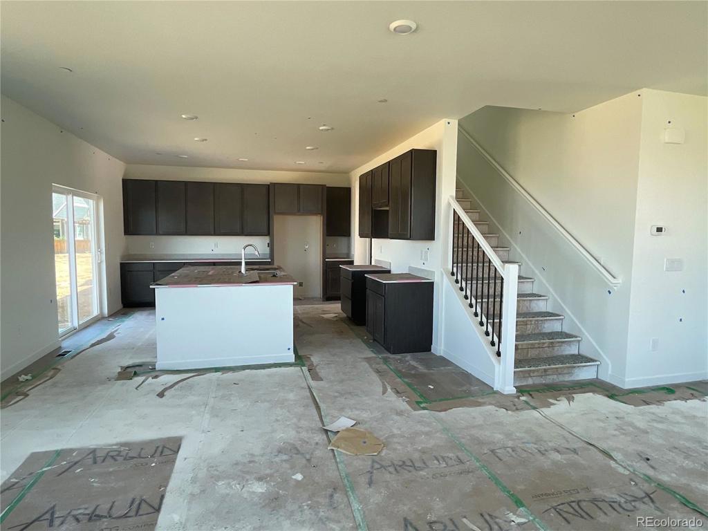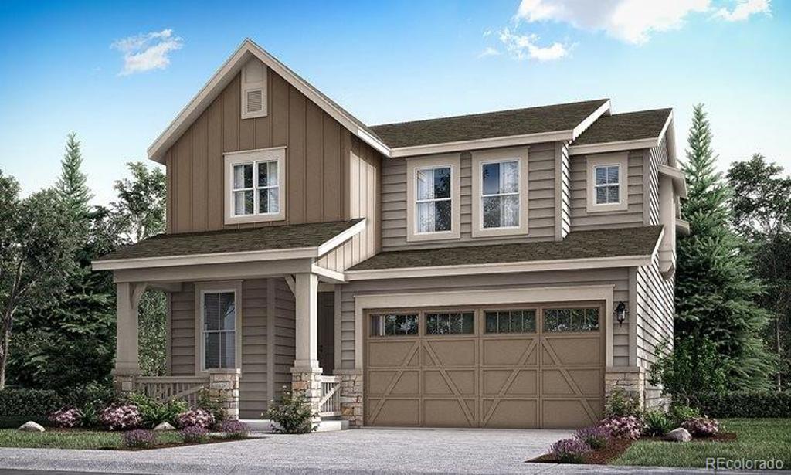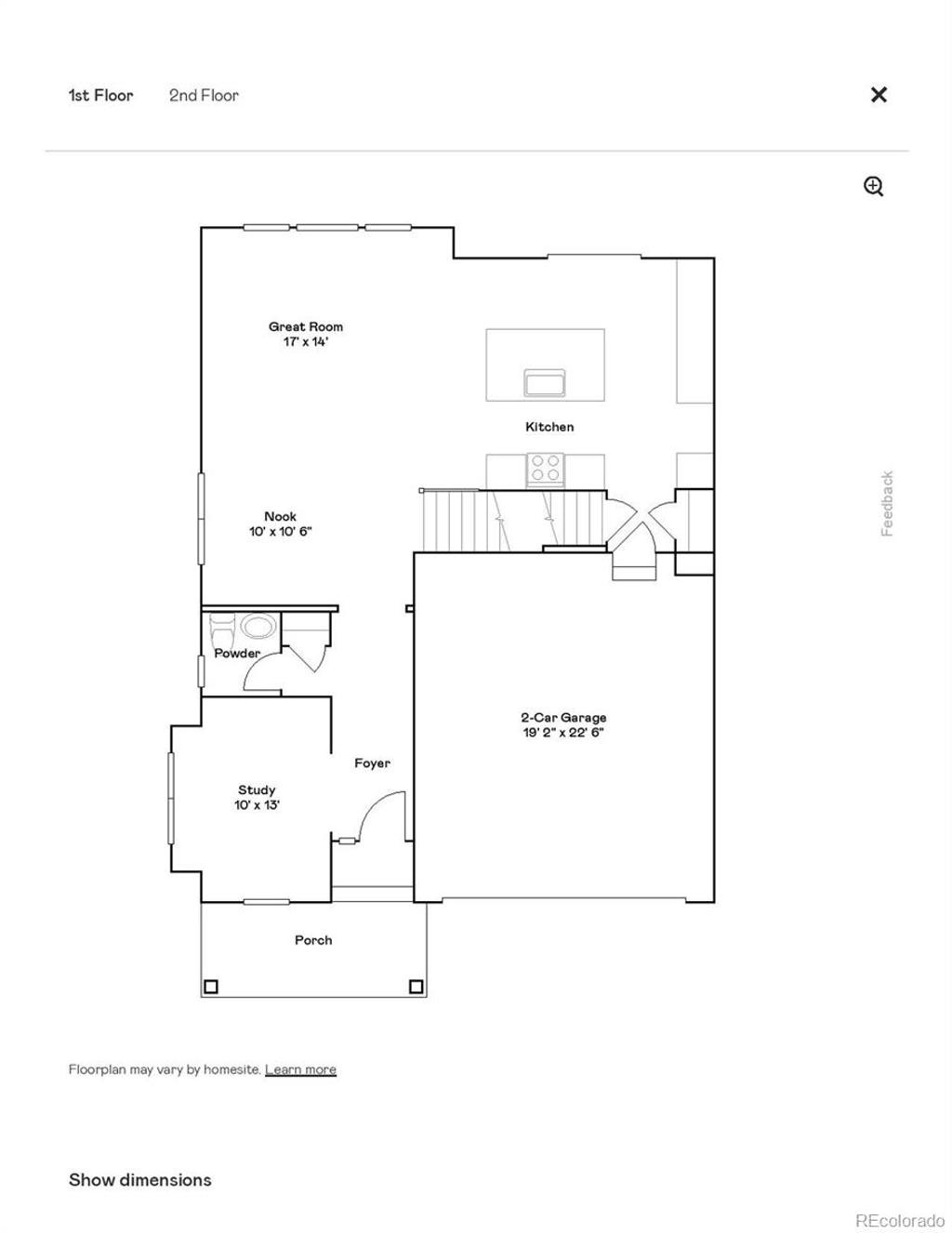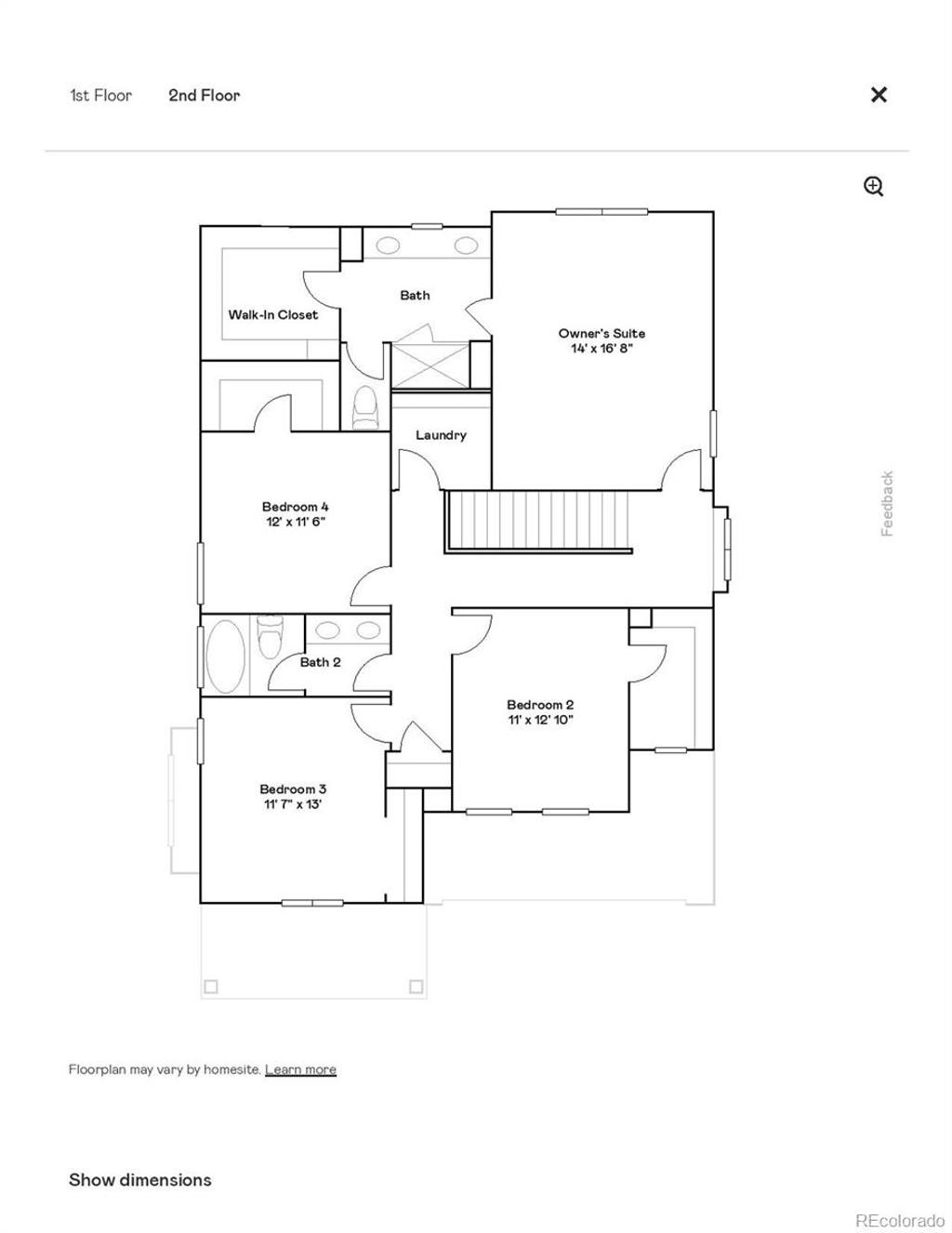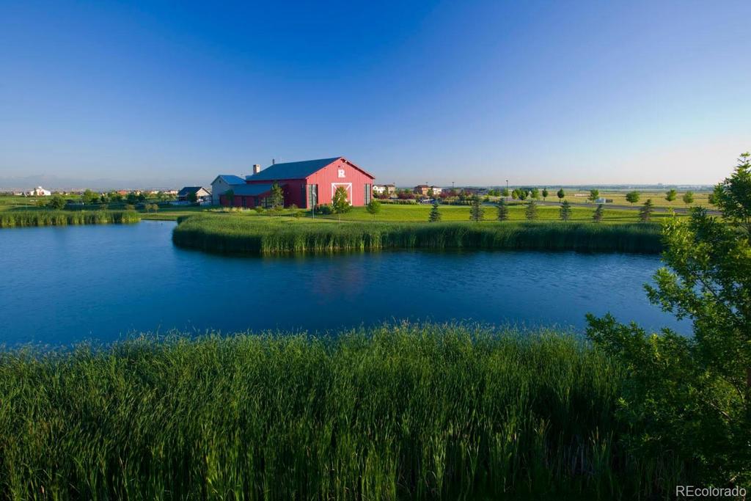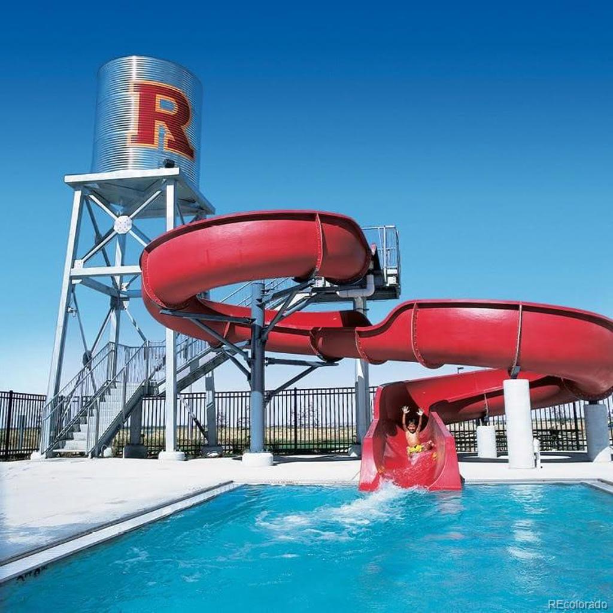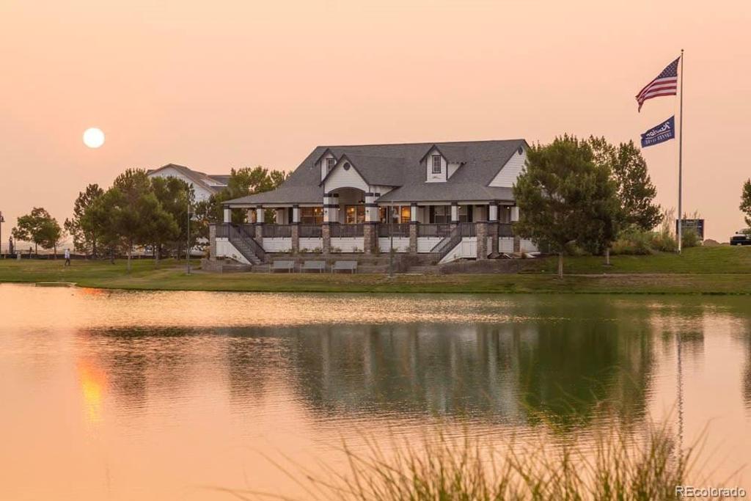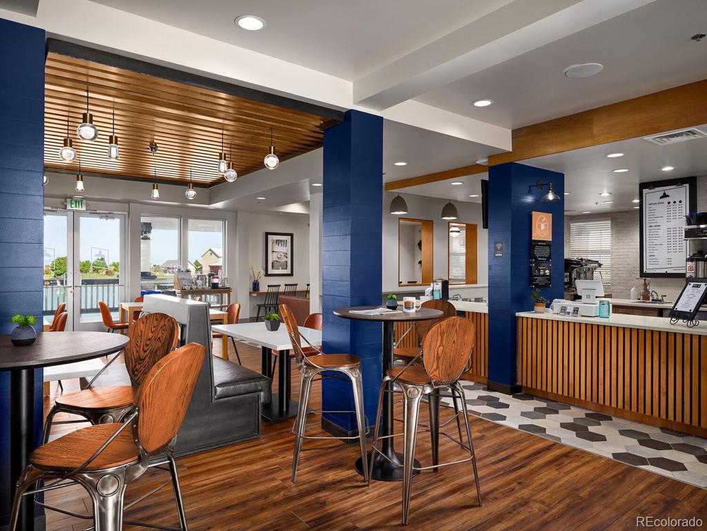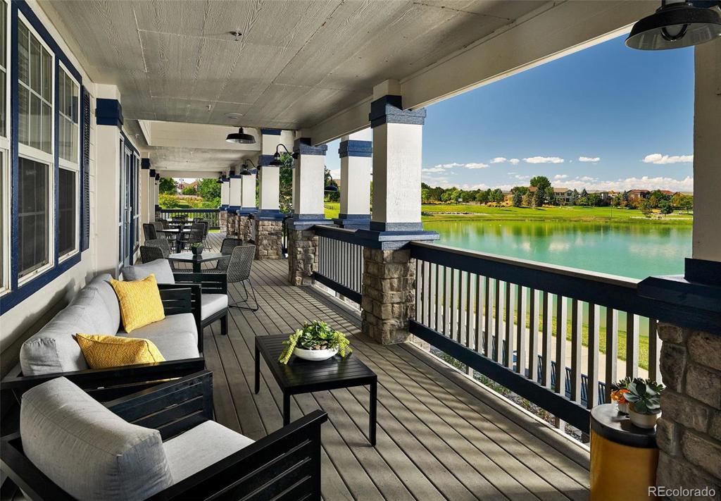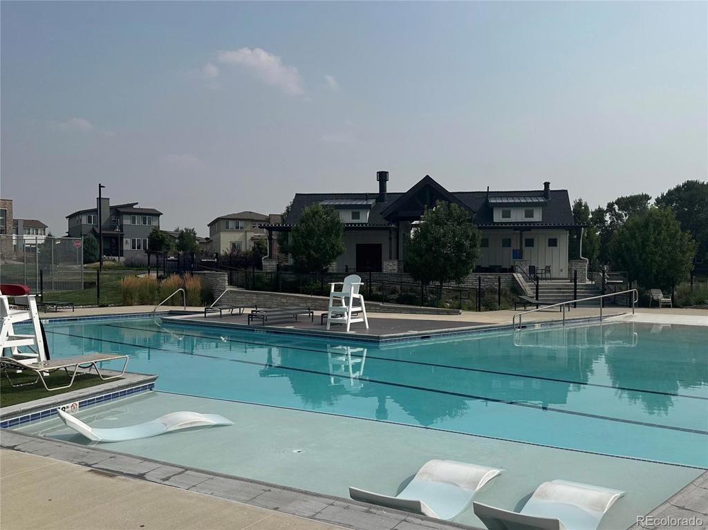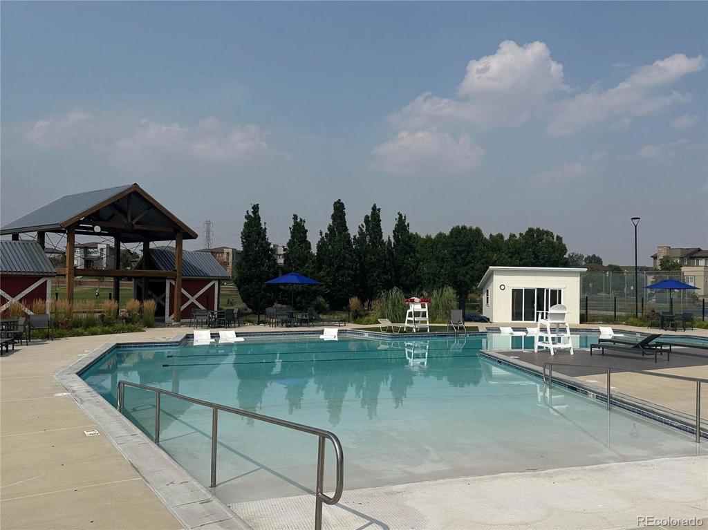Price
$639,900
Sqft
3299.00
Baths
3
Beds
4
Description
Anticipated completion October 2024! This stunning features 4 beds, 2.5 baths, great room, kitchen, study, 2-car garage and unfinished basement for your future expansion. Beautiful upgrades and finishes throughout including luxury vinyl plank flooring, stainless steel appliances and more. Lennar provides the latest in energy efficiency and state of the art technology with several fabulous floor plans to choose from. Energy efficiency and technology/connectivity seamlessly blended with luxury to make your new house a home. What some builders consider high-end upgrades, Lennar makes a standard inclusion. This community offers single family homes for every lifestyle. Close to dining, shopping, entertainment and other amenities. Come see what you have been missing today! Welcome home! Photos and walkthrough tour are a model only and subject to change. This home is in a metro district.
Property Level and Sizes
Interior Details
Exterior Details
Land Details
Garage & Parking
Exterior Construction
Financial Details
Schools
Location
Schools
Walk Score®
Contact Me
About Me & My Skills
Beyond my love for real estate, I have a deep affection for the great outdoors, indulging in activities such as snowmobiling, skiing, and hockey. Additionally, my hobby as a photographer allows me to capture the stunning beauty of Colorado, my home state.
My commitment to my clients is unwavering. I consistently strive to provide exceptional service, going the extra mile to ensure their success. Whether you're buying or selling, I am dedicated to guiding you through every step of the process with absolute professionalism and care. Together, we can turn your real estate dreams into reality.
My History
My Video Introduction
Get In Touch
Complete the form below to send me a message.


 Menu
Menu