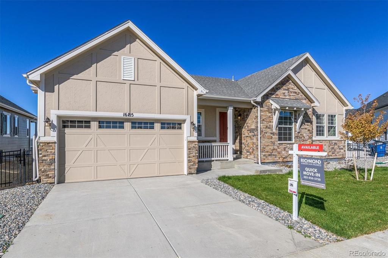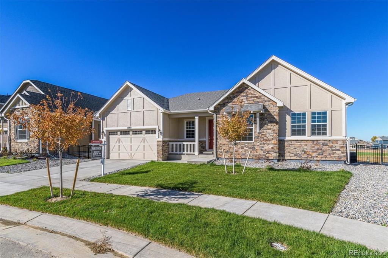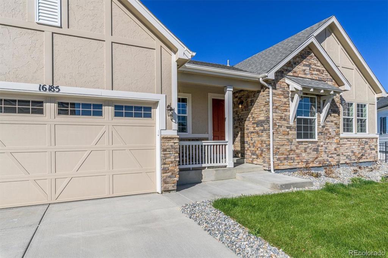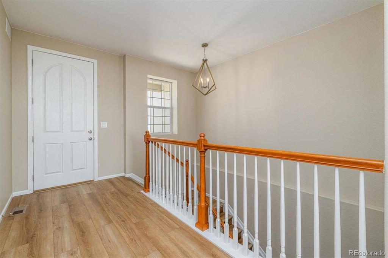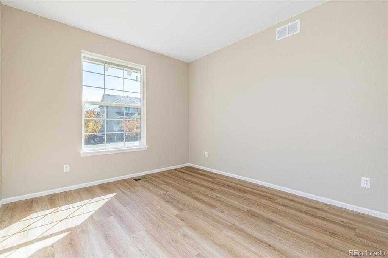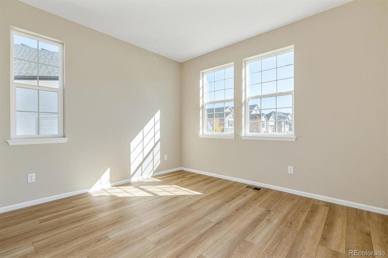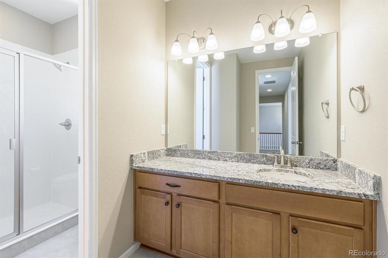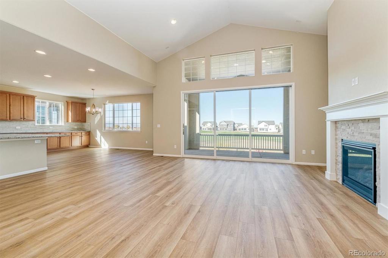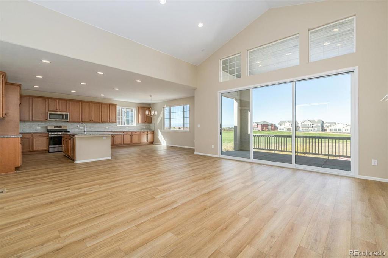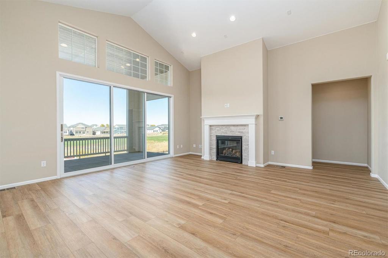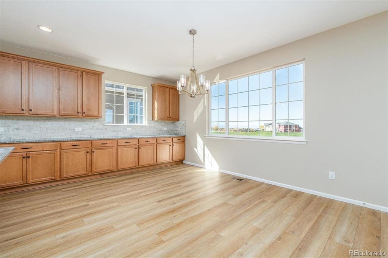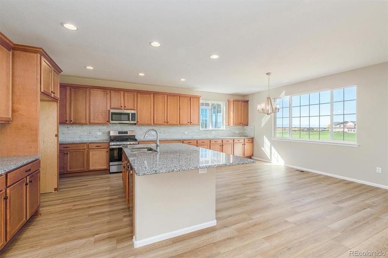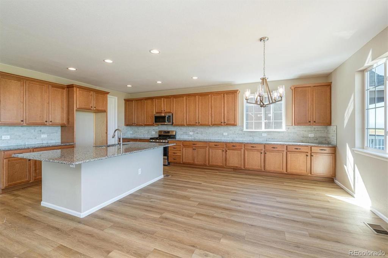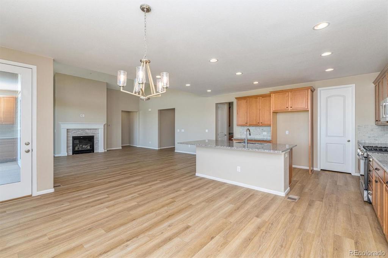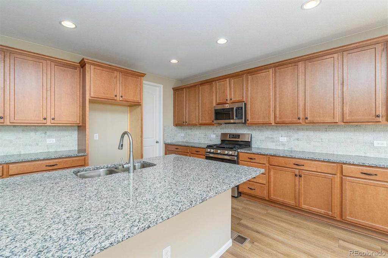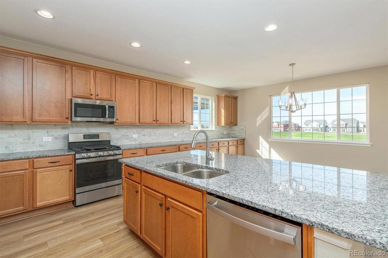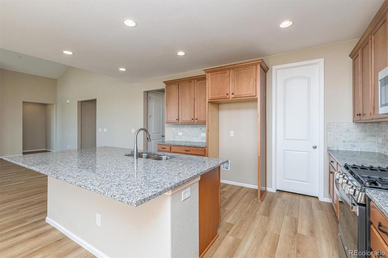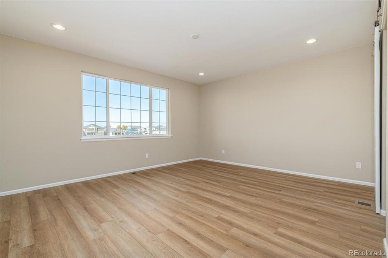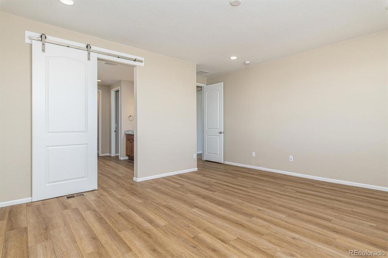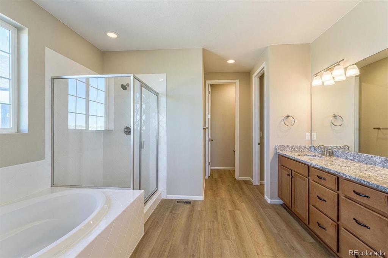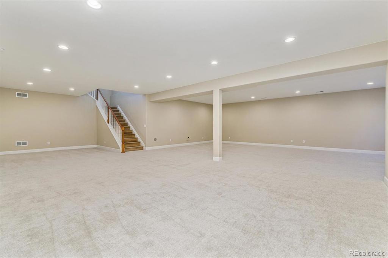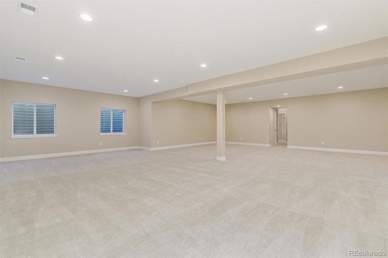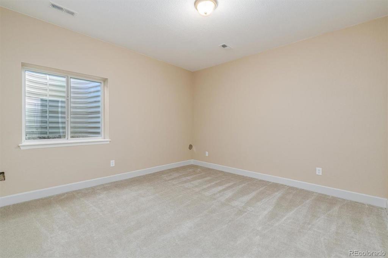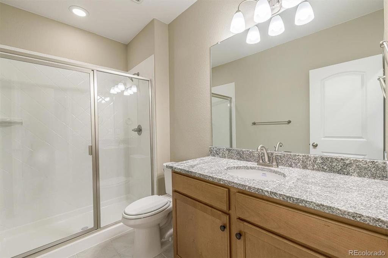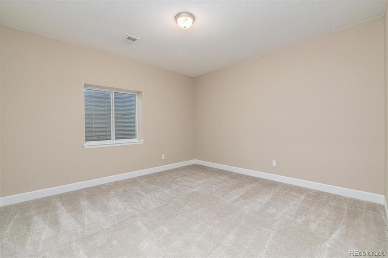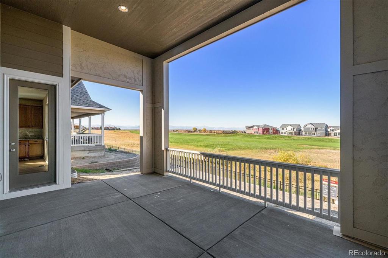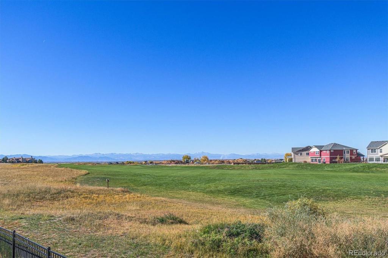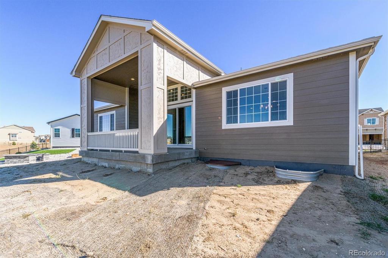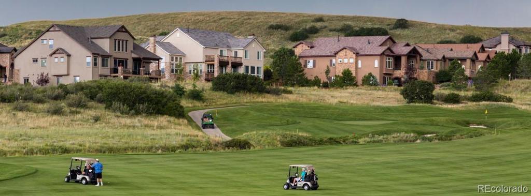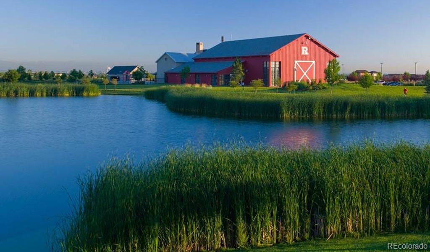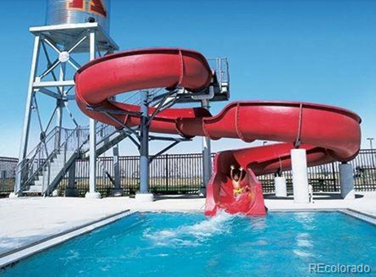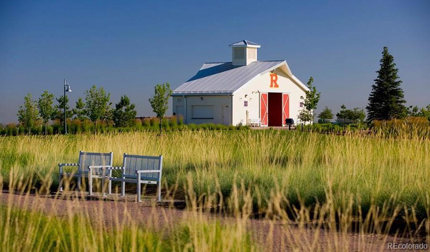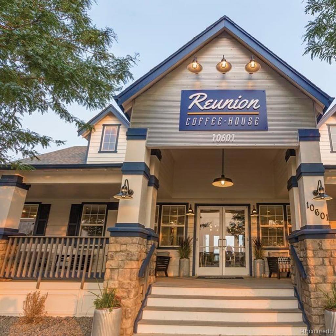Price
$749,950
Sqft
4559.00
Baths
3
Beds
5
Description
**!!MOVE-IN READY!!** OPEN HOUSE** This Melody is waiting to combine the convenience of its ranch-style layout with its beautiful designer upgrades. Upon entering through a covered porch, two generous bedrooms and a shared full bathroom rest off the entry and make perfect accommodations for family or guests. The open layout leads you to the back of the home where the expansive great room welcomes you to relax with its tile fireplace. Beyond, the open dining flows into the well-appointed kitchen that features a granite center island, walk-in pantry and stainless-steel appliances. A covered patio is available and makes outdoor conversations and meals a breeze! The owner’s suite is found as well and flaunts a private bath and an immense walk-in closet. If that wasn’t enough, this home includes a finished basement that boasts a wide-open rec room, an additional two bedrooms, both with walk-in closets, and a shared bathroom.
Virtual Tour / Video
Property Level and Sizes
Interior Details
Exterior Details
Land Details
Garage & Parking
Exterior Construction
Financial Details
Schools
Location
Schools
Walk Score®
Contact Me
About Me & My Skills
Beyond my love for real estate, I have a deep affection for the great outdoors, indulging in activities such as snowmobiling, skiing, and hockey. Additionally, my hobby as a photographer allows me to capture the stunning beauty of Colorado, my home state.
My commitment to my clients is unwavering. I consistently strive to provide exceptional service, going the extra mile to ensure their success. Whether you're buying or selling, I am dedicated to guiding you through every step of the process with absolute professionalism and care. Together, we can turn your real estate dreams into reality.
My History
My Video Introduction
Get In Touch
Complete the form below to send me a message.


 Menu
Menu