3355 Union Jack Way
Colorado Springs, CO 80920 — El Paso county
Price
$585,000
Sqft
3096.00 SqFt
Baths
4
Beds
4
Description
Welcome home! This Telluride floorplan paired patio home is nestled in the heart of Briargate, a ranch-style residence offering a harmonious blend of classic architecture and modern elegance.
Step through the covered porch into a haven of comfort with four bedrooms, four baths; 4th bedroom could serve as an office space on main level. The thoughtful design provides true one-level living, with the spacious kitchen, living room with gas fireplace, laundry room, primary bedroom and a convenient bedroom/office on the main floor, emphasizing both functionality and accessibility. The main level has lots of natural light, seamlessly connecting the primary suite, kitchen, dining area, living room, and office space. The well-appointed kitchen features ample storage, soft-close cabinets, and stunning quartz countertops complemented by a gorgeous backsplash. The open flow enhances the sense of space and unity, making it ideal for both entertaining and everyday living. The covered deck, crafted from low-maintenance decking material, extends your living space outdoors, providing the perfect spot to relax and unwind. Descend into the garden-level basement, strategically positioned at the back of the home to flood the space with natural light. Revel in the expansive storage possibilities, ensuring a clutter-free environment and stress-free living.
This residence is part of a no-maintenance neighborhood, where the HOA takes care of all exterior maintenance, including trash, snow removal, and lawn care. Enjoy the perks of a prime location, adding an extra layer of convenience to your lifestyle.
Indulge in the perfect combination of luxury, comfort, and practicality. This paired patio home invites you to experience the best of Colorado living in a residence where every detail has been meticulously curated for your utmost enjoyment. New roof to be installed, all being done through HOA.
Property Level and Sizes
SqFt Lot
0.00
Lot Features
Built-in Features, Ceiling Fan(s), Entrance Foyer, Granite Counters, High Ceilings, Kitchen Island, Laminate Counters, Open Floorplan, Pantry, Primary Suite, Walk-In Closet(s)
Basement
Finished
Common Walls
1 Common Wall
Interior Details
Interior Features
Built-in Features, Ceiling Fan(s), Entrance Foyer, Granite Counters, High Ceilings, Kitchen Island, Laminate Counters, Open Floorplan, Pantry, Primary Suite, Walk-In Closet(s)
Appliances
Dishwasher, Disposal, Dryer, Microwave, Oven, Range, Refrigerator
Laundry Features
In Unit, Laundry Closet
Electric
Central Air, Other
Flooring
Carpet, Tile, Vinyl
Cooling
Central Air, Other
Heating
Forced Air
Fireplaces Features
Family Room, Gas
Utilities
Cable Available, Electricity Connected, Internet Access (Wired), Natural Gas Connected
Exterior Details
Features
Barbecue, Gas Grill
Water
Public
Sewer
Public Sewer
Land Details
Garage & Parking
Parking Features
Concrete
Exterior Construction
Roof
Composition
Construction Materials
Frame, Stone, Stucco
Exterior Features
Barbecue, Gas Grill
Window Features
Window Coverings
Builder Source
Public Records
Financial Details
Previous Year Tax
2174.00
Year Tax
2022
Primary HOA Name
Diversified Association Management
Primary HOA Phone
(719) 578-9111
Primary HOA Fees Included
Maintenance Grounds, Maintenance Structure, Snow Removal, Trash
Primary HOA Fees
270.00
Primary HOA Fees Frequency
Monthly
Location
Schools
Elementary School
Academy Endeavor
Middle School
Mountain Ridge
High School
Rampart
Walk Score®
Contact me about this property
Tyler R. Wanzeck
RE/MAX Professionals
6020 Greenwood Plaza Boulevard
Greenwood Village, CO 80111, USA
6020 Greenwood Plaza Boulevard
Greenwood Village, CO 80111, USA
- (720) 339-7109 (Office Direct)
- (720) 339-7109 (Mobile)
- Invitation Code: colorado
- tylerw@coloradomasters.com
- https://tylerwanzeck.com
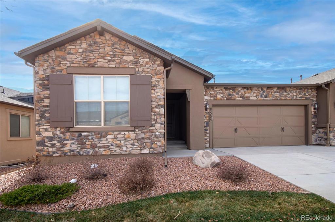
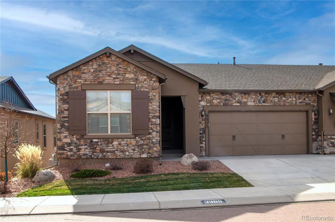
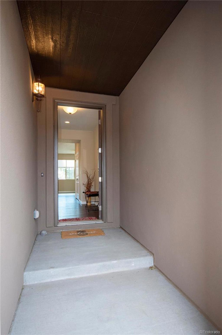
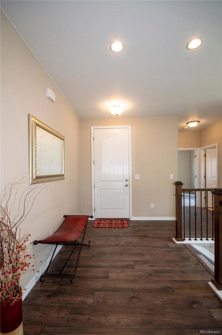
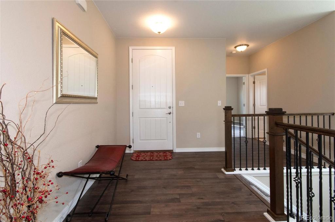
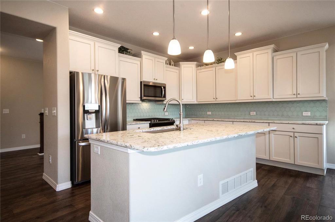
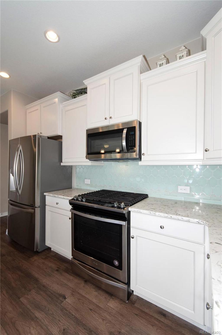
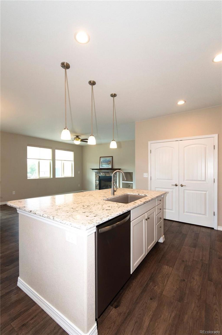
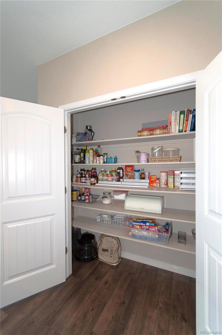
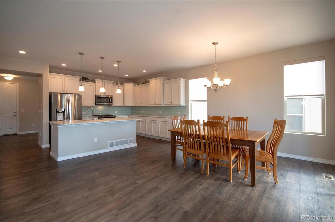
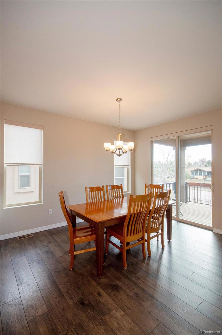
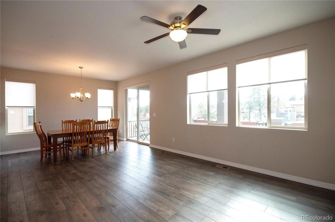
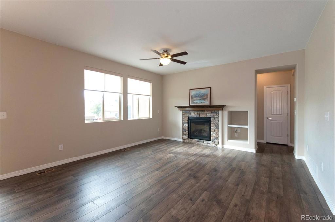
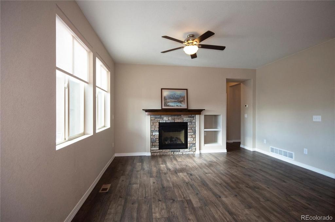
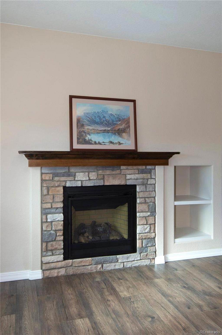
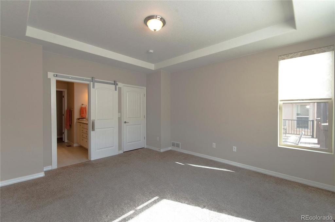
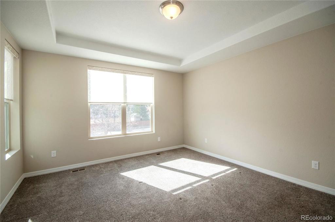
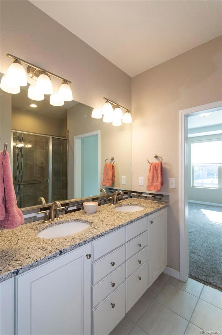
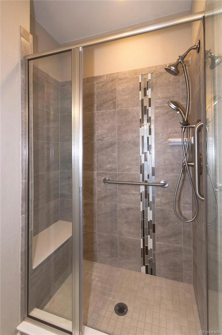
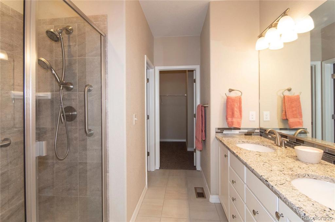
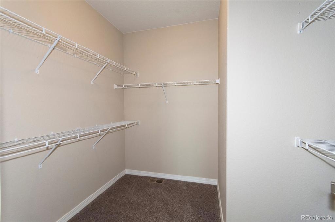
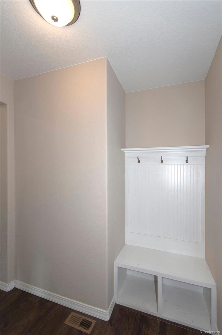
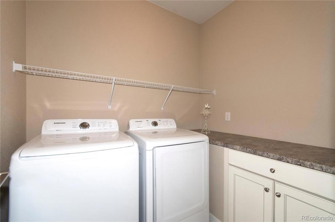
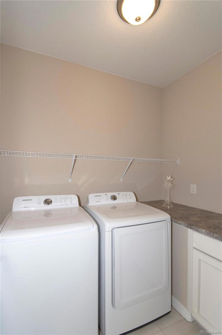
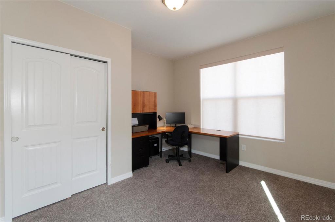
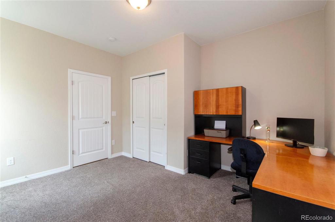
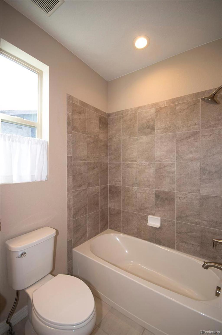
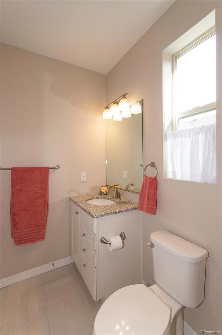
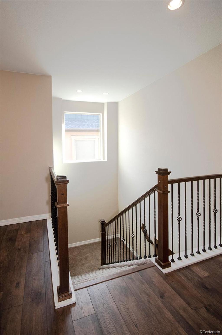
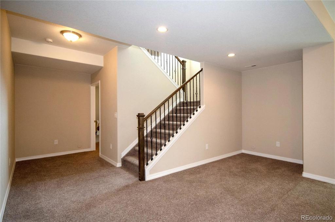
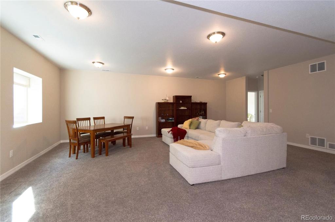
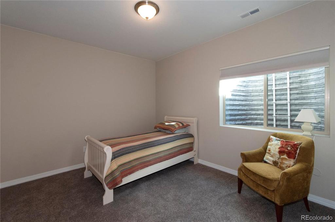
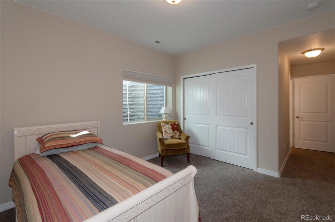
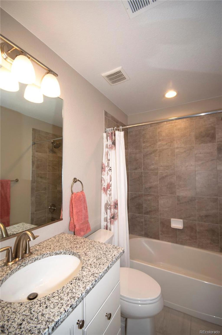
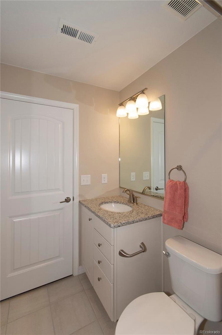
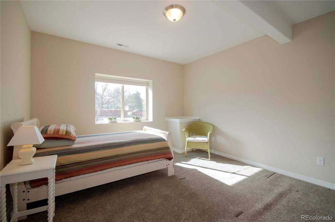
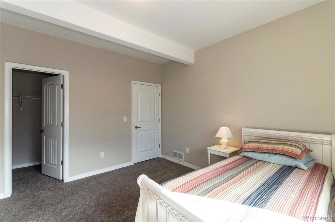
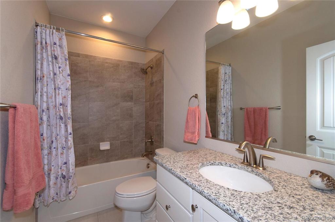
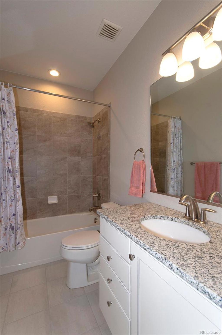
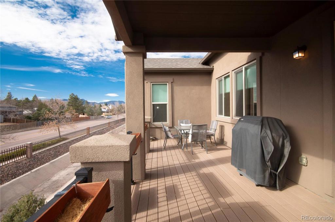
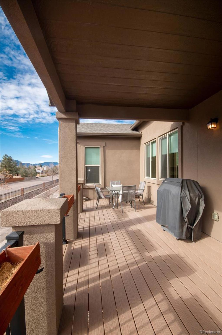
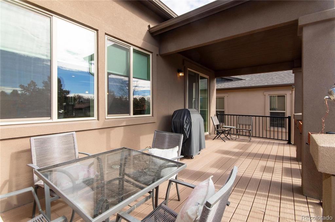
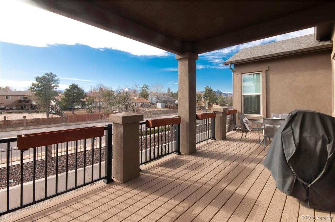
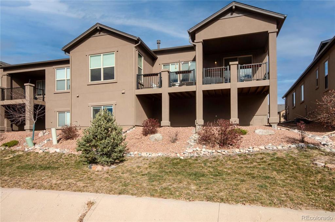
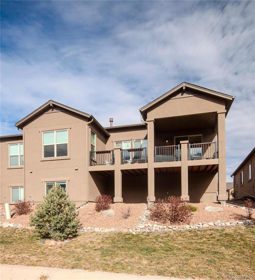
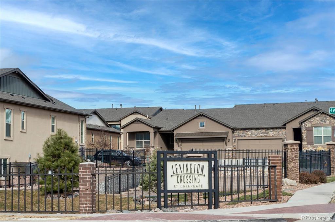
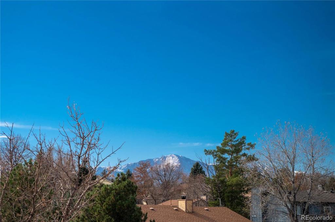
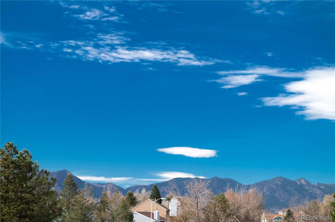


 Menu
Menu


