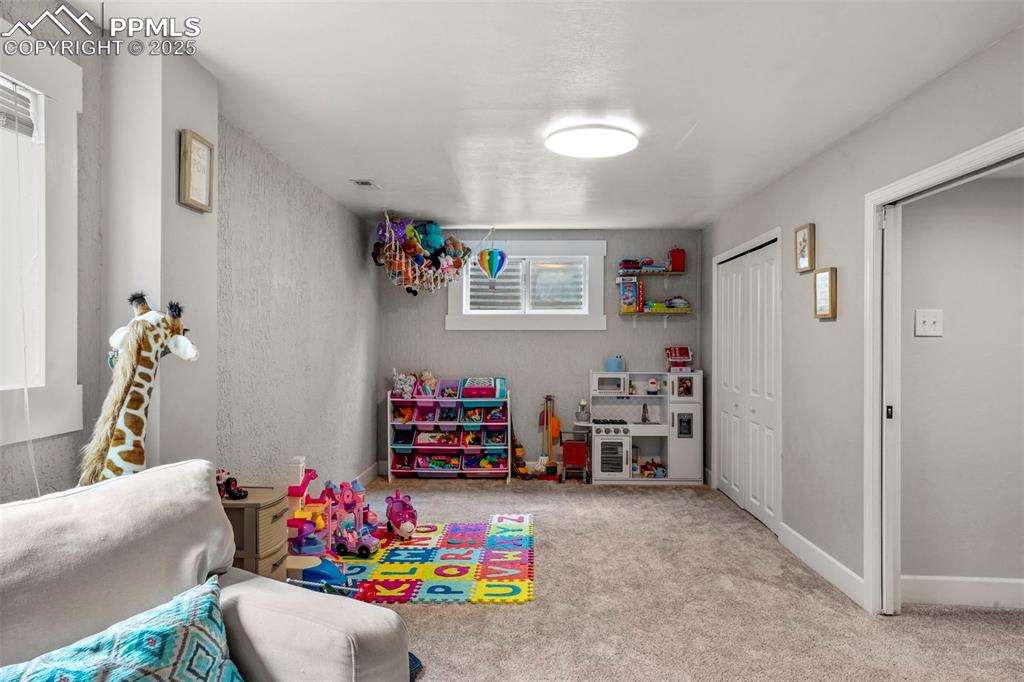3740 Inspiration Drive
Colorado Springs, CO 80917 — El Paso county
Price
$465,000
Sqft
2267 SqFt
Baths
Beds
4
Description
Nestled in a quiet neighborhood known for its friendly atmosphere and walkability, this well-maintained home offers the perfect blend of comfort, space, and convenience. With quick access to shopping, dining, parks, and top-rated schools—and just a short drive to Peterson and Fort Carson—this location truly checks all the boxes for everyday living and long-term value.From the moment you arrive, you’re welcomed by charming curb appeal and mature landscaping that immediately set a warm, inviting tone. Step inside to find an updated kitchen featuring sleek stainless steel appliances, which flows seamlessly into a dedicated dining room—perfect for casual family meals or hosting friends and loved ones.Upstairs, three generously sized bedrooms provide plenty of space for rest and relaxation, including a spacious primary suite complete with a private en suite bath. Downstairs, the finished basement expands your living space with a fourth bedroom, ideal for guests, older children, or a private home office. The versatile bonus room offers endless possibilities—it can easily function as a home gym, media room, creative studio, or playroom to suit your lifestyle.Throughout the home, you'll find tastefully updated bathrooms, a cozy fireplace for those crisp Colorado evenings, central air, a built in humidifier, and an oversized laundry room with extra storage. Step outside to enjoy a spacious, fully fenced backyard designed for both relaxation and entertaining. The covered patio is perfect for unwinding at the end of the day, hosting weekend barbecues, or simply enjoying the sunset. With plenty of space for pets, gardening, or play, the backyard adds even more versatility to this exceptional property.This home delivers the space you need, the lifestyle you want, and the flexibility to make it truly your own—all in a location that offers the best of Colorado Springs living.
Property Level and Sizes
SqFt Finished
2165
SqFt Upper
598
SqFt Main
1069
SqFt Lower
0
SqFt Basement
600
Lot Description
Level,Mountain View
Lot Size
8804.0000
Base Floor Plan
2 Story
Basement Finished
83
Interior Details
Appliances
220v in Kitchen, Dishwasher, Disposal, Dryer, Microwave Oven, Oven, Range, Refrigerator, Smart Home Appliances, Washer
Fireplaces
Lower Level, One
Utilities
Cable Available, Electricity Connected, Natural Gas Connected
Exterior Details
Fence
Rear
Wells
0
Water
Municipal
Land Details
Water Tap Paid (Y/N)
No
Garage & Parking
Garage Type
Attached
Garage Spaces
2
Parking Spaces
2
Exterior Construction
Structure
Framed on Lot,Frame
Siding
Masonite Type
Roof
Composite Shingle
Construction Materials
Existing Home
Financial Details
Previous Year Tax
1499.00
Year Tax
2024
Location
Schools
School District
Colorado Springs 11
Walk Score®
Contact me about this property
Tyler R. Wanzeck
RE/MAX Professionals
6020 Greenwood Plaza Boulevard
Greenwood Village, CO 80111, USA
6020 Greenwood Plaza Boulevard
Greenwood Village, CO 80111, USA
- (720) 339-7109 (Office Direct)
- (720) 339-7109 (Mobile)
- Invitation Code: colorado
- tylerw@coloradomasters.com
- https://tylerwanzeck.com



































 Menu
Menu
 Schedule a Showing
Schedule a Showing

