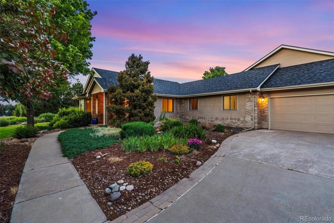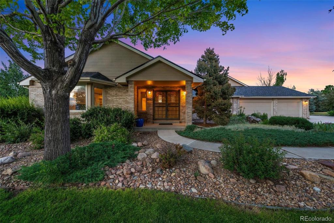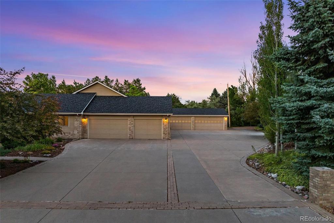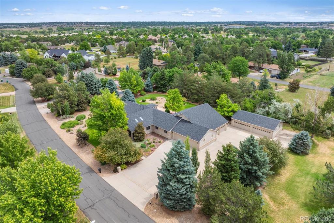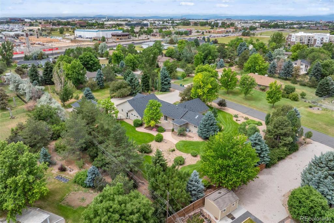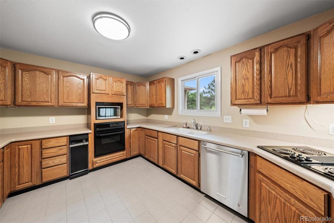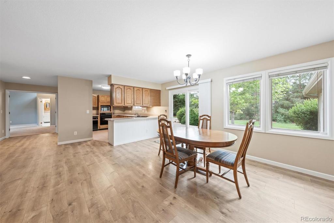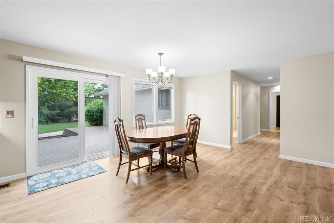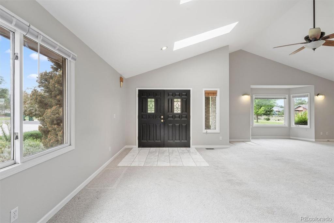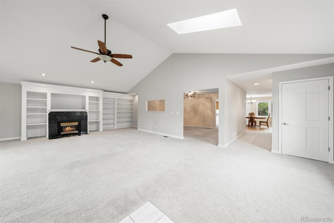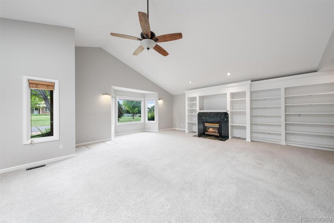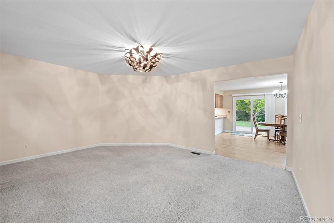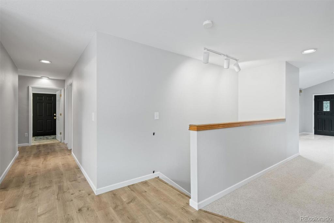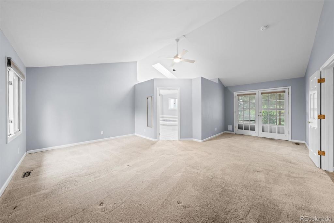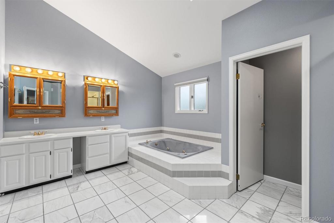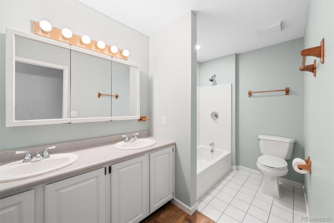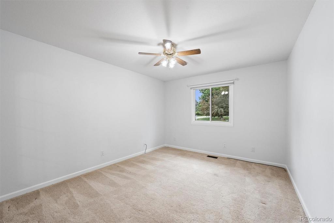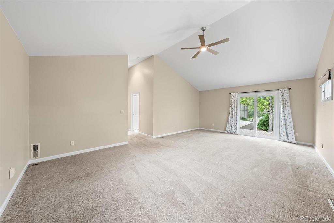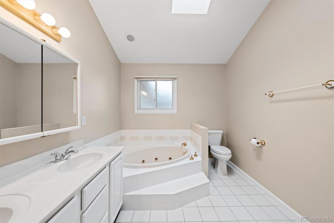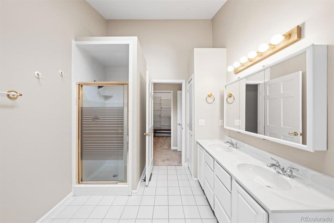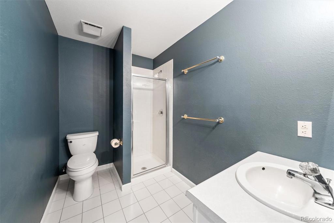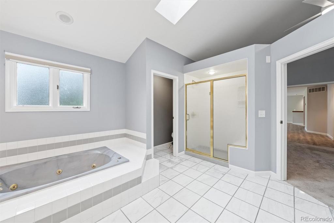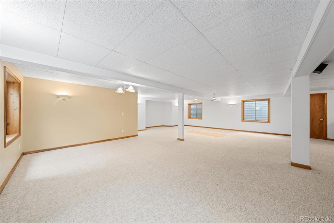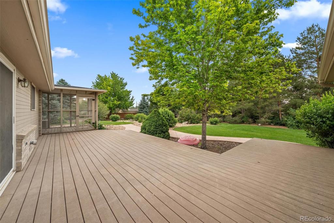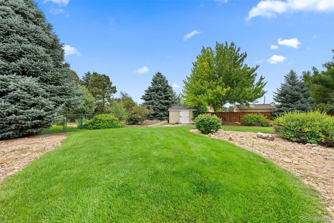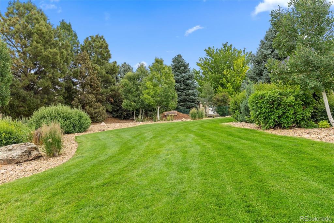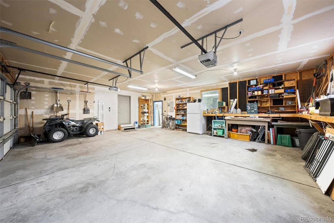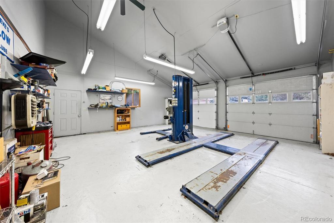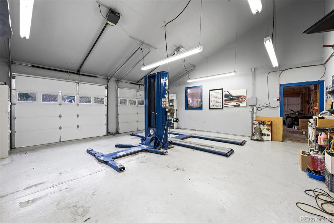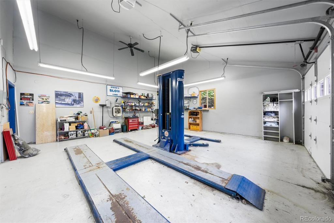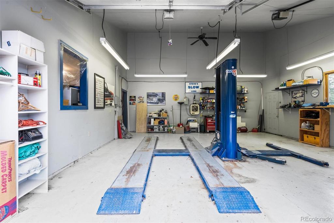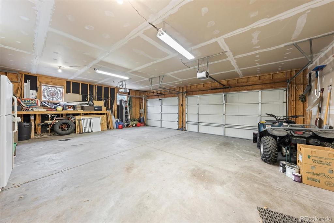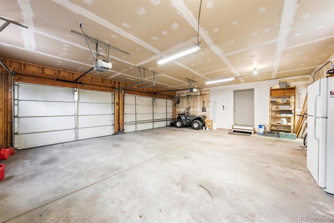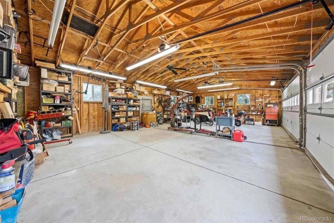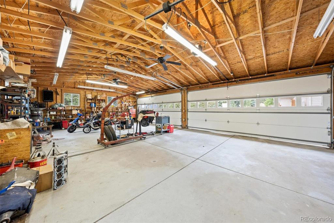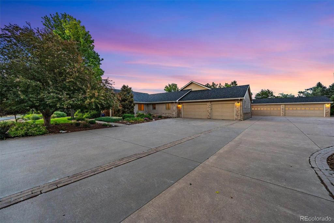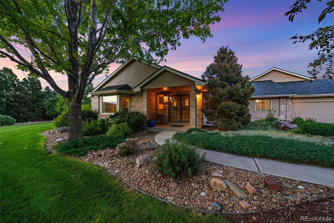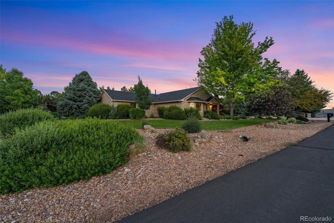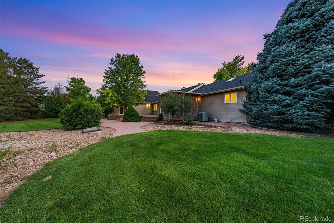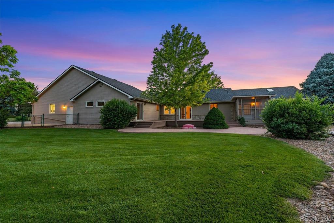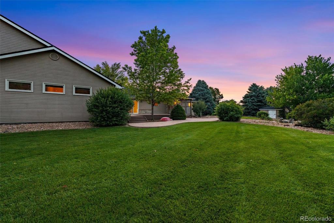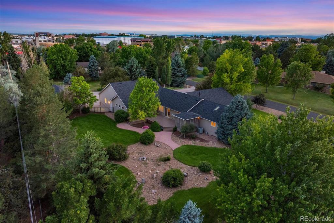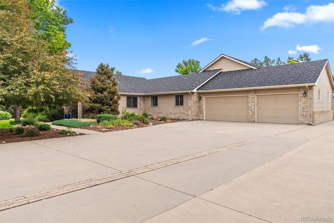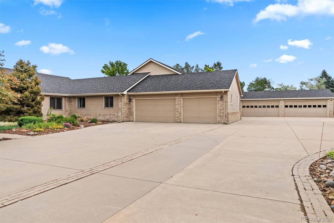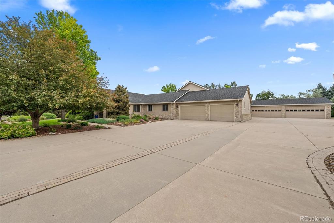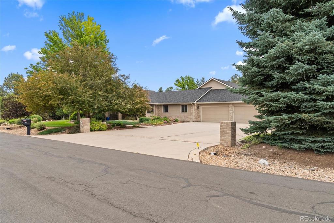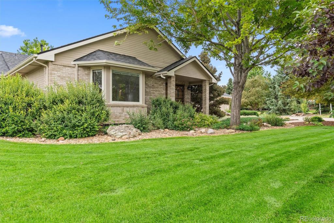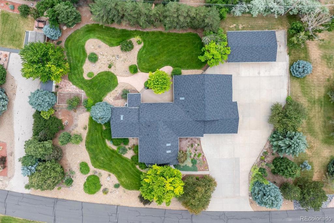Price
$1,455,555
Sqft
5870.00
Baths
4
Beds
4
Description
**PRICE REDUCED $100,000! SELLER SAYS SELL!** This sprawling ranch is a true one of a kind boasting all four bedrooms on the main level including double master suites with walk in closets and five piece baths with jetted tubs. The home sits on an amazing lot just short of an acre that has been professionally landscaped to the highest level, including large mature trees, flowers river rock and large boulders meticulously maintained walking distance to Valley country club and golf course and minutes from the Denver Tech Center . Outside you will find a large trex composite deck storage shed and the most unique feature of the home the garage space. This home has NINE total garage spaces and a RV space. Five of the garage spaces are attached to the home two have vaulted ceilings large doors complete with double lift system that stays with the home. The four car detached garage is amazing, all the garage space are heated and perfect for the car enthusiast complete with a large driveway big enough to have your own car show. Inside you will find the kitchen with stainless steel refrigerator dishwasher range a trash compactor. Other upgrades include updated flooring , new light fixtures and gas fireplace. The home has vaulted ceilings enormous finished basement with wet bar and storage space . This home is vacant ready for a quick sale and your personal touches to make it home . Did you hear me say 9 car Garage!!!! Set your showing today.
Virtual Tour / Video
Property Level and Sizes
Interior Details
Exterior Details
Land Details
Garage & Parking
Exterior Construction
Financial Details
Schools
Location
Schools
Walk Score®
Contact Me
About Me & My Skills
Beyond my love for real estate, I have a deep affection for the great outdoors, indulging in activities such as snowmobiling, skiing, and hockey. Additionally, my hobby as a photographer allows me to capture the stunning beauty of Colorado, my home state.
My commitment to my clients is unwavering. I consistently strive to provide exceptional service, going the extra mile to ensure their success. Whether you're buying or selling, I am dedicated to guiding you through every step of the process with absolute professionalism and care. Together, we can turn your real estate dreams into reality.
My History
My Video Introduction
Get In Touch
Complete the form below to send me a message.


 Menu
Menu