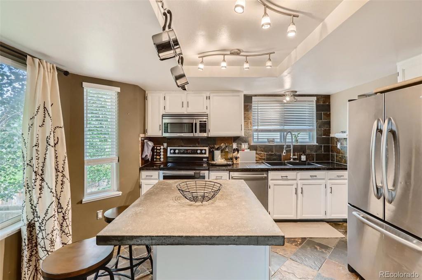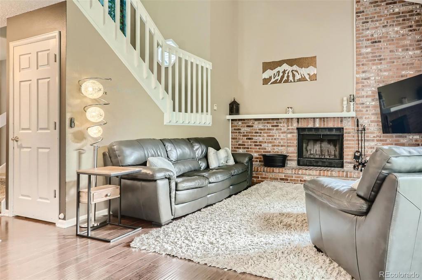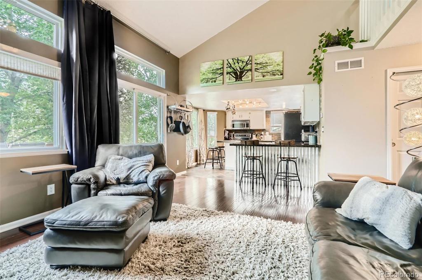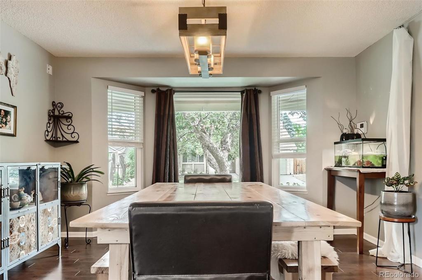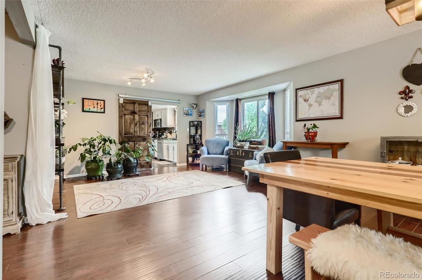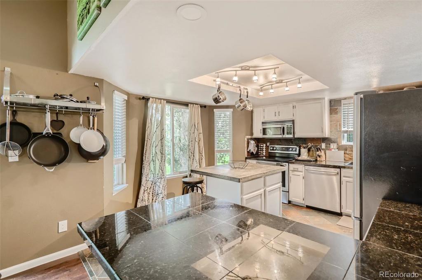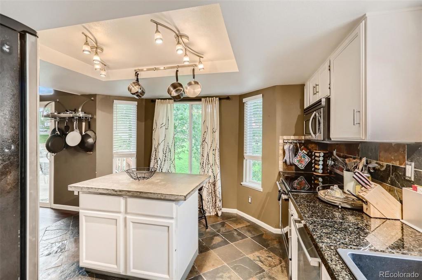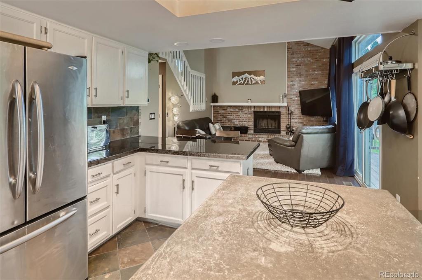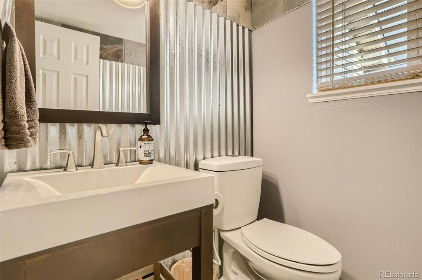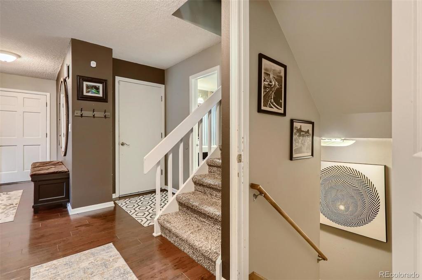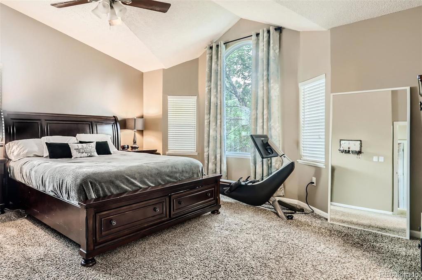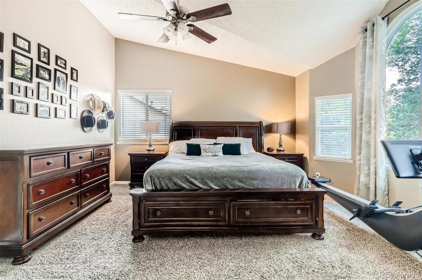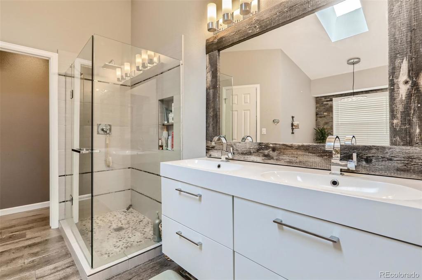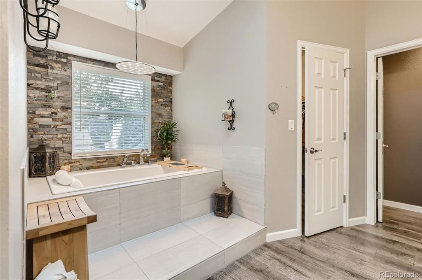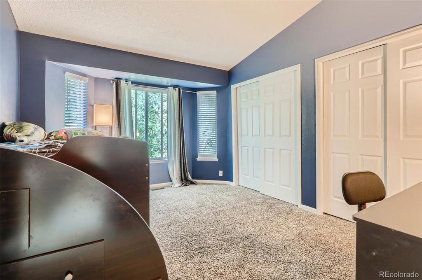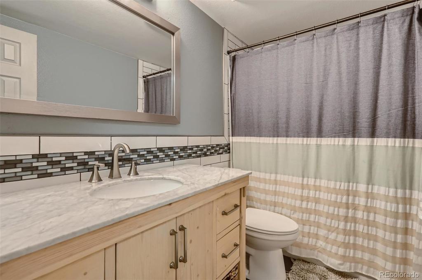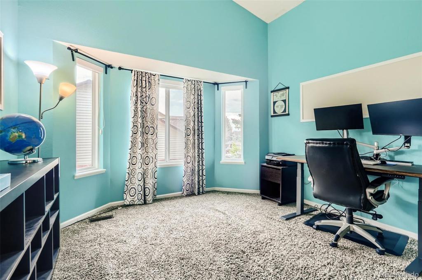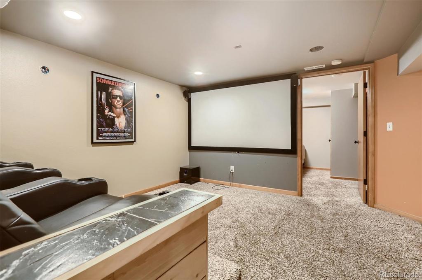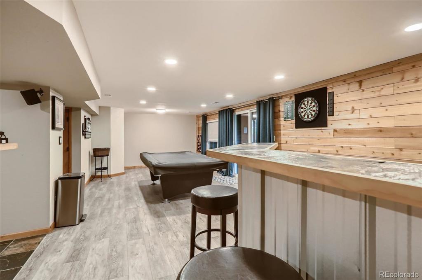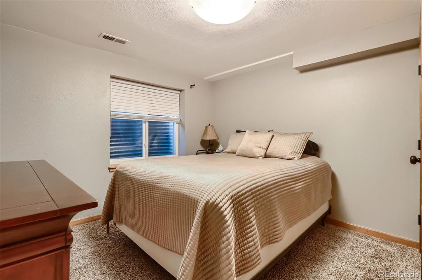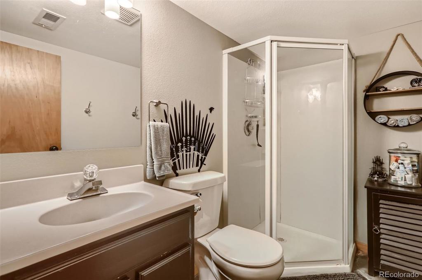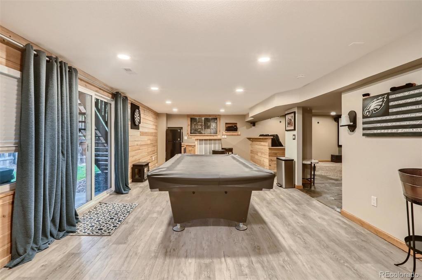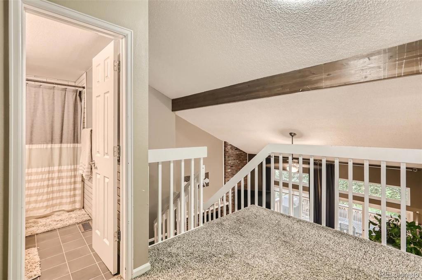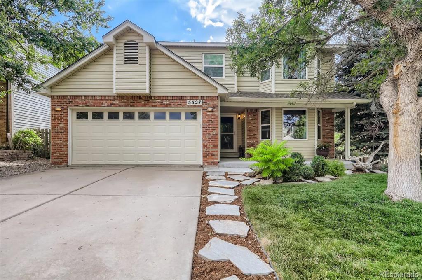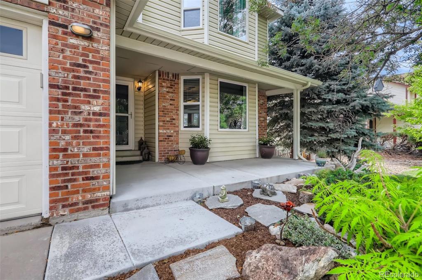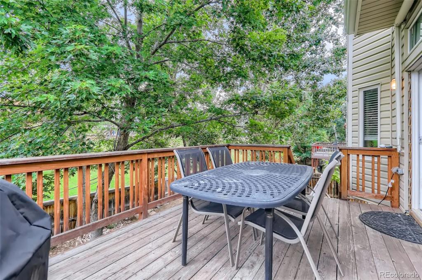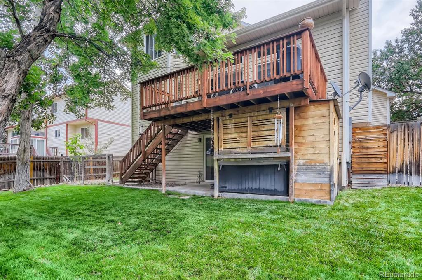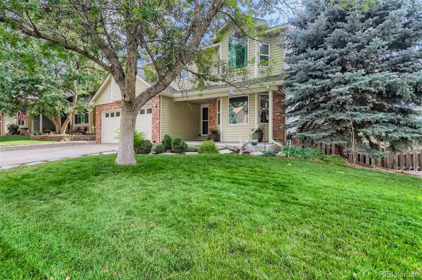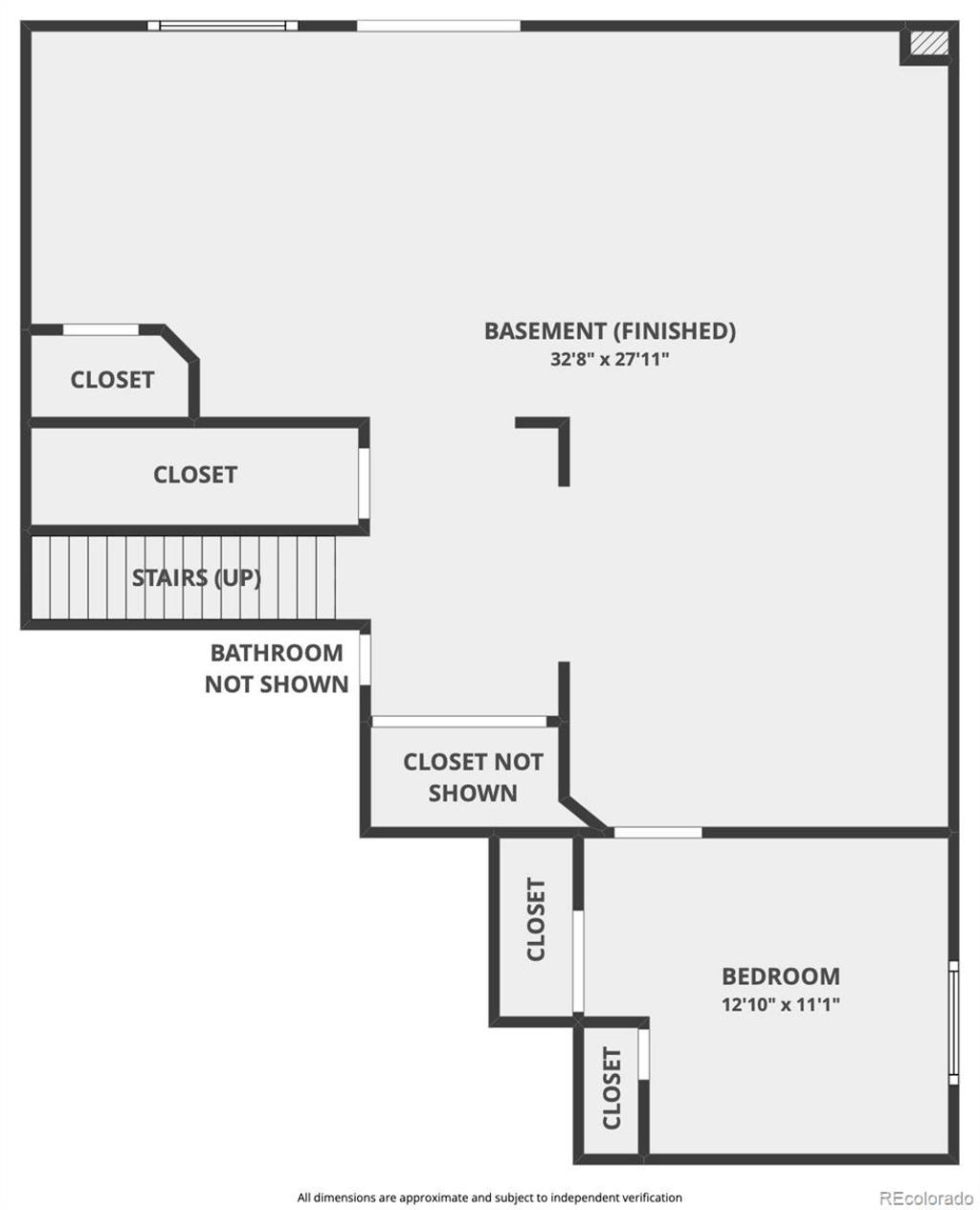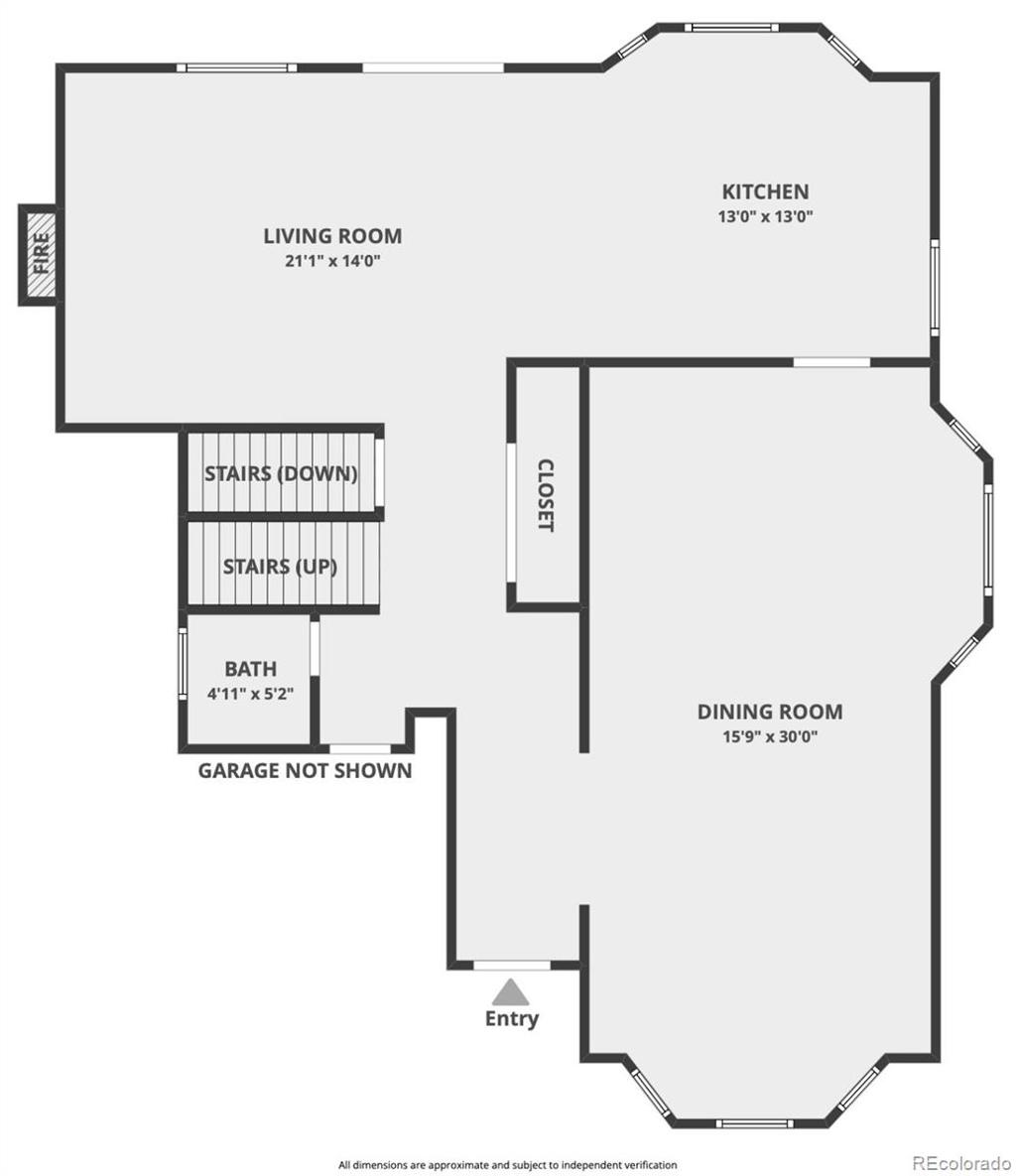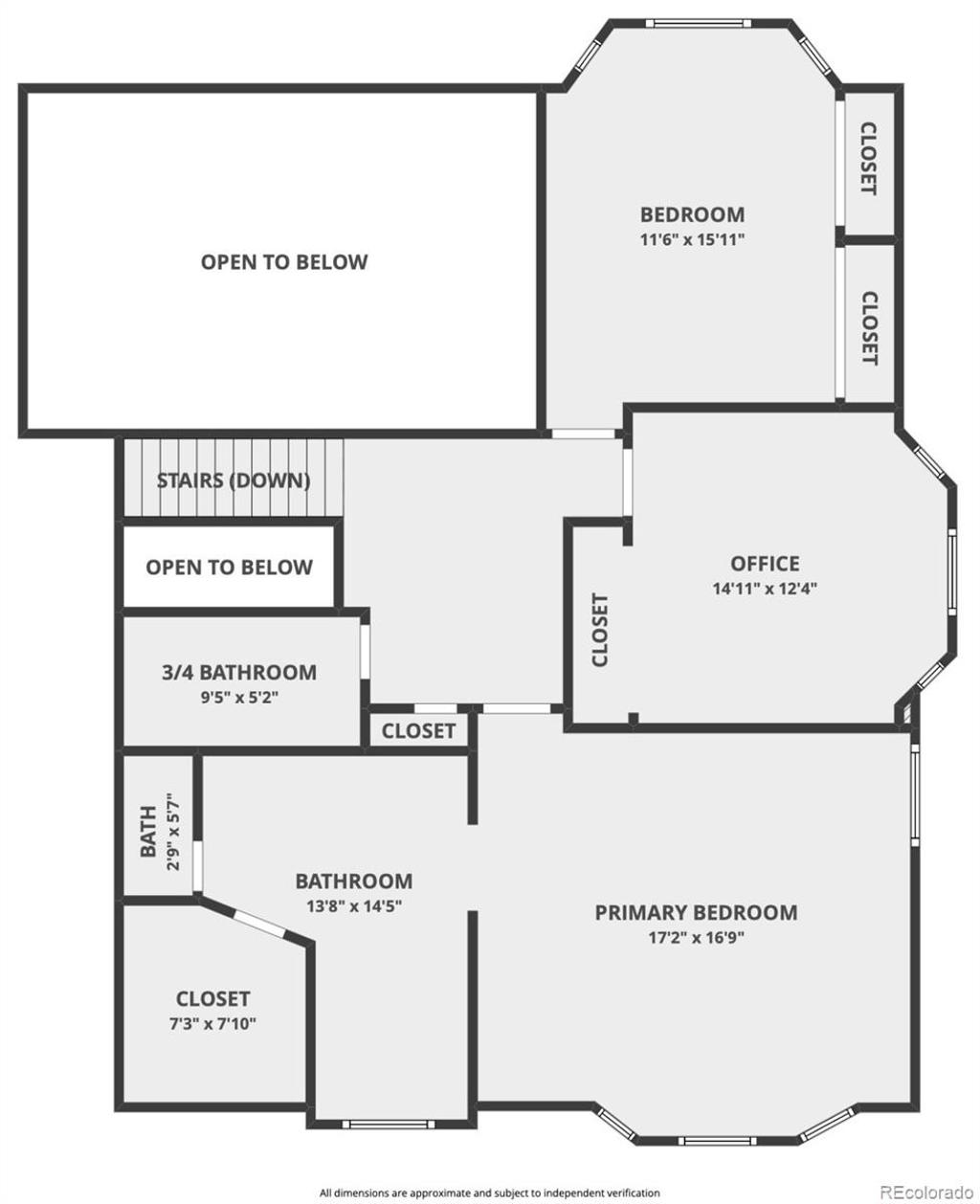Price
$599,555
Sqft
3312.00
Baths
4
Beds
4
Description
Wow Wow Wow . . . Over $50,000 price reduction! Take advantage of an amazing deal on this beautiful 3200+ sq ft, Parkview home with finished basement. New furnace, A/C, water heater, and windows. A lot of love and care went into the updating and maintenance of this home. Master bathroom looks like it's out of a magazine cover with a jetted tub, updated tile, skylight and walk-in closet. Features include vaulted ceilings, wood-burning fireplace, theater area in basement with pool table that walks out to hot tub and heavily treed backyard.This home is perfect for entertaining and listed well below market for a quick sale. Miles of bike trails, tons of parks, community pool and only a 5 minute walk to Cherry Creek elementary, junior and high schools. Only reason it's for sale is that the owner's need a bigger garage to house all their new toys. Set your showing today and lock down this amazing offer before interest rates go up again. Won't be available long!
Virtual Tour / Video
Property Level and Sizes
Interior Details
Exterior Details
Land Details
Garage & Parking
Exterior Construction
Financial Details
Schools
Location
Schools
Walk Score®
Contact Me
About Me & My Skills
Beyond my love for real estate, I have a deep affection for the great outdoors, indulging in activities such as snowmobiling, skiing, and hockey. Additionally, my hobby as a photographer allows me to capture the stunning beauty of Colorado, my home state.
My commitment to my clients is unwavering. I consistently strive to provide exceptional service, going the extra mile to ensure their success. Whether you're buying or selling, I am dedicated to guiding you through every step of the process with absolute professionalism and care. Together, we can turn your real estate dreams into reality.
My History
My Video Introduction
Get In Touch
Complete the form below to send me a message.


 Menu
Menu