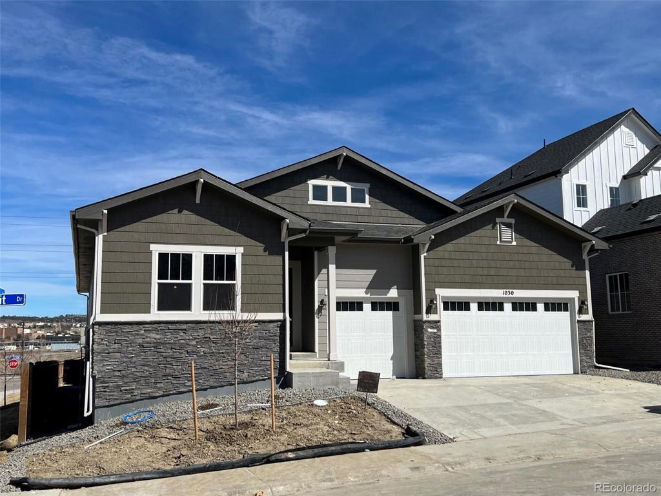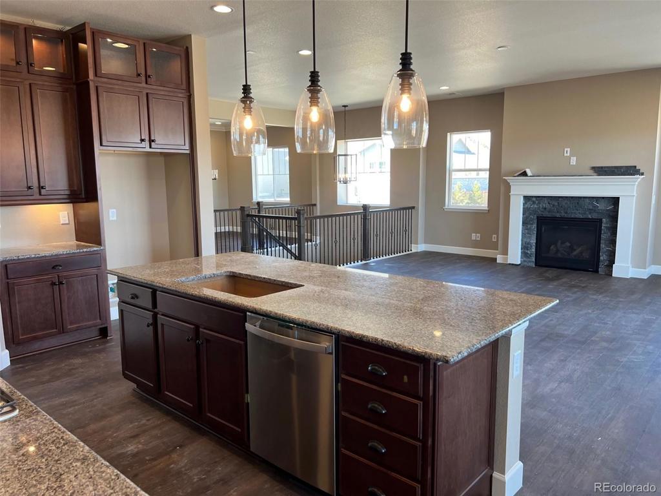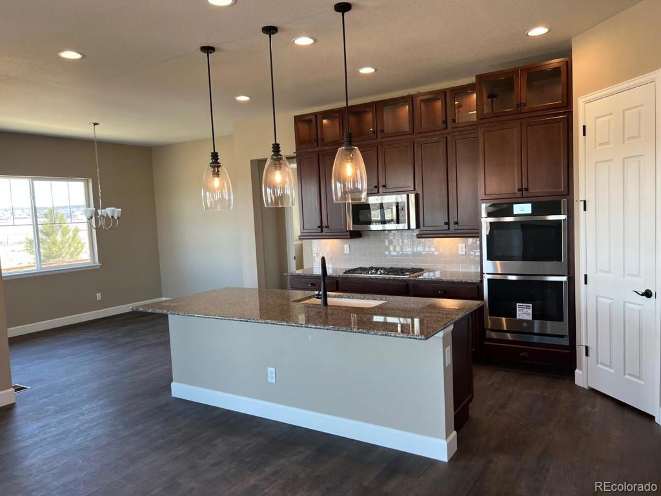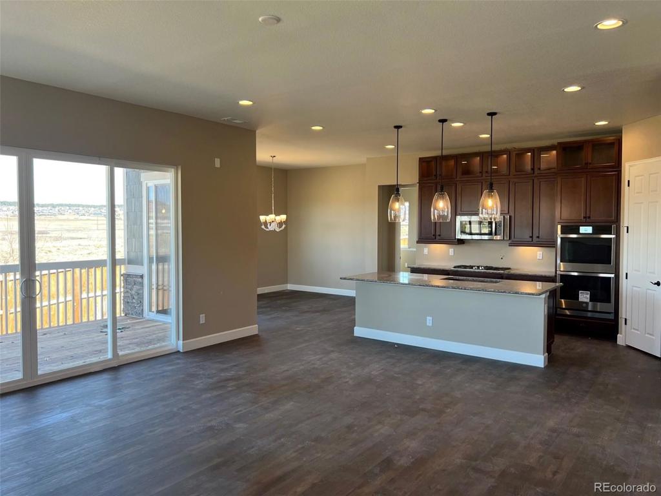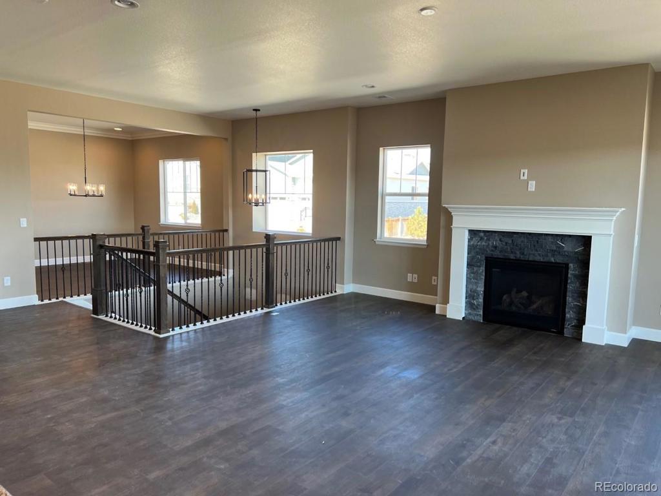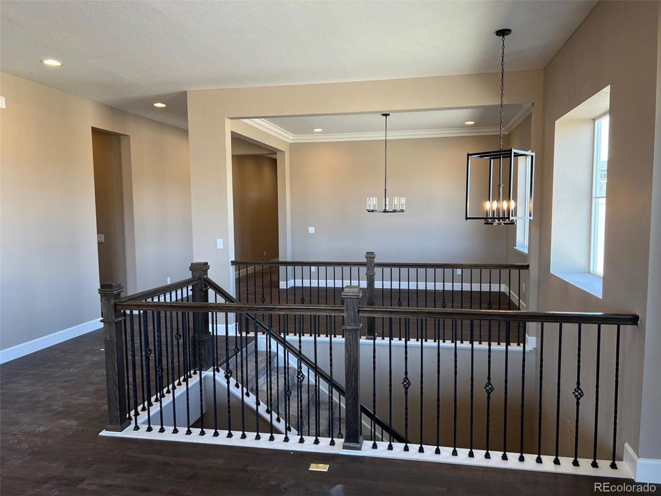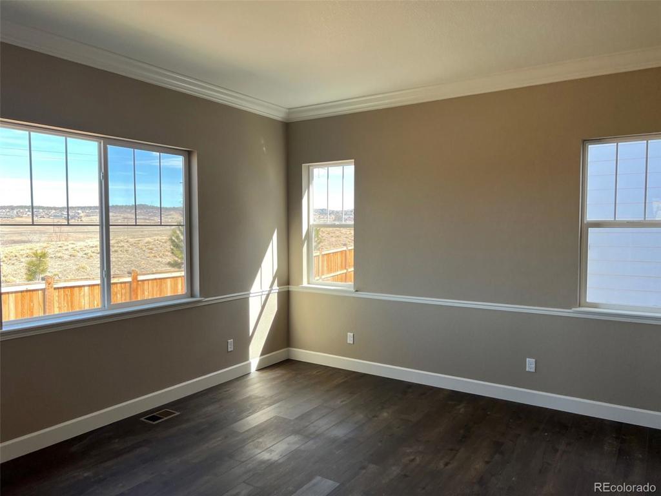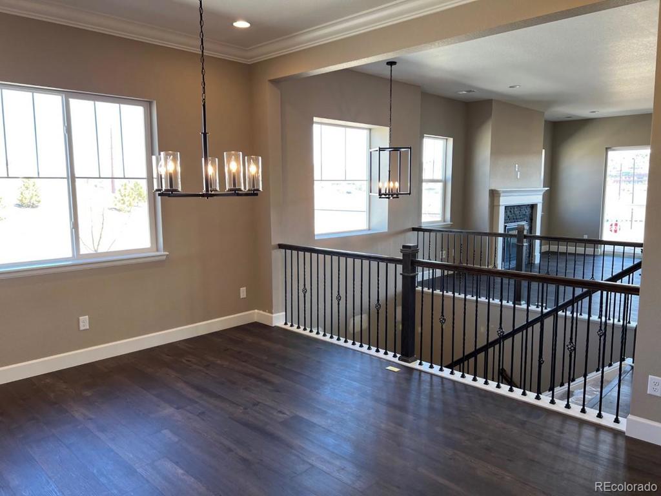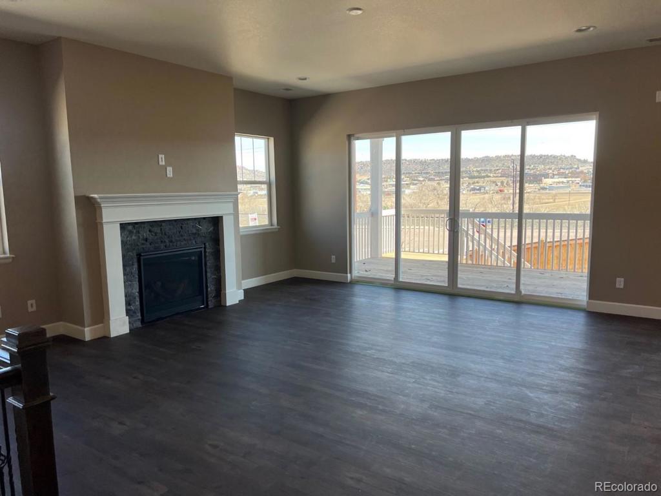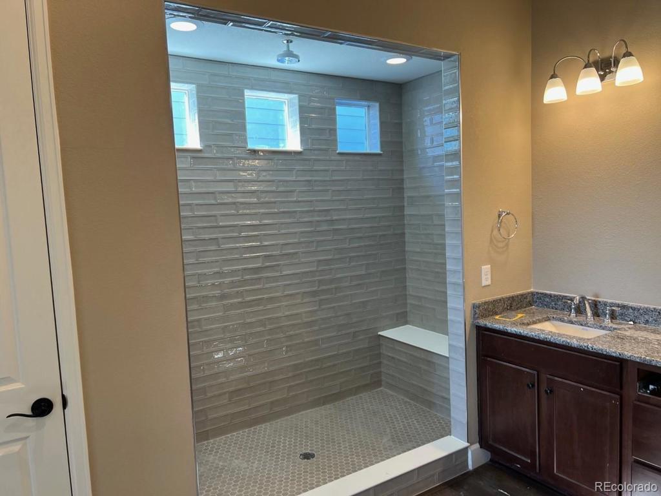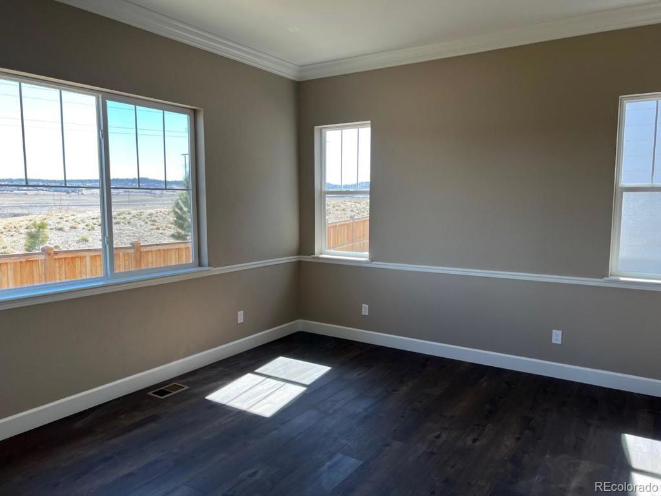Price
$924,950
Sqft
5578.00
Baths
5
Beds
4
Description
**!!MOVE-IN READY !!** This Darius ranch plan by Richmond American is an entertainer's dream, with thoughtfully designed spaces and stunning finishes. The main floor provides ample space for entertaining and relaxing, offering both formal and casual dining rooms, three generous bedrooms, each with dedicated bathrooms, as well as a guest powder! One bedroom is designed as an in-law suite, with adjoining living room! The soaring 10' entry welcomes with views all the way passed the formal dining to the great room at the back of the house, with stone fireplace and center-meet sliding doors that lead to the covered deck. The gourmet kitchen impresses any level of chef with its granite center island, stainless steel appliances, walk-in pantry, ceiling-height cabinetry and spacious casual dining nook. The owner's suite flaunts a private bath with spa shower and walk-in closet. The finished basement is immense! Endless fun available in the rec room with a stunning wet bar and an attached flex room, perfect for home gym, office or craft space. The fourth basement bedroom and hall bath complete this incredible home. **Ask about our special offers. Call 303.850.5757 to schedule a tour today!**
Property Level and Sizes
Interior Details
Exterior Details
Land Details
Garage & Parking
Exterior Construction
Financial Details
Schools
Location
Schools
Walk Score®
Contact Me
About Me & My Skills
Beyond my love for real estate, I have a deep affection for the great outdoors, indulging in activities such as snowmobiling, skiing, and hockey. Additionally, my hobby as a photographer allows me to capture the stunning beauty of Colorado, my home state.
My commitment to my clients is unwavering. I consistently strive to provide exceptional service, going the extra mile to ensure their success. Whether you're buying or selling, I am dedicated to guiding you through every step of the process with absolute professionalism and care. Together, we can turn your real estate dreams into reality.
My History
My Video Introduction
Get In Touch
Complete the form below to send me a message.


 Menu
Menu