3769 Spanish Oaks Trail
Castle Rock, CO 80108 — Douglas county
Price
$859,900
Sqft
5033.00 SqFt
Baths
5
Beds
4
Description
Welcome to Castle Oaks Estates Neighborhood in Terrain. 4 Bedroom 5 Bathroom (5 Bedrooms with Non-Conforming Basement Bedroom). This home offers unmatched privacy and comfort as it rests on a quiet street and backs to open space. As you enter, you are greeted with a large 2 story foyer/dining/sitting room (you choose!!). Continue to the comfortable family room which boasts built-ins and a fireplace and lots of natural light pours in through the many windows. The gourmet cook in you is going to love the to-die-for kitchen. A culinary delight, featuring granite countertops, enormous island with an undermount sink, 42" cabinets, walk-in pantry, hardwood floors, and stainless steel appliances, including a double oven, and gas 5 burner stove top. Right off the eat-in kitchen is a nice size office. The master suite includes large bath with dual sinks, an oversized shower, and an huge walk-in closet. An added plus is the laundry room right off closet. The three additional bedrooms include walk-in closets and baths. Let's not forget the fully finished permitted basement which includes 1/2 bath and large office which could be turned into a 5th non-conforming bedroom. Ready to relax? Look no further than your own backyard where you can enjoy a nice beverage and listen to the peacefullness sorrounding you. So many extra touches like 2 home entrances and mud room off the 3-car garage,9 ft basement ceiling, upgraded lighting, ceiling fans, Hottub ready with wiring and pad completed. Come take a look at this Beautiful Home Today.
Call Steve Spencer should you have any questions or need help with a showing.
303-903-8976
Property Level and Sizes
SqFt Lot
8930.00
Lot Features
Built-in Features, Ceiling Fan(s), Eat-in Kitchen, Entrance Foyer, Five Piece Bath, Granite Counters, High Ceilings, High Speed Internet, Jack & Jill Bathroom, Kitchen Island, Open Floorplan, Pantry, Smoke Free, Utility Sink, Walk-In Closet(s)
Lot Size
0.21
Foundation Details
Slab
Basement
Finished, Full
Common Walls
No Common Walls
Interior Details
Interior Features
Built-in Features, Ceiling Fan(s), Eat-in Kitchen, Entrance Foyer, Five Piece Bath, Granite Counters, High Ceilings, High Speed Internet, Jack & Jill Bathroom, Kitchen Island, Open Floorplan, Pantry, Smoke Free, Utility Sink, Walk-In Closet(s)
Appliances
Convection Oven, Dishwasher, Disposal, Double Oven, Dryer, Microwave, Range, Range Hood, Refrigerator, Self Cleaning Oven, Washer
Electric
Central Air
Flooring
Carpet, Wood
Cooling
Central Air
Heating
Forced Air, Natural Gas
Fireplaces Features
Family Room
Utilities
Cable Available, Electricity Connected, Natural Gas Connected, Phone Available
Exterior Details
Features
Private Yard, Rain Gutters
Lot View
Mountain(s)
Water
Public
Sewer
Public Sewer
Land Details
Road Frontage Type
Public
Road Responsibility
Public Maintained Road
Road Surface Type
Paved
Garage & Parking
Parking Features
Concrete, Dry Walled, Exterior Access Door, Insulated Garage, Lighted, Oversized, Oversized Door, Storage
Exterior Construction
Roof
Composition
Construction Materials
Frame, Stone
Exterior Features
Private Yard, Rain Gutters
Window Features
Double Pane Windows, Window Coverings, Window Treatments
Security Features
Carbon Monoxide Detector(s), Smoke Detector(s)
Builder Name 1
Century Communities
Builder Source
Public Records
Financial Details
Previous Year Tax
6837.00
Year Tax
2023
Primary HOA Name
TMMC
Primary HOA Phone
303-985-9623
Primary HOA Amenities
Clubhouse, Park, Playground, Pool, Spa/Hot Tub, Tennis Court(s), Trail(s)
Primary HOA Fees Included
Maintenance Grounds, Recycling, Trash
Primary HOA Fees
268.00
Primary HOA Fees Frequency
Quarterly
Location
Schools
Elementary School
Sage Canyon
Middle School
Mesa
High School
Douglas County
Walk Score®
Contact me about this property
Tyler R. Wanzeck
RE/MAX Professionals
6020 Greenwood Plaza Boulevard
Greenwood Village, CO 80111, USA
6020 Greenwood Plaza Boulevard
Greenwood Village, CO 80111, USA
- (720) 339-7109 (Office Direct)
- (720) 339-7109 (Mobile)
- Invitation Code: colorado
- tylerw@coloradomasters.com
- https://tylerwanzeck.com
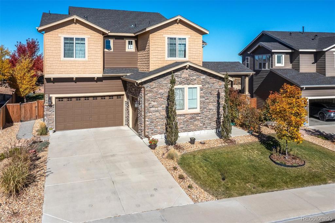
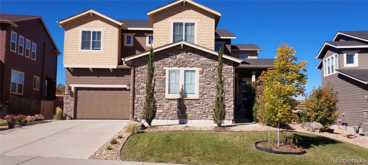
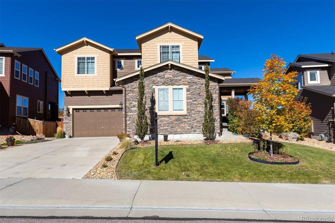
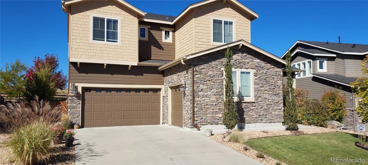
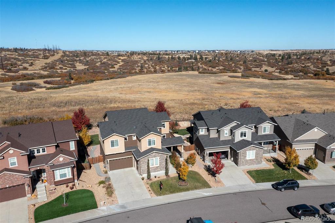
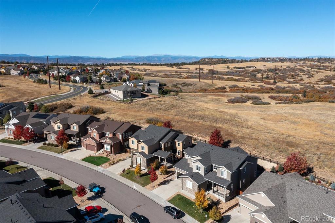
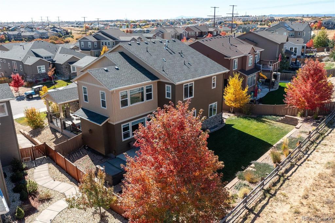
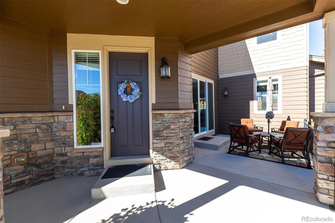
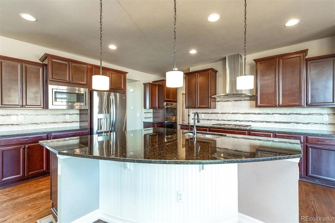
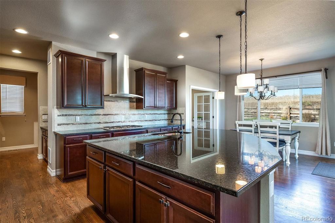
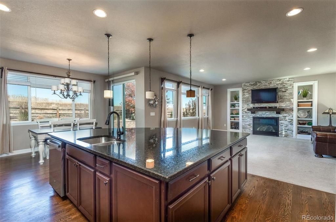
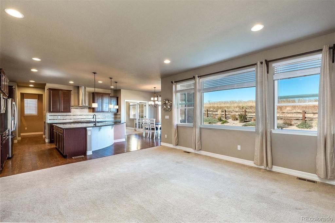
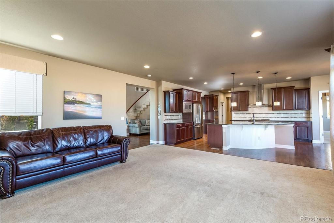
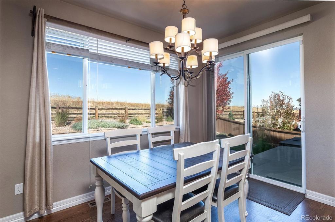
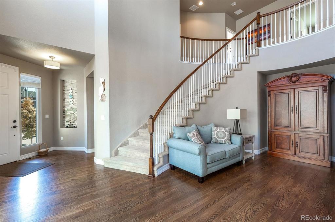
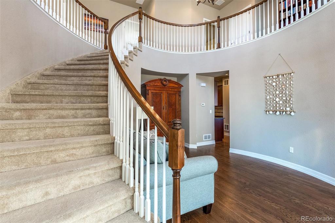
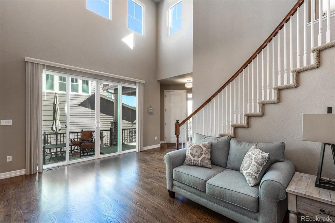
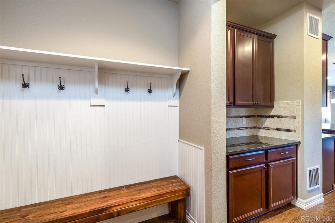
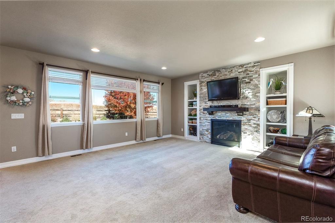
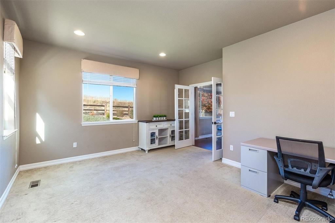
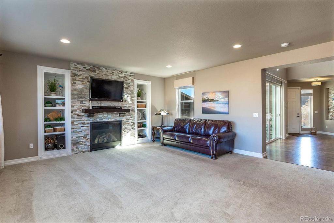
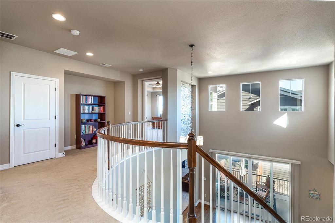
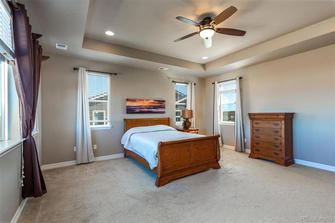
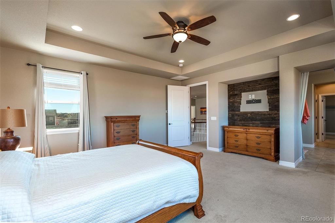
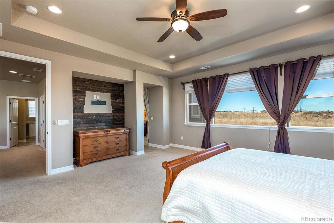
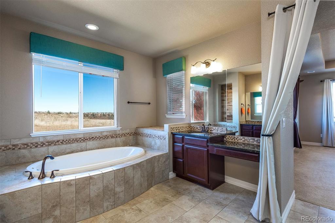
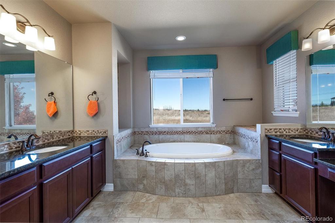
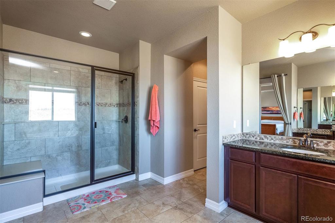
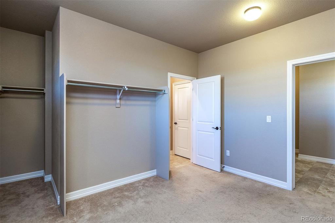
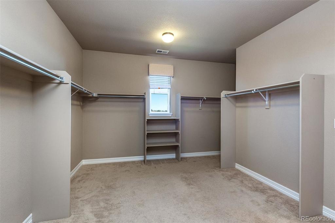
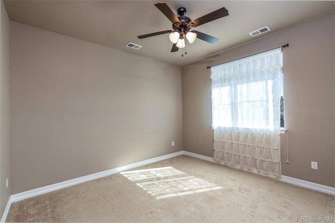
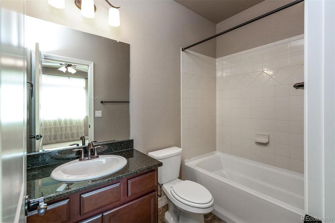
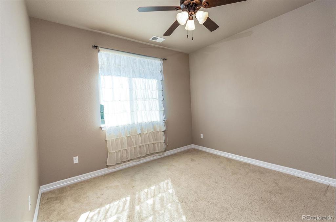
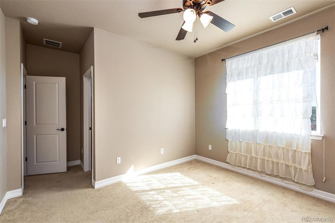
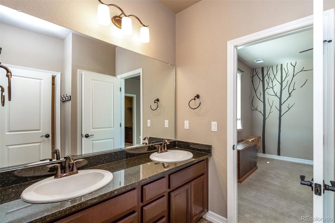
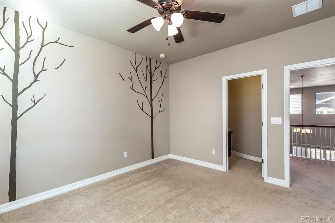
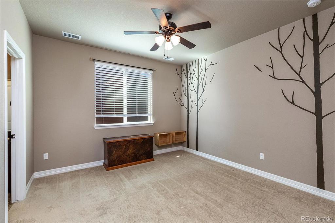
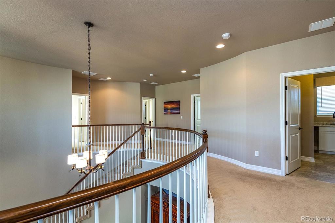
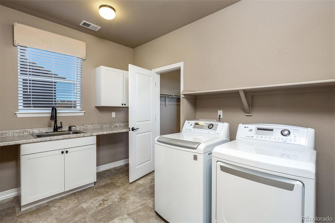
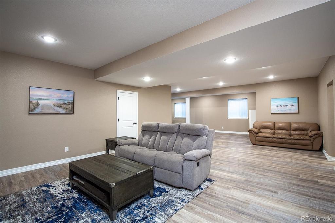
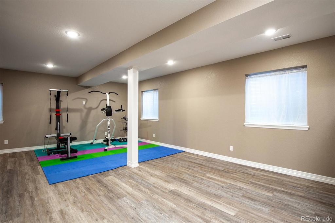
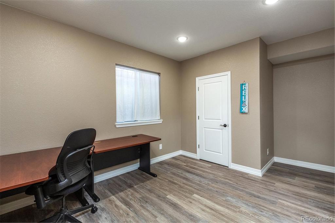
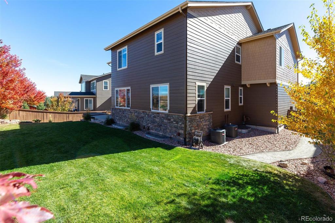
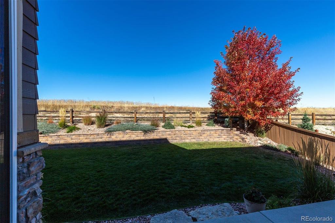
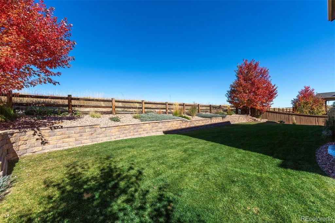
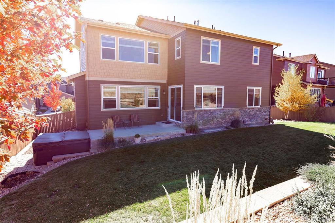
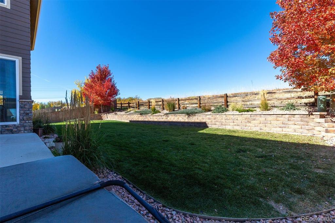
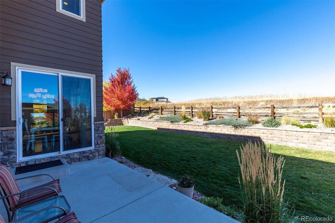
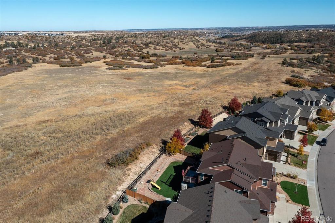
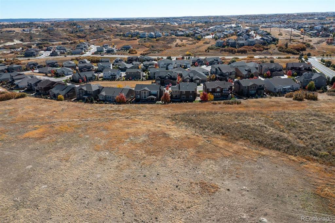


 Menu
Menu


