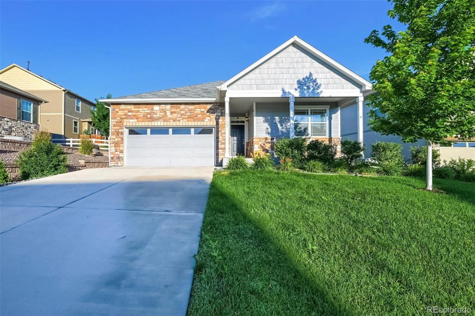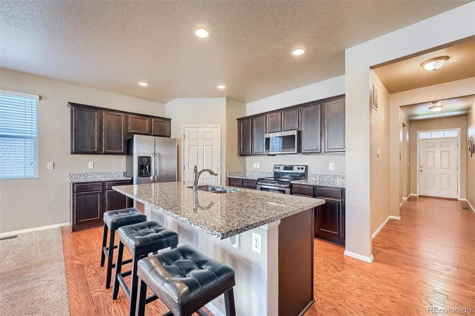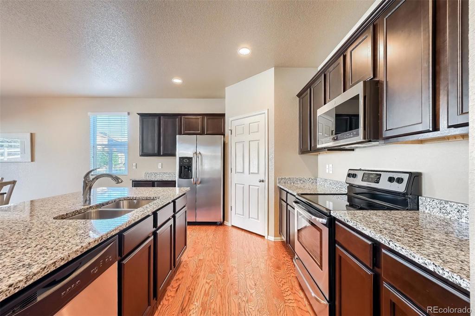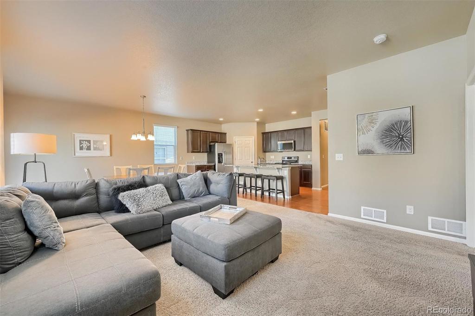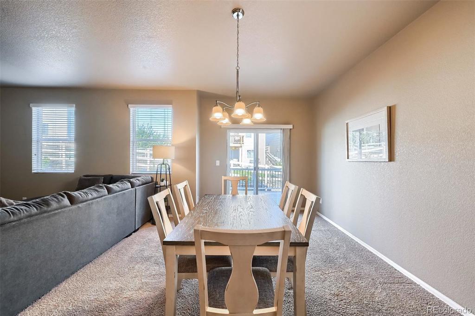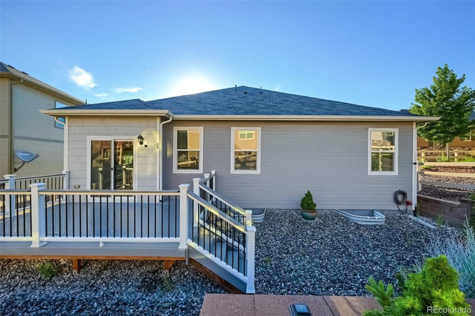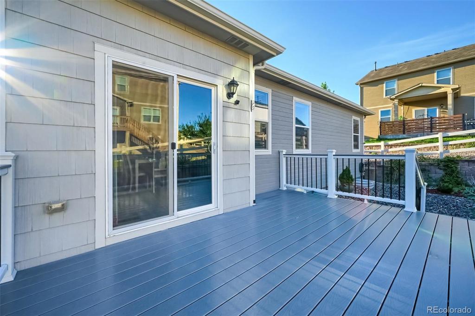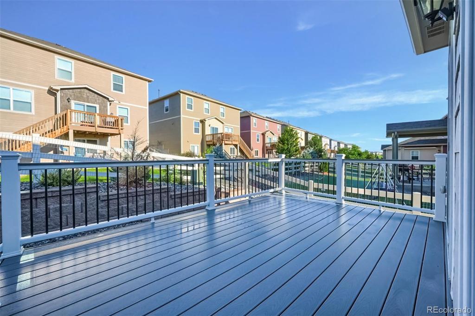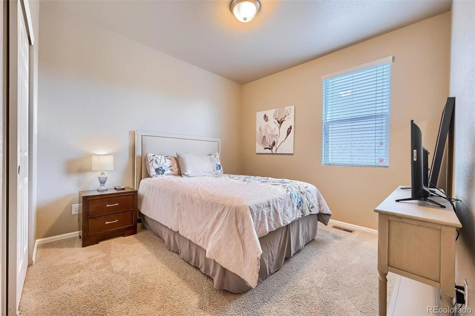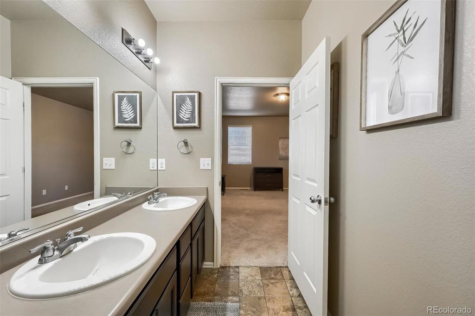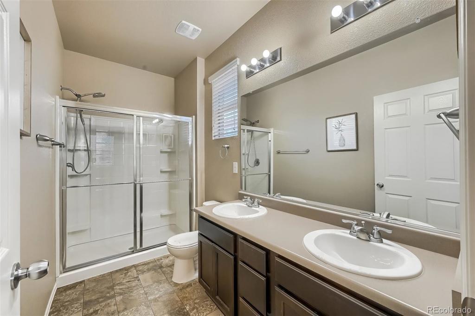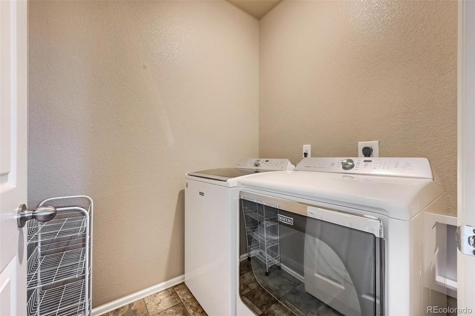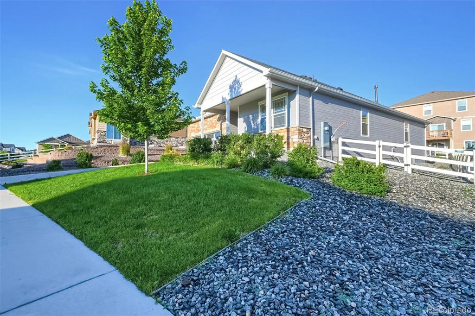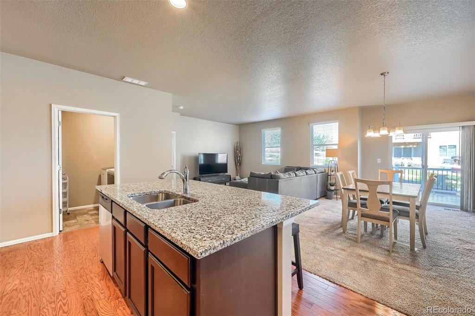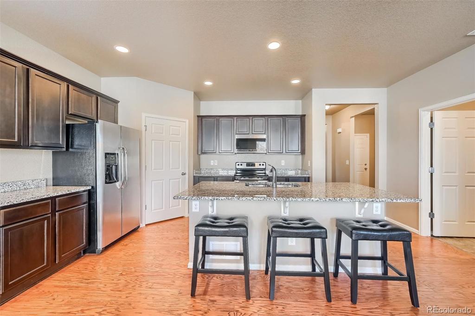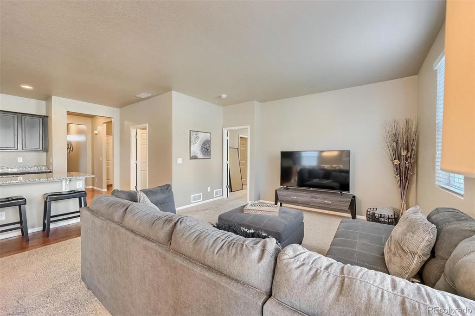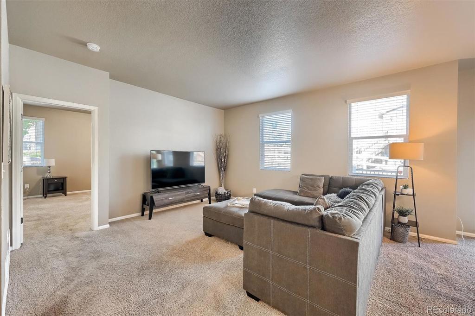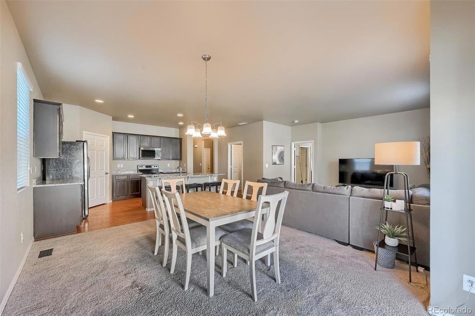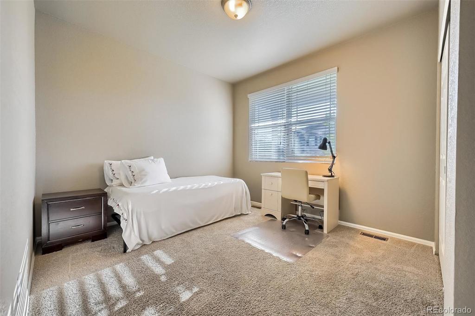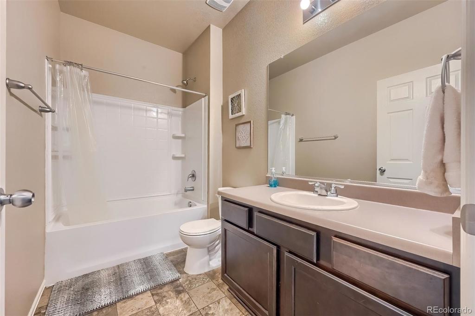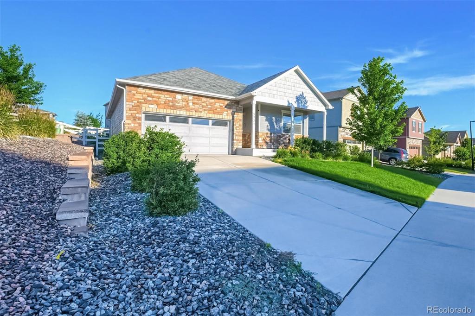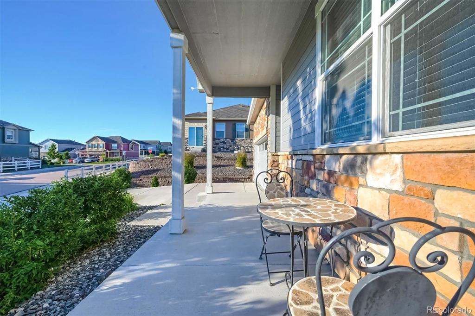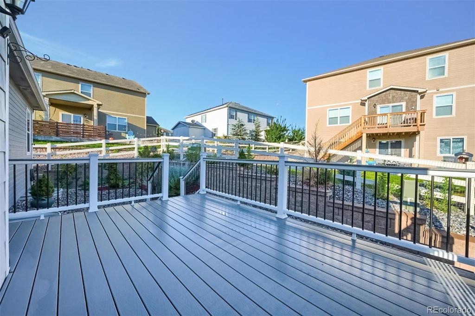Price
$3,150
Sqft
2978.00
Baths
2
Beds
3
Description
Available 3/11/2024! Discover the epitome of main floor living in this stunning rental home located in Crystal Valley Ranch, Castle Rock. Perfect for families, this charming ranch-style residence offers 3 bedrooms, 2 baths, and an expansive unfinished basement, providing ample space for all your needs. Step into the inviting interior and find a delightful kitchen featuring a center island, granite countertops, and stainless steel appliances. The open floorplan creates a seamless flow throughout the home, offering a comfortable and spacious living environment. Washer and dryer are included in the unit for added convenience. Enjoy the convenience of an attached 2-car garage, providing secure parking and additional storage options. The low-maintenance fenced backyard is pet friendly, allowing your furry friends to roam freely. The property is also handicap accessible, ensuring ease of mobility for all residents. Benefit from the proximity to the community park, trails, and dog park, allowing for outdoor adventures and recreation just a short walk away. As a resident, you will have access to the Pinnacle Crystal Valley Recreation Center and Community Pool, offering fitness facilities and group fitness classes for an active and fulfilling lifestyle. While a dog would be considered, smoking and cats are not allowed on the premises. Don't miss this opportunity to make this lovely rental home your own. Schedule a viewing today and experience the charm and convenience of Crystal Valley Ranch living.
Property Level and Sizes
Interior Details
Financial Details
Schools
Location
Schools
Walk Score®
Contact Me
About Me & My Skills
Beyond my love for real estate, I have a deep affection for the great outdoors, indulging in activities such as snowmobiling, skiing, and hockey. Additionally, my hobby as a photographer allows me to capture the stunning beauty of Colorado, my home state.
My commitment to my clients is unwavering. I consistently strive to provide exceptional service, going the extra mile to ensure their success. Whether you're buying or selling, I am dedicated to guiding you through every step of the process with absolute professionalism and care. Together, we can turn your real estate dreams into reality.
My History
My Video Introduction
Get In Touch
Complete the form below to send me a message.


 Menu
Menu