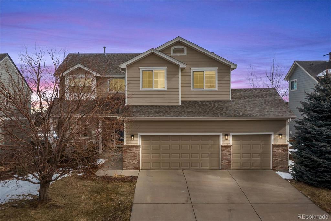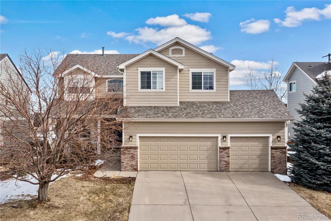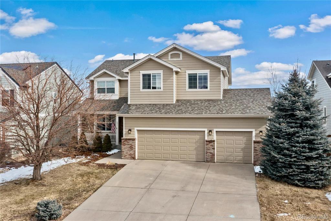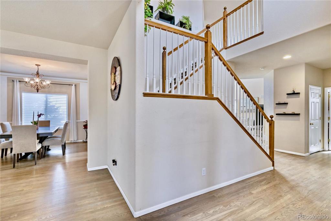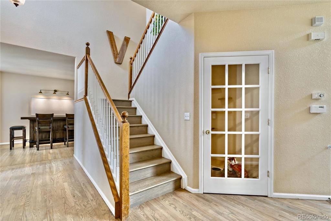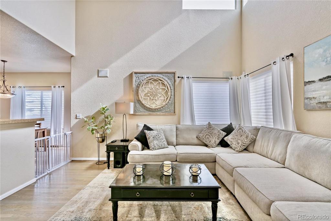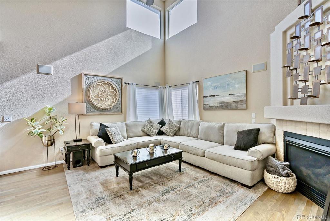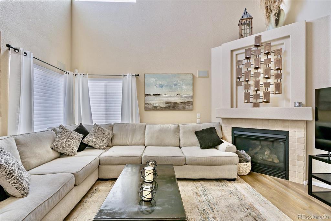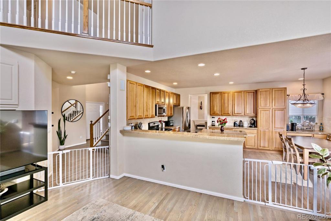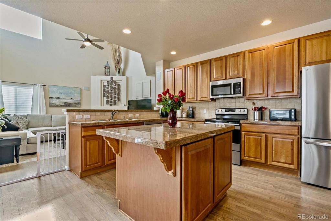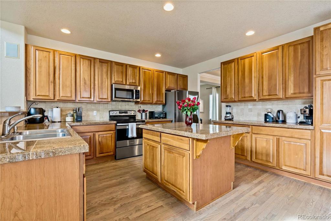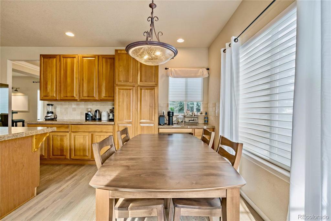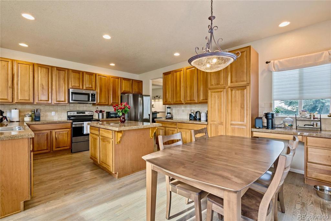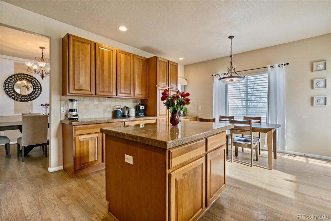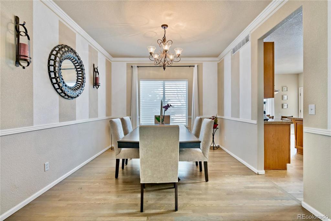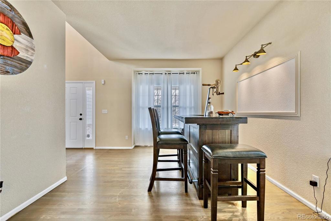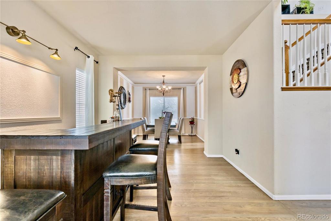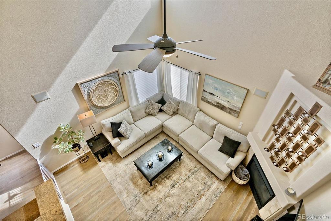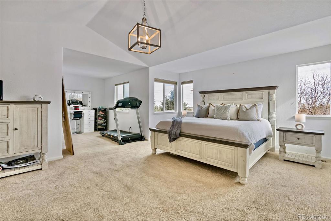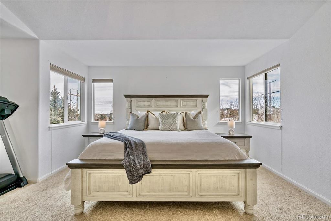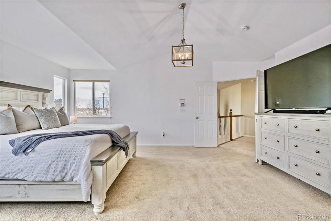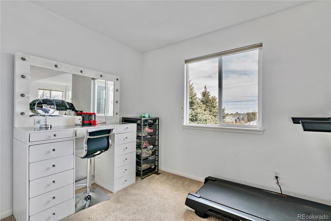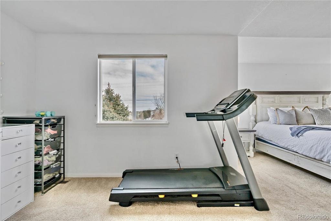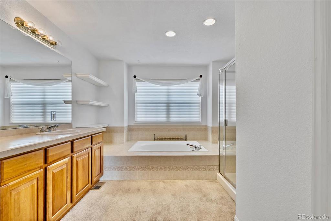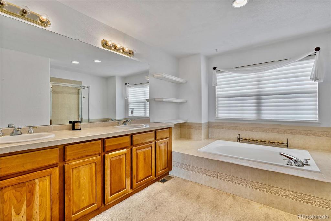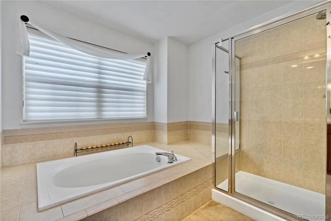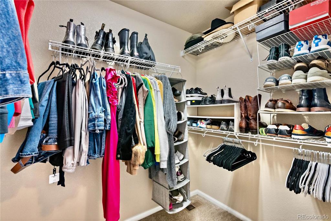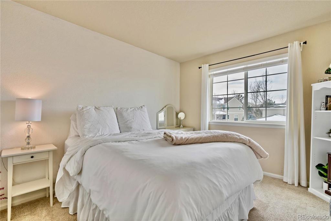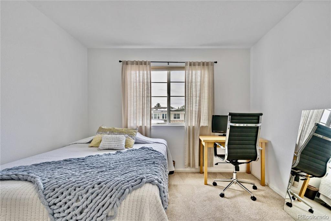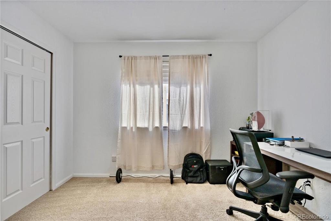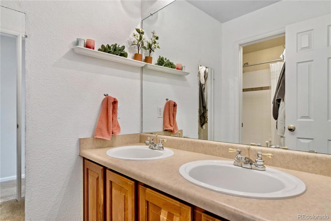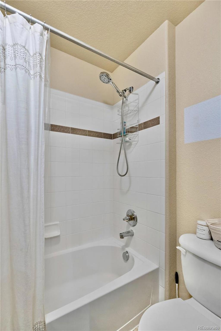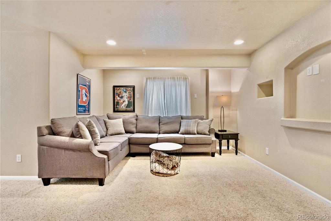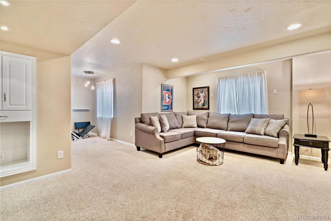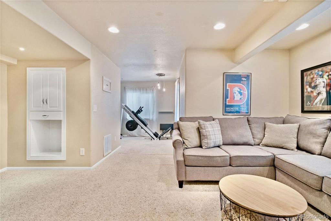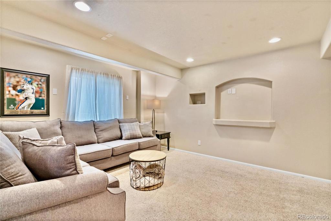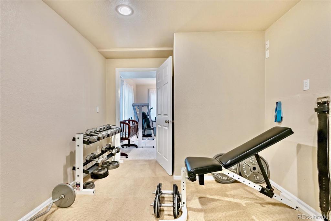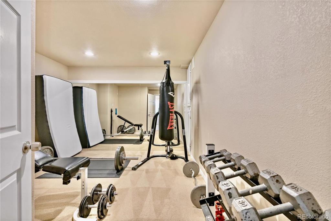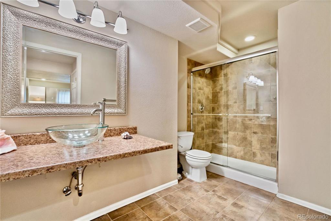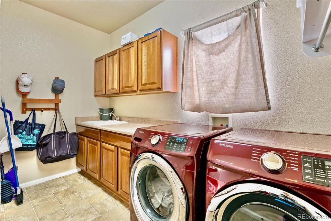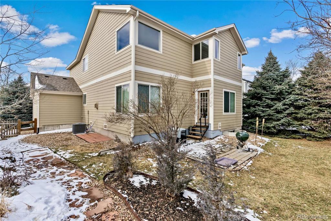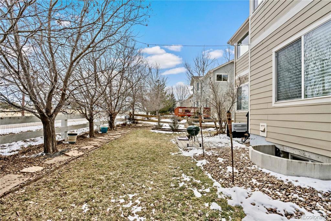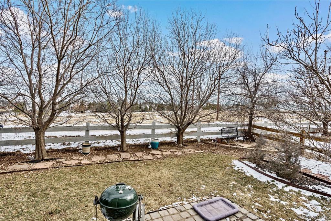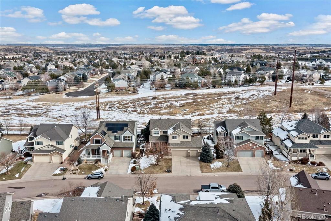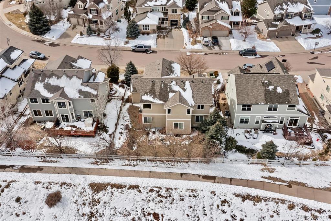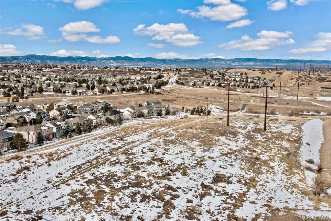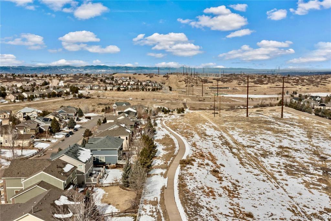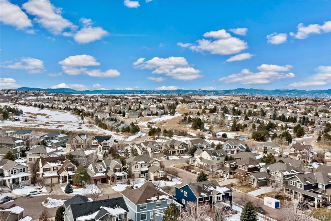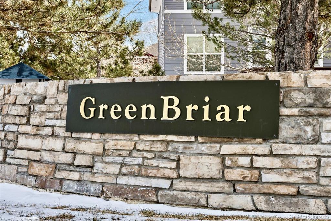Price
$760,000
Sqft
3319.00
Baths
4
Beds
4
Description
Welcome to your new residence in the Green Briar Neighborhood within the highly coveted Castle Pines community. As you step inside, be greeted by the grandeur of 18-foot ceilings and abundant natural light that fills the expansive and open layout of the main living spaces. The family room exudes comfort with its gas fireplace and seamless connectivity to the open floor plan.
The kitchen takes center stage, featuring hardwood floors, granite countertops, generous cabinetry, NEWER stainless steel appliances, a convenient coffee bar, a spacious kitchen island, and a breakfast bar. Whether hosting dinner parties or enjoying intimate family meals, the formal dining area provides the perfect setting. The main level offers a half bath and a sizable laundry room equipped with lots of cabinet and countertop space and a sink.
The Owner's suite is a retreat with a seating area and vaulted ceilings. The 5-piece bathroom boasts large soaking tub, spacious double vanity and a glass shower. Thoughtfully designed, three secondary bedrooms cater to family members or guests. The fully finished basement includes a private non-conforming bedroom, an updated 3/4 bathroom, and a living area ideal for entertaining.
Nestled on a lot that backs to open space, creating a serene backdrop for outdoor gatherings. Additional upgrades include NEWER wood flooring, a NEWER air conditioner, and a NEWER roof.
Conveniently located just minutes away from Douglas County schools, extensive trail systems, The Ridge at Castle Pines North, shopping, dining, and more. A $5K carpet credit is being offered to Buyers.
Property Level and Sizes
Interior Details
Exterior Details
Exterior Construction
Financial Details
Schools
Location
Schools
Walk Score®
Contact Me
About Me & My Skills
Beyond my love for real estate, I have a deep affection for the great outdoors, indulging in activities such as snowmobiling, skiing, and hockey. Additionally, my hobby as a photographer allows me to capture the stunning beauty of Colorado, my home state.
My commitment to my clients is unwavering. I consistently strive to provide exceptional service, going the extra mile to ensure their success. Whether you're buying or selling, I am dedicated to guiding you through every step of the process with absolute professionalism and care. Together, we can turn your real estate dreams into reality.
My History
My Video Introduction
Get In Touch
Complete the form below to send me a message.


 Menu
Menu