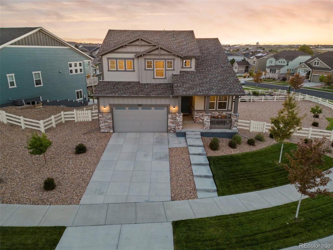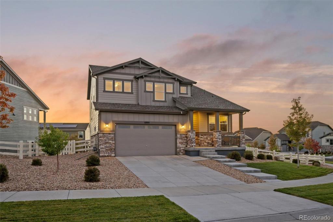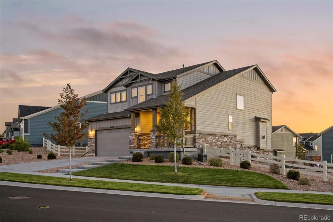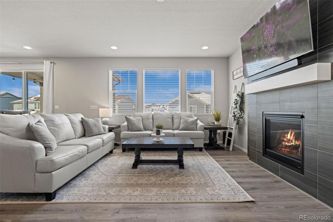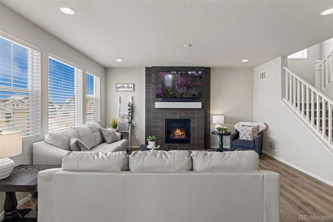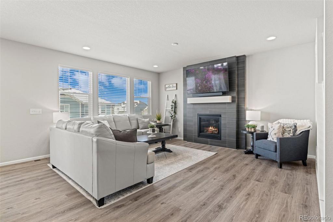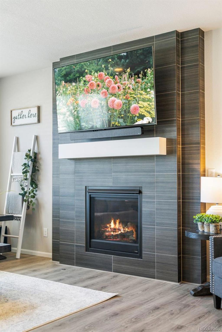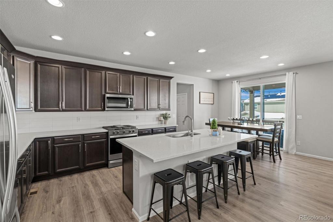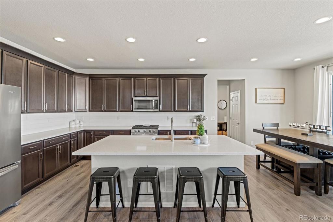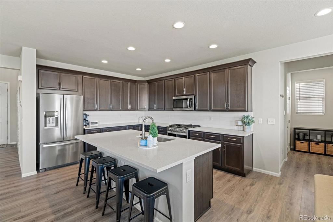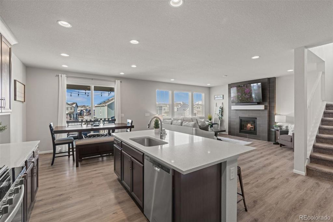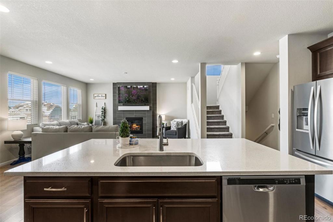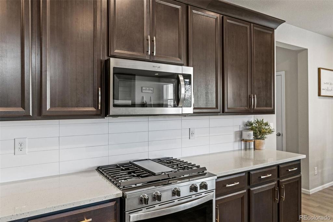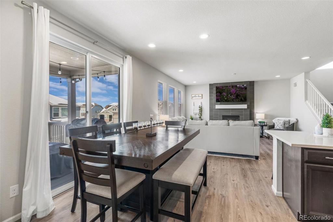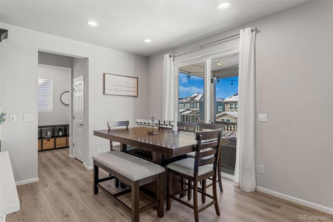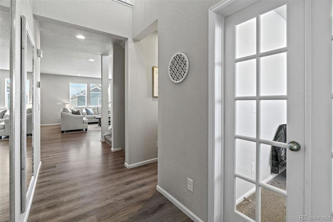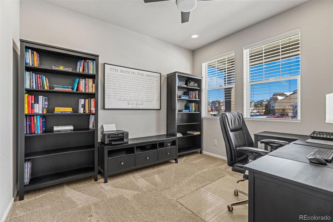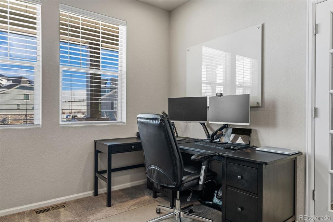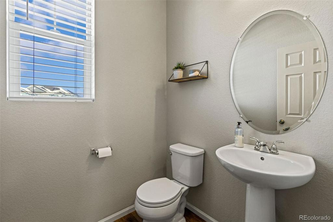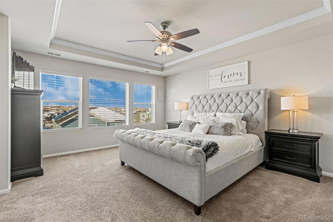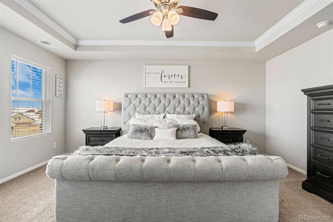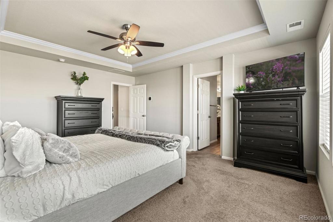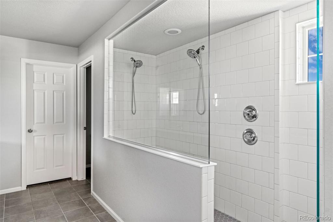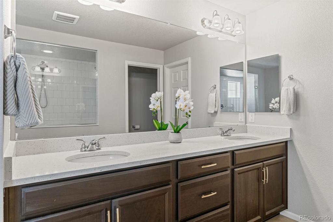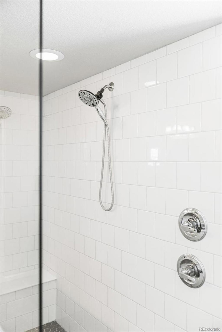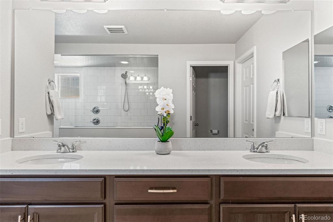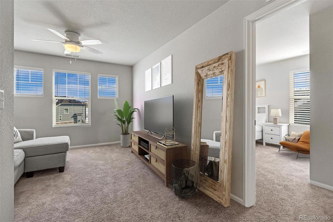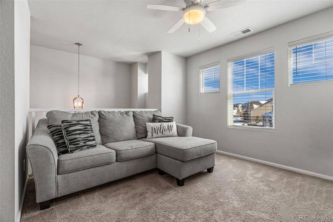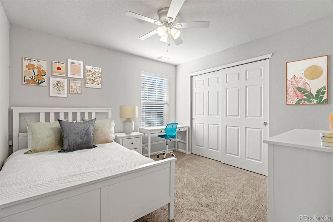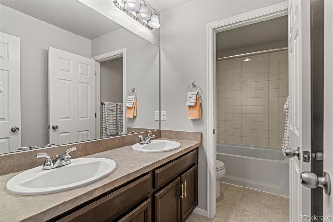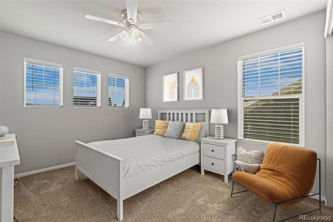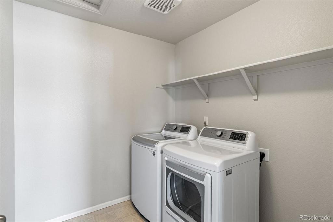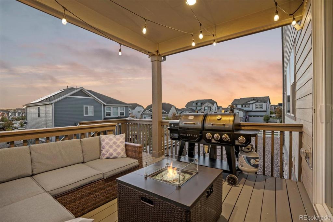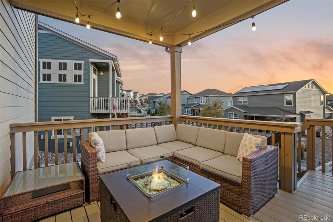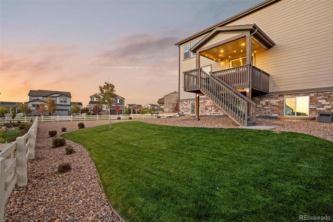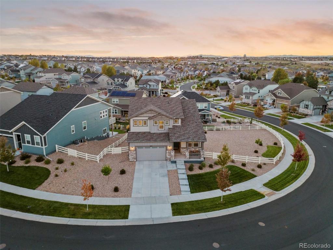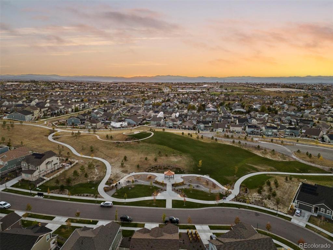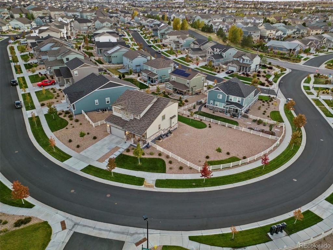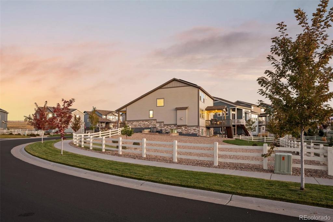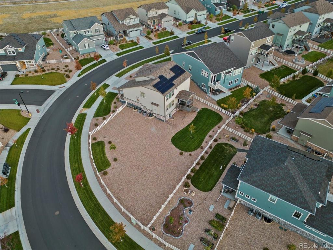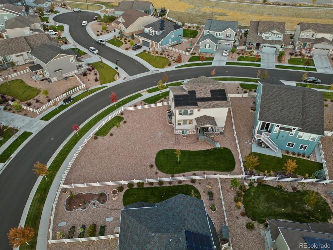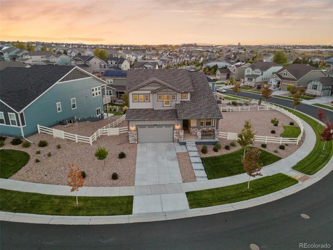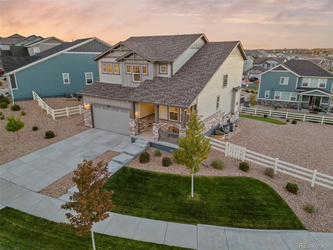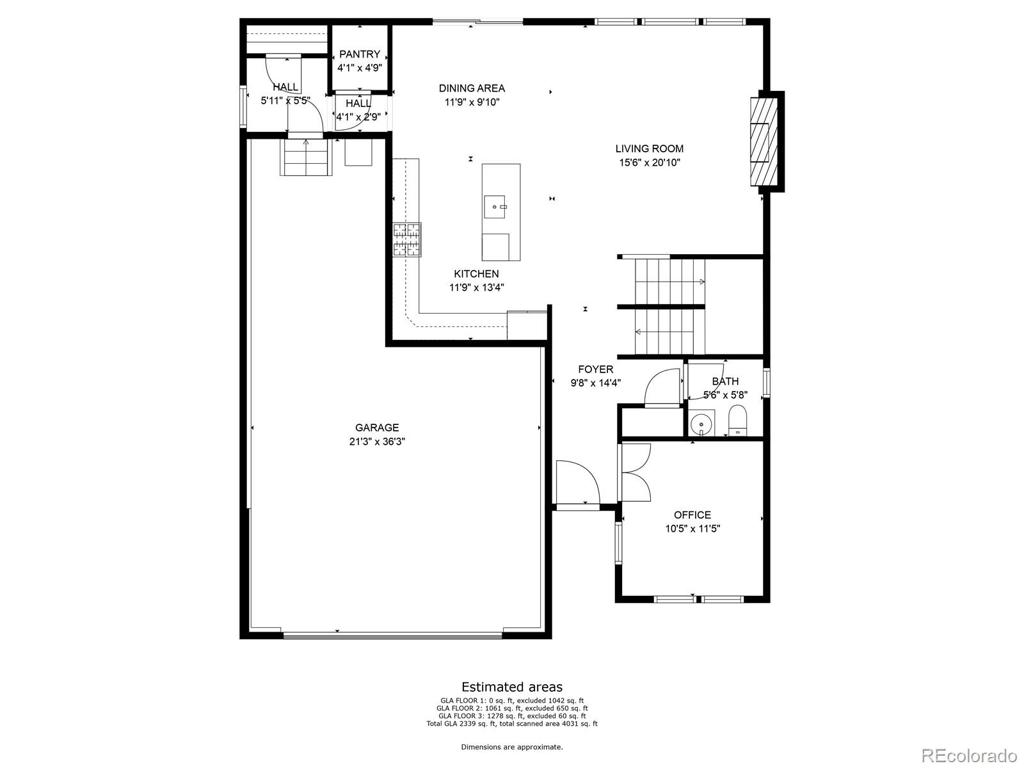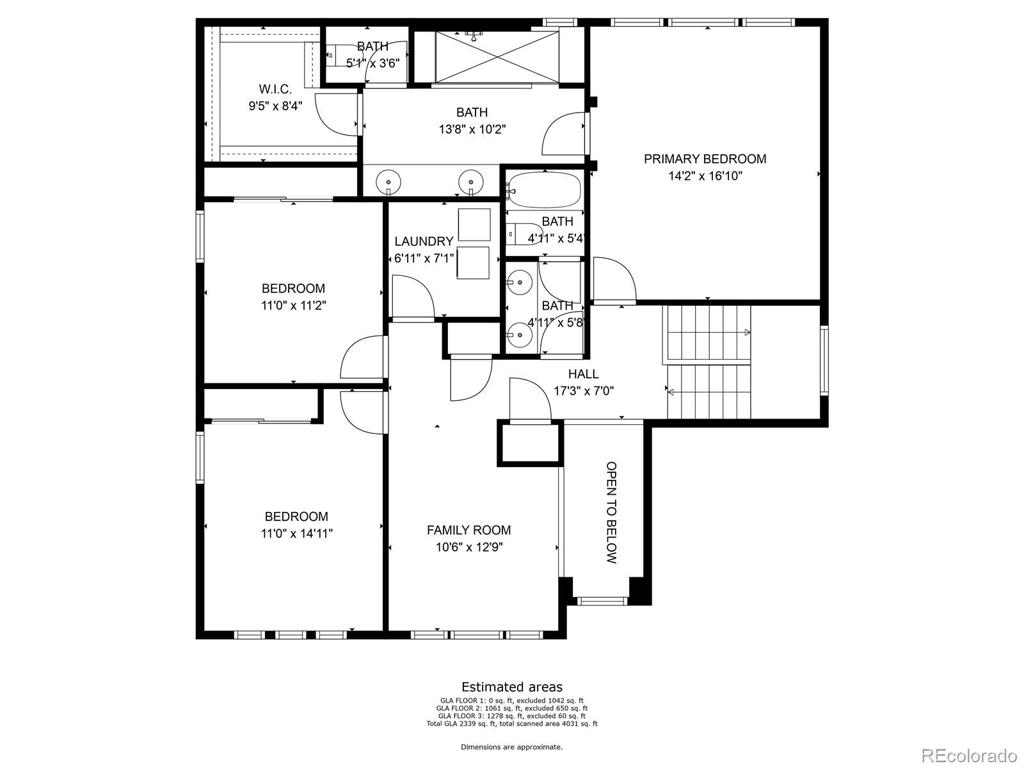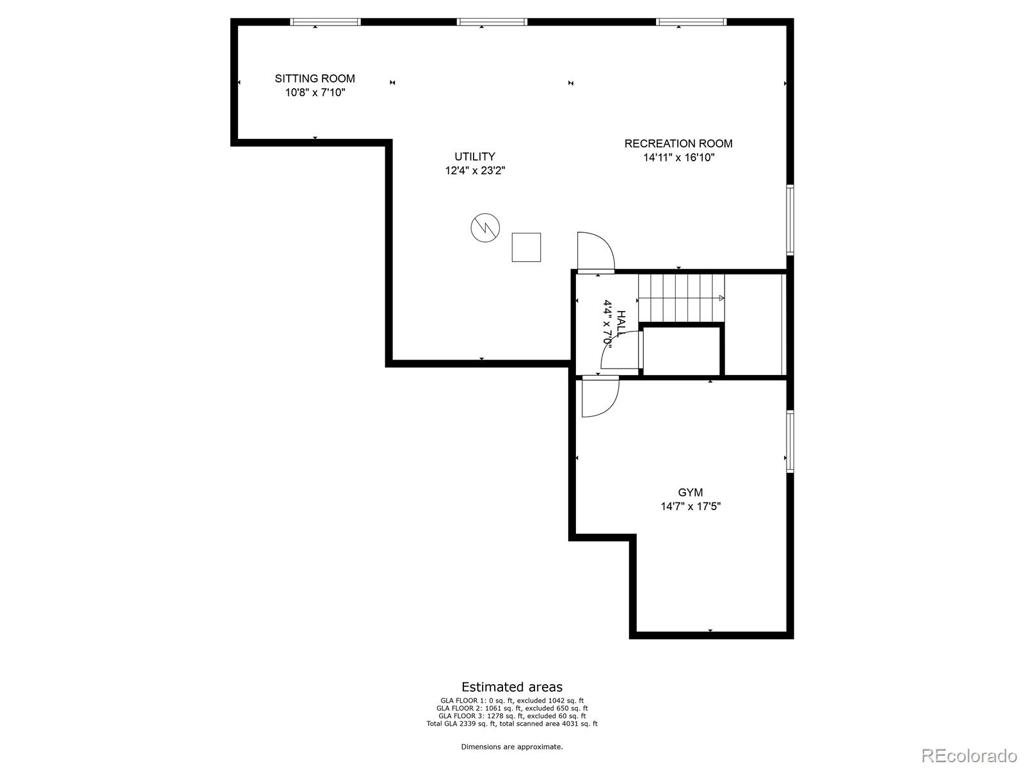Price
$750,000
Sqft
3063.00
Baths
3
Beds
3
Description
Masterfully situated on one of the largest lots in all of Southshore, 6905 S Titus Street is now available! This three bedroom, plus loft and home office offers a long list of amenities in SE Aurora's most desirable community by the Aurora Reservoir. Built in 2019, this home features an open concept main floor complete with a private home office with double French doors, large living room with floor-to-ceiling tiled gas fireplace, kitchen with oversized center island and quartz countertops, dining and mudroom. Off the kitchen is a covered deck perfectly set against the western sky for sunsets over the Front Range and views of the large corner lot. Upstairs features a large, private Primary Suite with Primary Bath featuring an extended luxury frameless glass shower with dual shower heads. A large loft is also located upstairs and could easily be converted to a 4th bedroom. Two additional oversized secondary bedrooms, full bath and laundry room complete the upper floor. The unfinished daylight basement offers rough in plumbing for a future wet bar and/or bath and is currently being used as a home gym and additional storage. The home is located in one of the most convenient locations in all of Southshore; located within walking distance to both clubhouses that each feature gyms, pools and even beer taps for residents! Also within walking distance of the home, is Southshore's private dog park, the Aurora Reservoir for paddle boarding, fishing and swim beach. Students living in the community walk to each of the nearby elementary, middle and high schools within the Cherry Creek School District. Less than a five minute commute from the home is Southlands Shopping Center for dining, shopping and entertainment with easy access to Denver International Airport, Downtown Denver and the Denver Tech Center along the E-470 corridor!
Property Level and Sizes
Interior Details
Exterior Details
Garage & Parking
Exterior Construction
Financial Details
Schools
Location
Schools
Walk Score®
Contact Me
About Me & My Skills
Beyond my love for real estate, I have a deep affection for the great outdoors, indulging in activities such as snowmobiling, skiing, and hockey. Additionally, my hobby as a photographer allows me to capture the stunning beauty of Colorado, my home state.
My commitment to my clients is unwavering. I consistently strive to provide exceptional service, going the extra mile to ensure their success. Whether you're buying or selling, I am dedicated to guiding you through every step of the process with absolute professionalism and care. Together, we can turn your real estate dreams into reality.
My History
My Video Introduction
Get In Touch
Complete the form below to send me a message.


 Menu
Menu