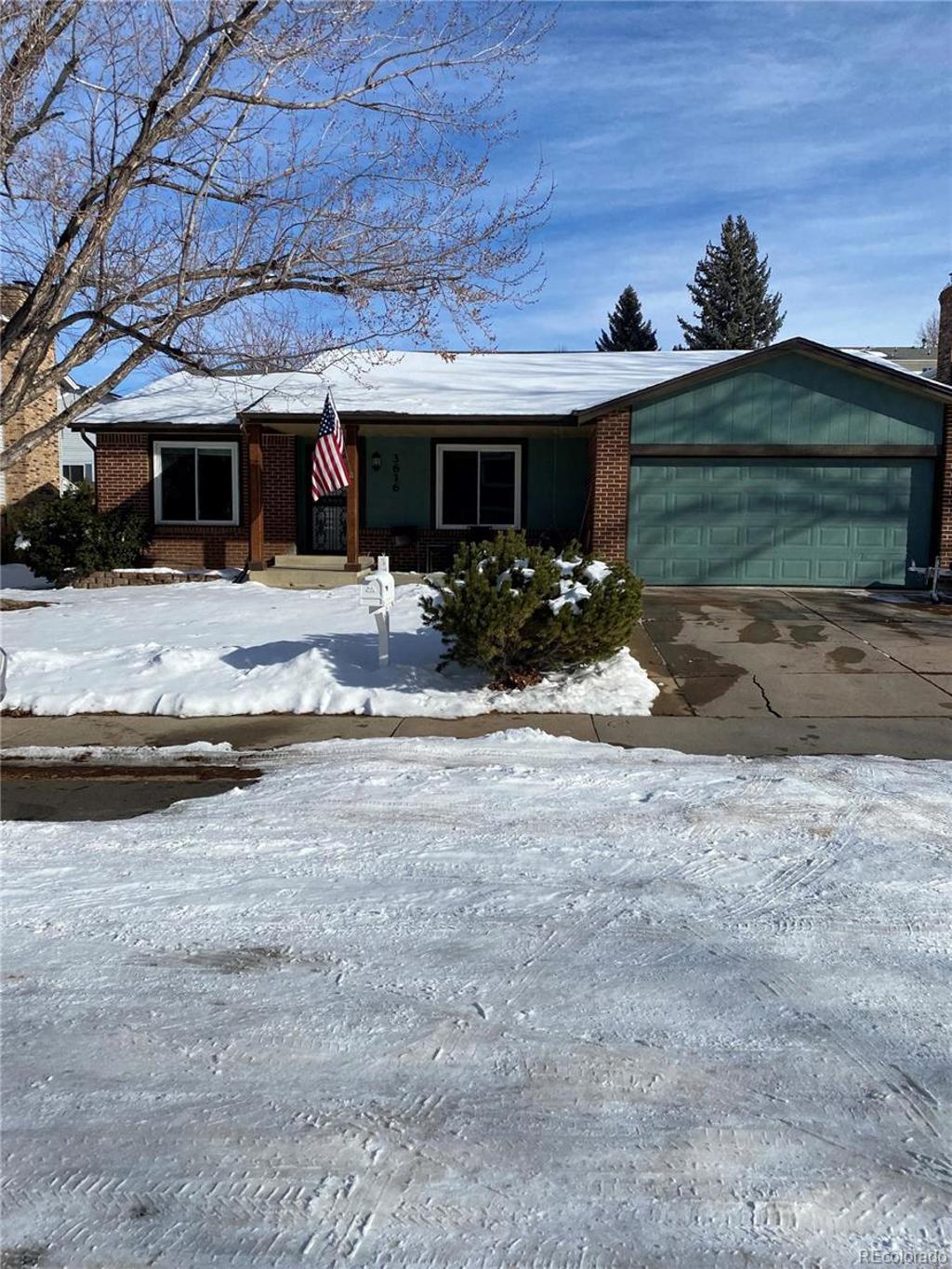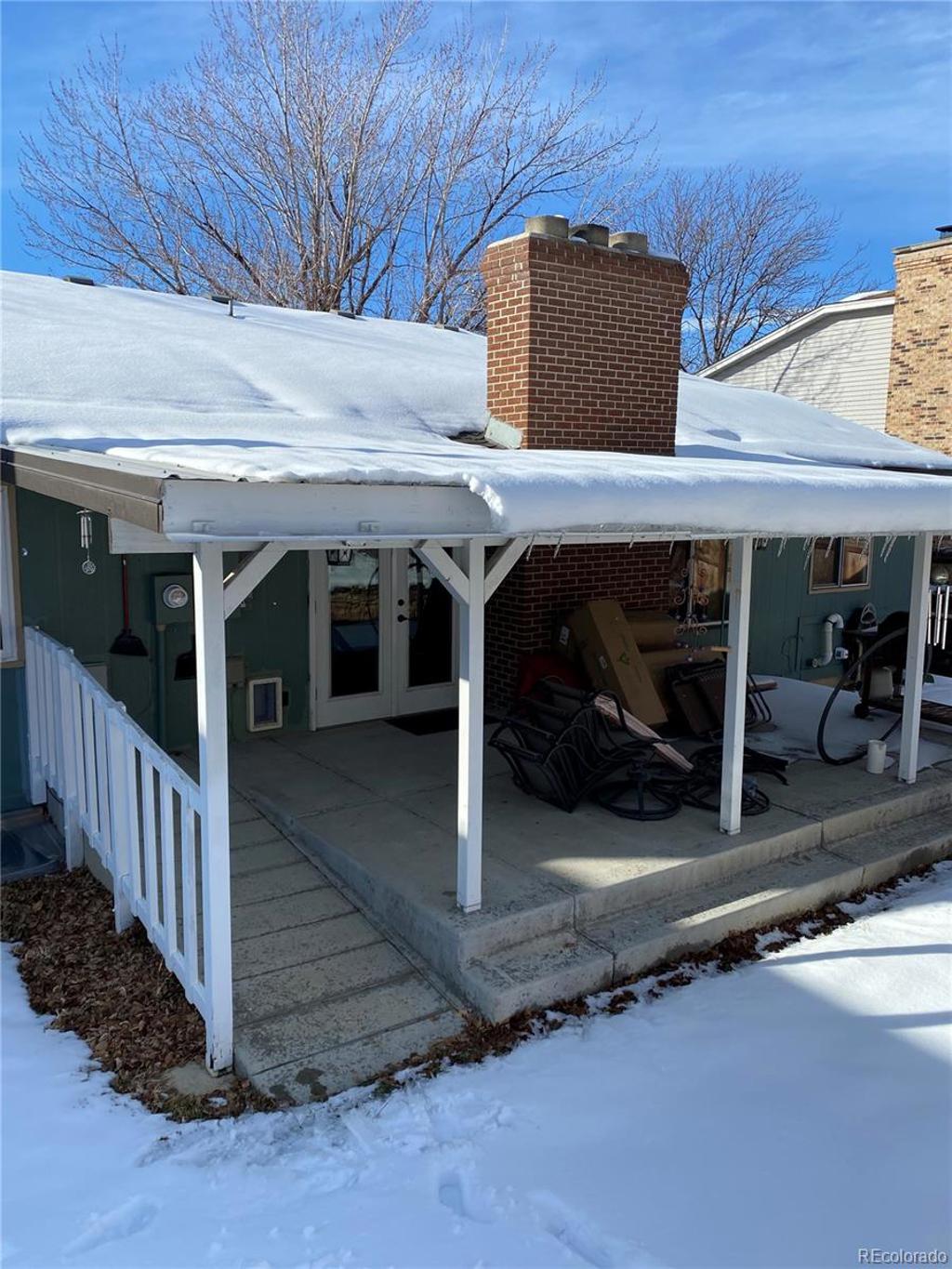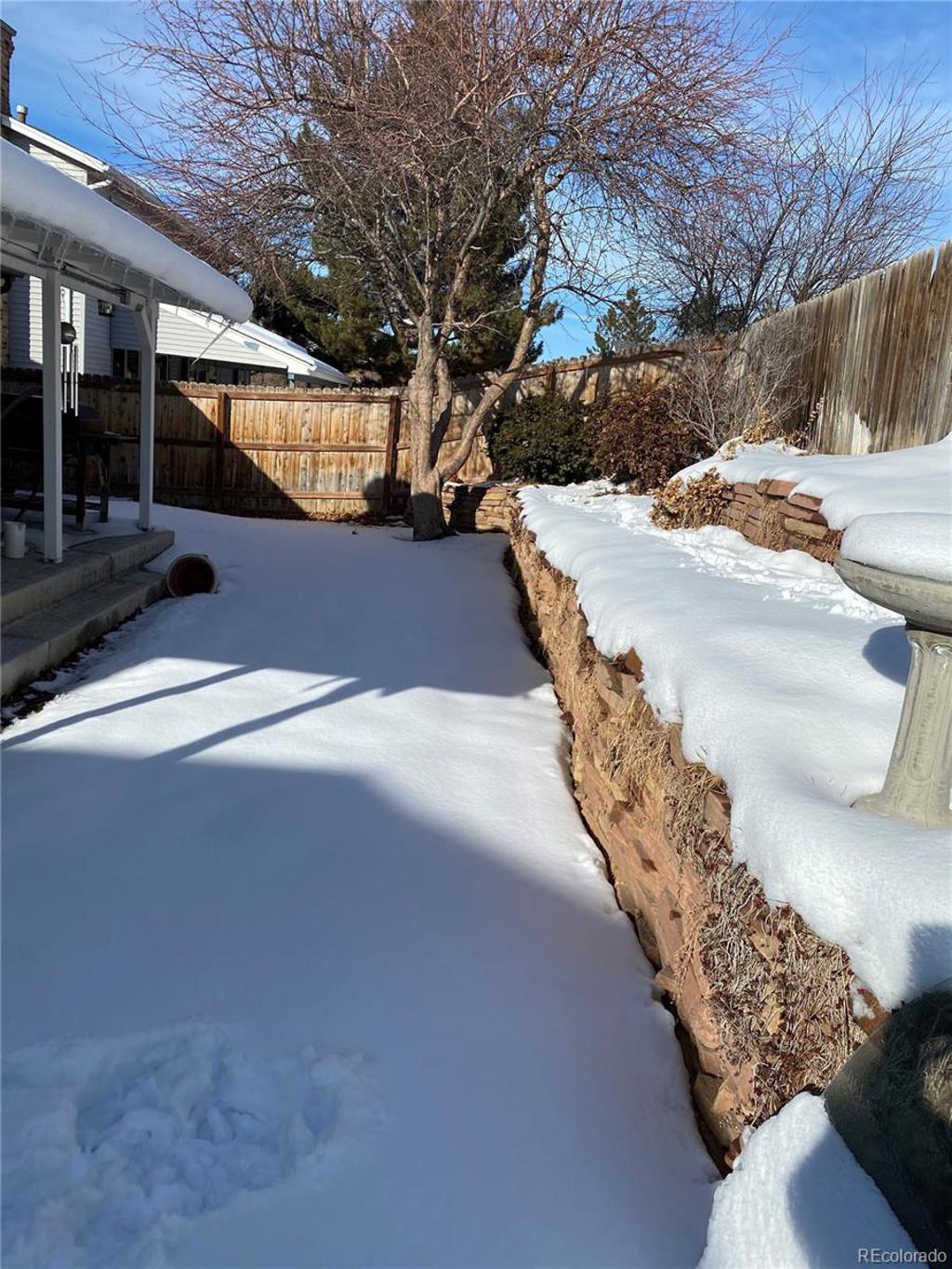Price
$510,000
Sqft
2980.00
Baths
3
Beds
4
Description
Welcome to this charming ranch style home, on a quiet cul-de-sac, with wheelchair accessibility features. This well loved home features the accessibility ramp inside the garage, which can easily be removed or left. A curb cut at the driveway is a plus! You will enjoy the open concept of this home as you enter the front door, with the dining room to your right and down the short walk to the kitchen which opens to the family rm. The kitchen features new granite counters, full pull out cabinet drawers, recessed lighting and a pantry for extra items. Pull up a stool at the new granite counters and enjoy a snack or a large meal! The kitchen opens to the family room.Hardwood floors are throughout the main floor except low carpet in the bedrooms and tile in the main bath and cork floor in 3/4 bath. There's lots of recessed lighting in this home along with LED lighting. Doors to 2 bedrooms and the main bath have reverse hinges, making the enlarged doorways even more accessible for wheelchair needs. The front entry porch is covered as well as the back patio. The back patio slab was professionally changed to be a concrete patio, level with the main floor of the house to make it accessible for a wheelchair. There is a concrete ramp off this back patio with a concrete walkway along the side of the house making it safe for a wheelchair to evacuate safely. The bsment features a lg. bedroom w/egress window and 1/2 bath. One end of the basement is the workshop area, designed by the current owner, that has a workbench w/drawers and is GFCI protected. There is a double deep sink in the laundry area and a beautifully panelled area. A new furnace(Amana) and new air conditioner installed last year, cost of $18000. A 6 x 10 storage shed on the side of the house has 2 workbenches w/ drawers and electrical outlets. There is a custom workbench in the garage with GFCI protected outlets,to keep warm there is a 240 volt space heater. Enjoy the terraced flag stone backyard for gardening!
Property Level and Sizes
Interior Details
Exterior Details
Land Details
Garage & Parking
Exterior Construction
Financial Details
Schools
Location
Schools
Walk Score®
Contact Me
About Me & My Skills
Beyond my love for real estate, I have a deep affection for the great outdoors, indulging in activities such as snowmobiling, skiing, and hockey. Additionally, my hobby as a photographer allows me to capture the stunning beauty of Colorado, my home state.
My commitment to my clients is unwavering. I consistently strive to provide exceptional service, going the extra mile to ensure their success. Whether you're buying or selling, I am dedicated to guiding you through every step of the process with absolute professionalism and care. Together, we can turn your real estate dreams into reality.
My History
My Video Introduction
Get In Touch
Complete the form below to send me a message.


 Menu
Menu





