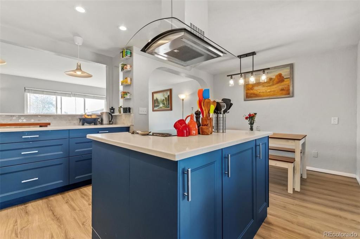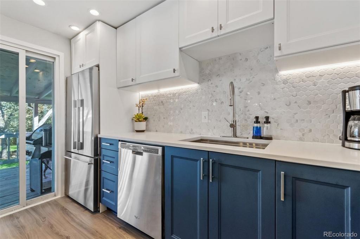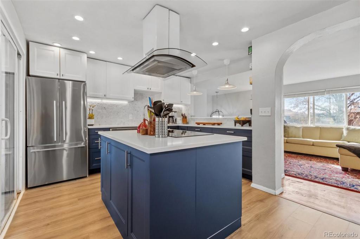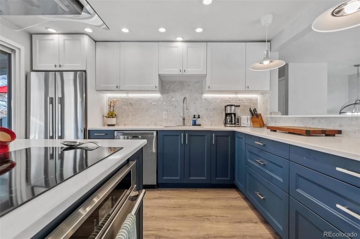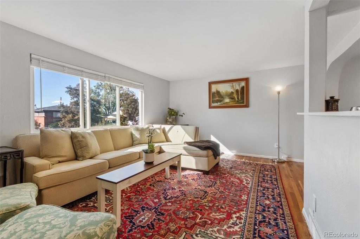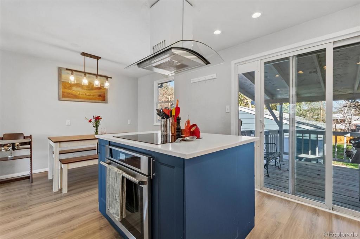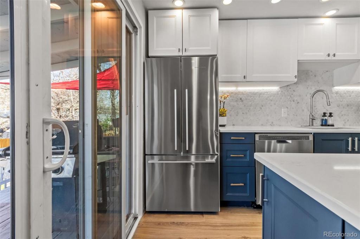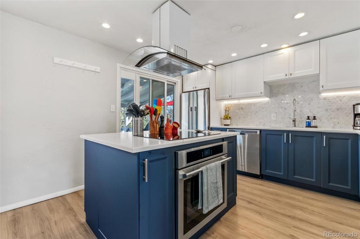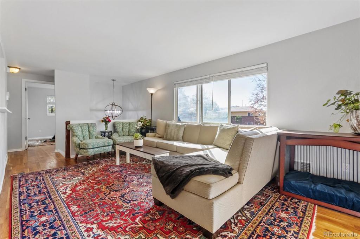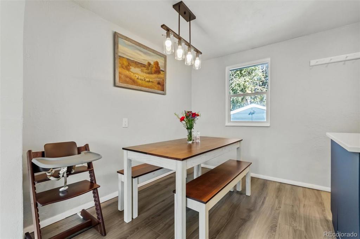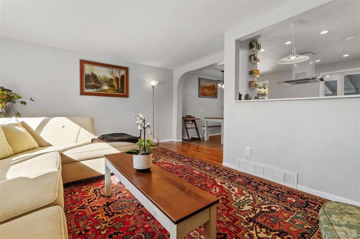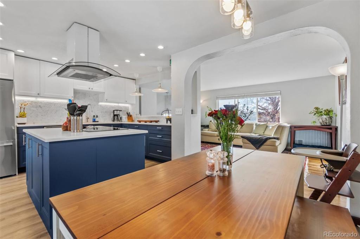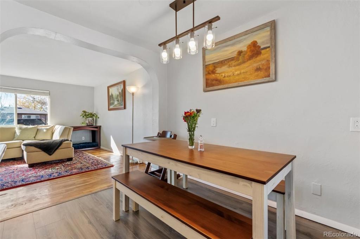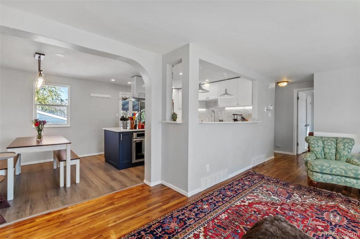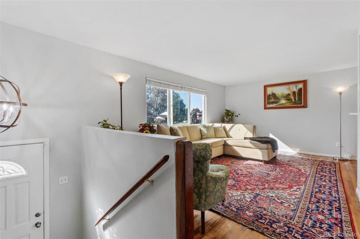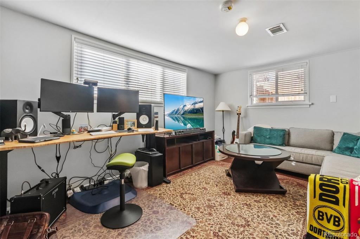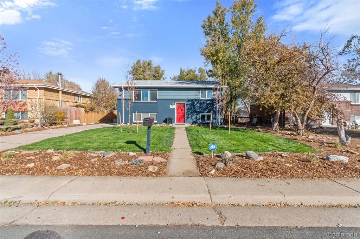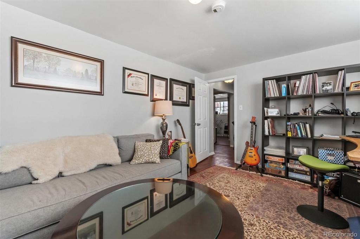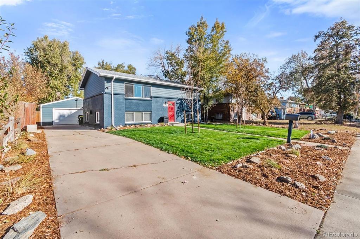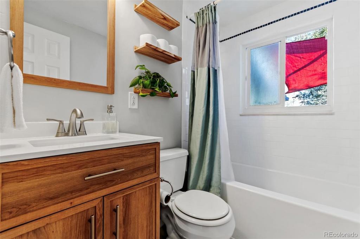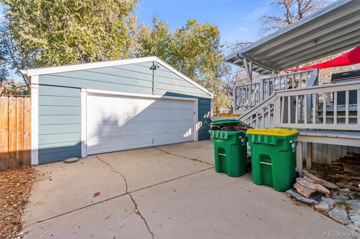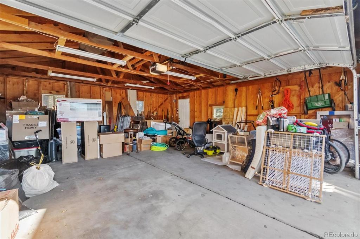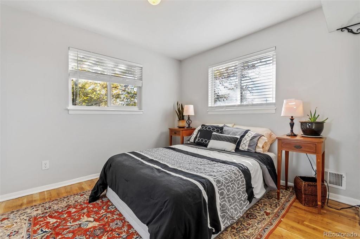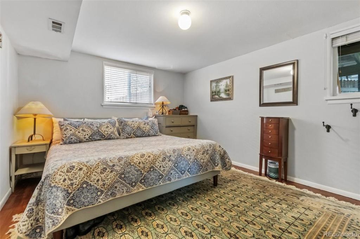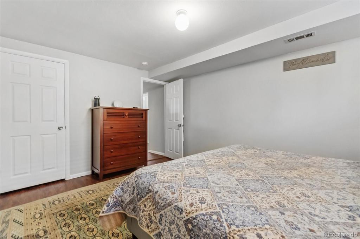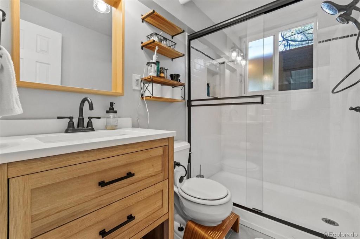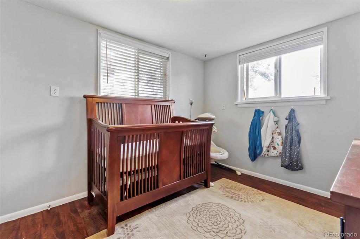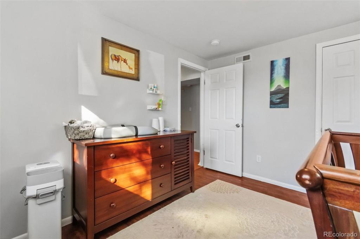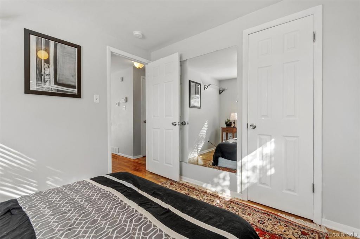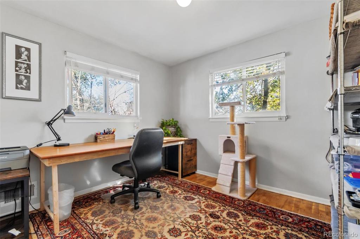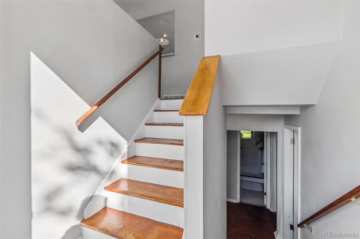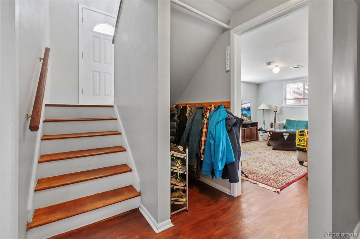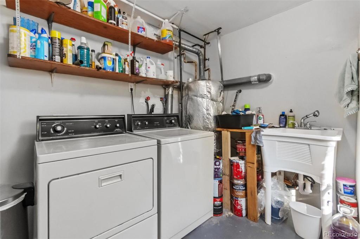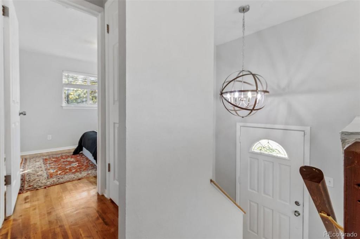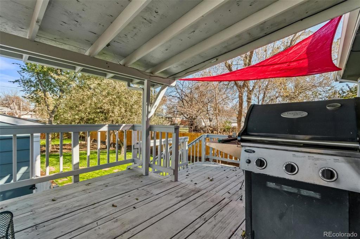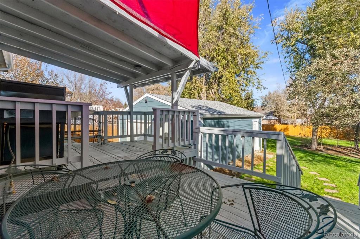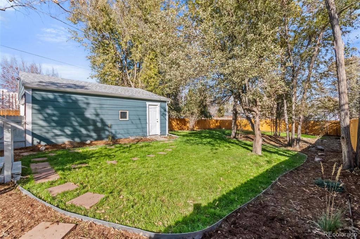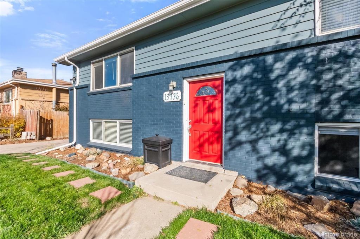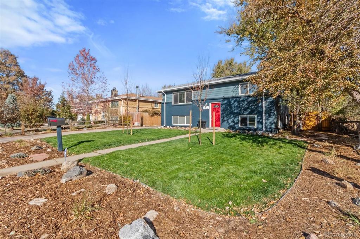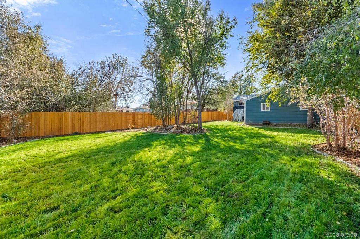Price
$579,900
Sqft
1700.00
Baths
2
Beds
4
Description
You HAVE to check out the inside of this immaculately updated home located right where you want to be: within walking distance to the Anschutz Medical Campus and quick access to I70, I225 DIA and the Light Rail System. Completely renovated open concept eat in kitchen with gorgeous cabinets, upgraded appliances, island with induction cooktop and industrial grade vent hood system. Seasonal Mountain views from open living room which flow through the kitchen to the elevated covered back deck perfect for entertaining. Refinished oak hardwood floors throughout main floor including 2 bedrooms and updated full bathroom with new larger tub, floor and wall surround tile, new vanity, lighting and toilet. Gound floor bathroom has new larger shower, floor and wall surround tile, new lighting and fixtures. Primary bedroom is located on the ground level with new luxury vinyl and larger closet. Spacious family room is perfect for movie screening, additional office space or entertaining. Additional bedroom or office space makes perfect guest room or roommate space to help with payment. Oversized front load 2 car garage is perfect for vehicles, toys, tools and crafts.
Mature landscaping in private back yard for privacy, pets and entertaining or just relaxing with friends. New fence, sprinkler system, paver stone paths throughout front and back yards. New AC system.
Virtual Tour / Video
Property Level and Sizes
Interior Details
Exterior Details
Land Details
Garage & Parking
Exterior Construction
Financial Details
Schools
Location
Schools
Walk Score®
Contact Me
About Me & My Skills
Beyond my love for real estate, I have a deep affection for the great outdoors, indulging in activities such as snowmobiling, skiing, and hockey. Additionally, my hobby as a photographer allows me to capture the stunning beauty of Colorado, my home state.
My commitment to my clients is unwavering. I consistently strive to provide exceptional service, going the extra mile to ensure their success. Whether you're buying or selling, I am dedicated to guiding you through every step of the process with absolute professionalism and care. Together, we can turn your real estate dreams into reality.
My History
My Video Introduction
Get In Touch
Complete the form below to send me a message.


 Menu
Menu