8690 Zircon Way
Arvada, CO 80007 — Jefferson county
Price
$1,125,000
Sqft
5670.00 SqFt
Baths
4
Beds
6
Description
Enjoy mountain/city views with this beautiful six bedroom/four bathroom family home in Leyden Rock! This house features gourmet kitchens on the main floor and basement! The main floor invites you out onto a deck with AMAZING views of downtown Denver and the foothills of the Rocky Mountains! The main floor kitchen boasts 42" cabinets, Kitchen Aid gas stove, Kitchen Aid double ovens, stainless steel hood, granite countertops, large island, a walk-in pantry and remote controlled blinds. Enjoy the hardwood floors throughout the main floor, there's also a large formal dining room with butler's pantry and a dual sided gas fireplace. Gorgeous French doors off the main entry to your private office! Main floor bedroom and bathroom convenient for your guests!
The large upstairs has TWO lofts! Primary suite with 5 piece bath, walk-in closet and two additional bedrooms with a full bathroom. Enjoy the convenience of your up stairs laundry with access to your private walk-in closet!
No expense was spared with the "Entertainers" dream basement! A large rec room featuring a gorgeous kitchen with quartz countertops, LG "craft ice" fridge, Kitchen Aid dishwasher, Sharp microwave, garbage disposal, pantry and beautiful soft close door cabinets/drawers. The rec room also has crown molding, high end luxury vinyl floors throughout, decorative lighting and remote controlled blinds. Walking out onto the ground level yard through tri-fold doors onto a beautiful covered patio with a gas fireplace, landscaped yard and a water fountain. VIEWS, VIEWS, VIEWS of downtown Denver and the mountains!
Beyond the beauty of this home, it has 31 SOLAR PANELS OWNED and transferable, producing 16 MWh per year. This offers a huge savings opportunity on electric costs. Additionally this home has a whole house humidifier, tankless water heater, 110 and 220 outlets in the garage, My "Q" Chamberline app controlled garage system, and a Rachio app controlled sprinkler system. THIS HOME HAS IT ALL!!
Property Level and Sizes
SqFt Lot
6795.00
Lot Features
Breakfast Nook, Ceiling Fan(s), Eat-in Kitchen, Entrance Foyer, Five Piece Bath, Granite Counters, High Ceilings, High Speed Internet, Kitchen Island, Open Floorplan, Pantry, Primary Suite, Quartz Counters, Radon Mitigation System, Vaulted Ceiling(s), Walk-In Closet(s)
Lot Size
0.16
Foundation Details
Concrete Perimeter
Basement
Exterior Entry, Finished, Partial, Sump Pump, Walk-Out Access
Interior Details
Interior Features
Breakfast Nook, Ceiling Fan(s), Eat-in Kitchen, Entrance Foyer, Five Piece Bath, Granite Counters, High Ceilings, High Speed Internet, Kitchen Island, Open Floorplan, Pantry, Primary Suite, Quartz Counters, Radon Mitigation System, Vaulted Ceiling(s), Walk-In Closet(s)
Appliances
Bar Fridge, Convection Oven, Cooktop, Dishwasher, Disposal, Double Oven, Dryer, Gas Water Heater, Humidifier, Microwave, Range Hood, Refrigerator, Sump Pump, Tankless Water Heater, Washer
Electric
Central Air
Flooring
Carpet, Laminate, Tile, Wood
Cooling
Central Air
Heating
Active Solar, Electric, Forced Air, Hot Water, Natural Gas
Fireplaces Features
Dining Room, Family Room, Gas
Utilities
Cable Available, Electricity Available, Electricity Connected, Internet Access (Wired), Natural Gas Connected
Exterior Details
Features
Fire Pit, Garden, Gas Valve, Lighting, Private Yard, Water Feature
Lot View
City, Mountain(s)
Water
Public
Sewer
Public Sewer
Land Details
Road Frontage Type
Private Road
Garage & Parking
Parking Features
220 Volts, Oversized
Exterior Construction
Roof
Architecural Shingle, Other
Construction Materials
Cement Siding
Exterior Features
Fire Pit, Garden, Gas Valve, Lighting, Private Yard, Water Feature
Security Features
Carbon Monoxide Detector(s), Radon Detector, Smoke Detector(s), Video Doorbell
Builder Source
Public Records
Financial Details
Previous Year Tax
9944.00
Year Tax
2023
Primary HOA Name
Leyden Rock metro district
Primary HOA Phone
303-482-2213
Primary HOA Amenities
Clubhouse, Park, Playground, Pool, Trail(s)
Primary HOA Fees Included
Recycling, Trash
Primary HOA Fees
360.00
Primary HOA Fees Frequency
Annually
Location
Schools
Elementary School
Three Creeks
Middle School
Three Creeks
High School
Ralston Valley
Walk Score®
Contact me about this property
Tyler R. Wanzeck
RE/MAX Professionals
6020 Greenwood Plaza Boulevard
Greenwood Village, CO 80111, USA
6020 Greenwood Plaza Boulevard
Greenwood Village, CO 80111, USA
- (720) 339-7109 (Office Direct)
- (720) 339-7109 (Mobile)
- Invitation Code: colorado
- tylerw@coloradomasters.com
- https://tylerwanzeck.com
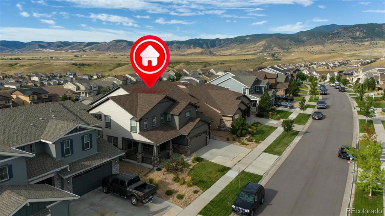
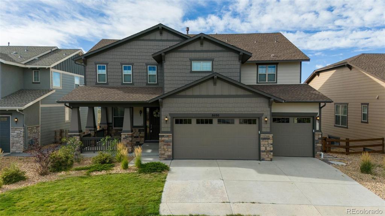
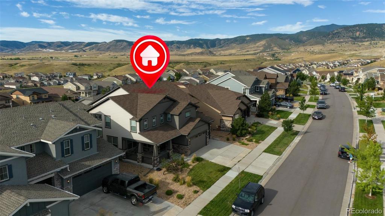
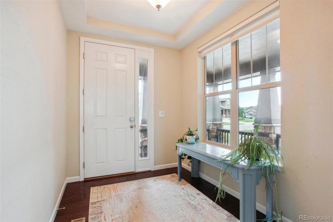
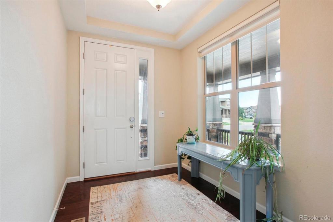
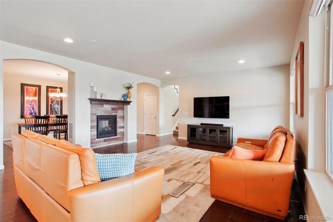
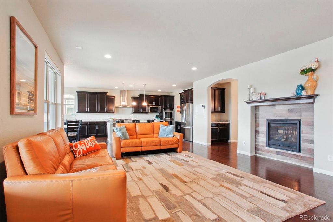
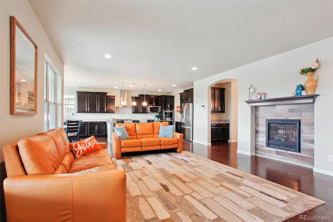
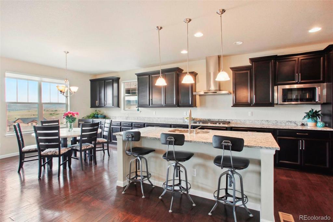
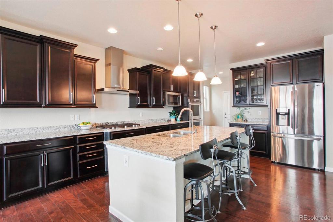
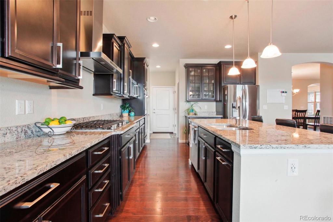
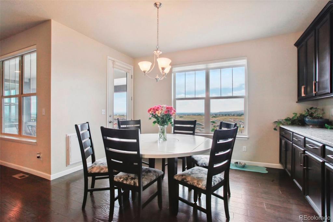
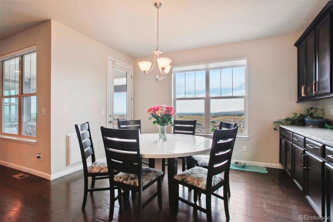
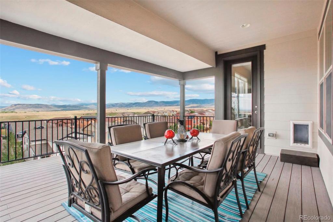
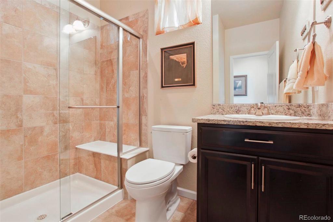
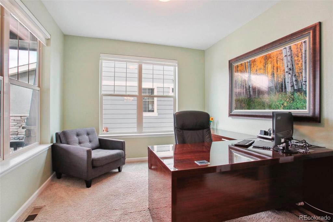
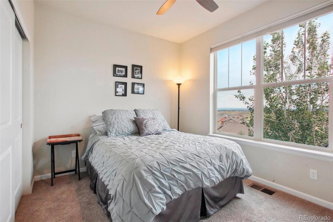
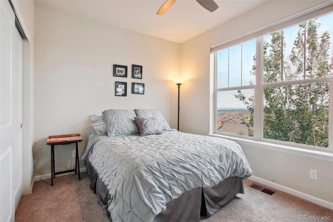
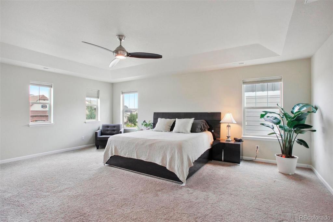
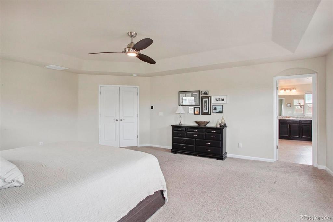
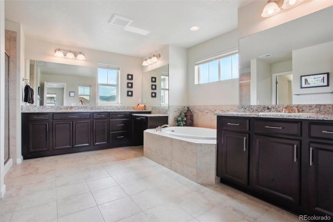
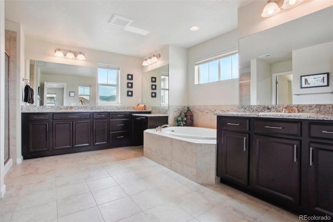
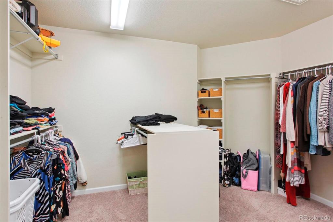
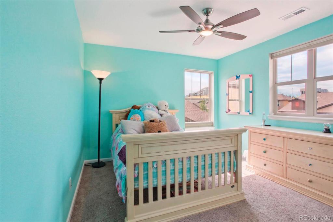
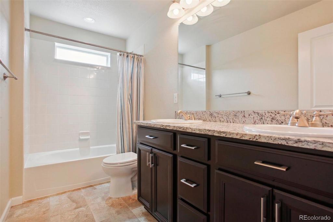
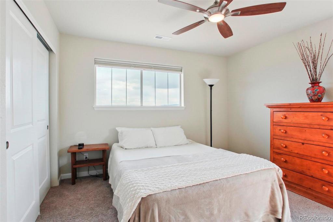
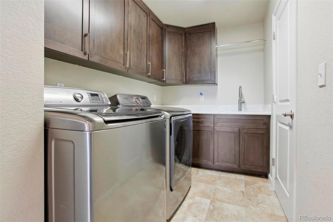
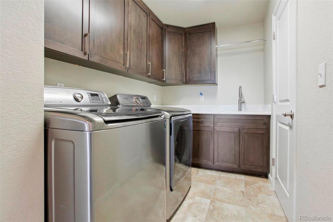
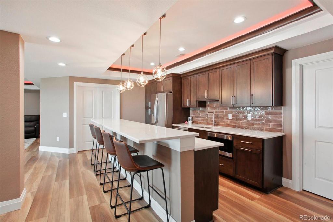
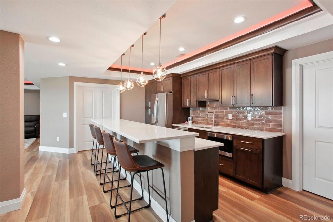
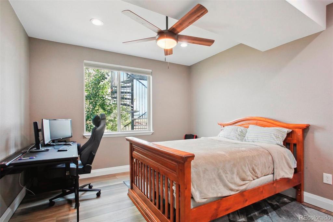
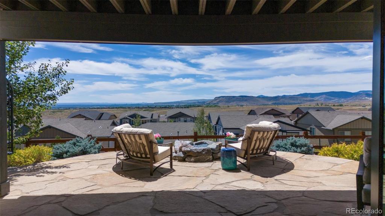
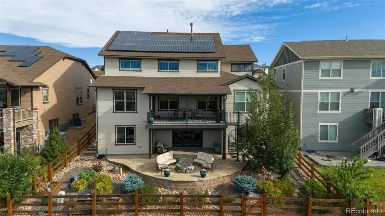
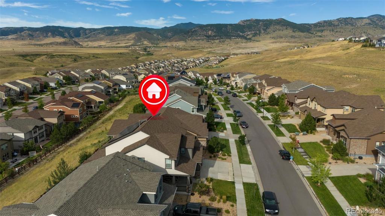
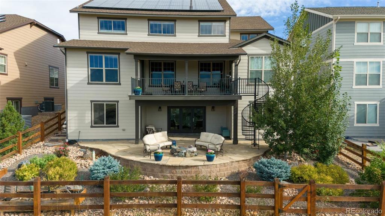
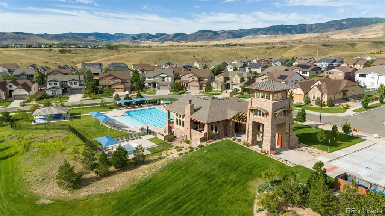
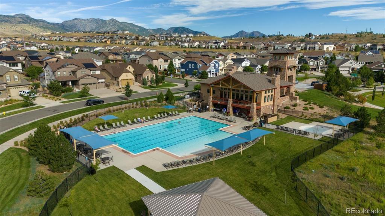
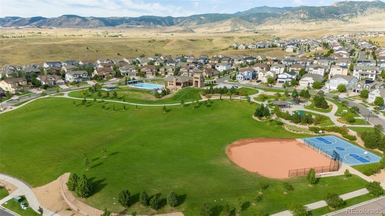
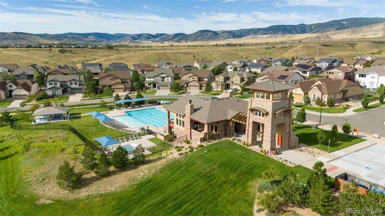
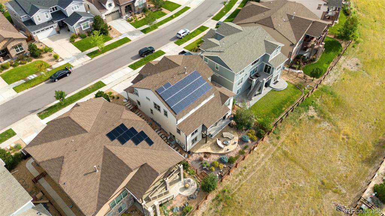
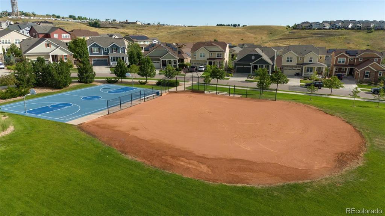
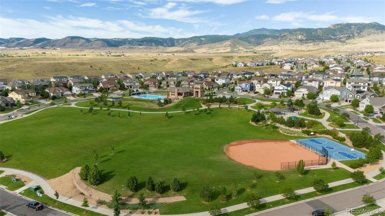
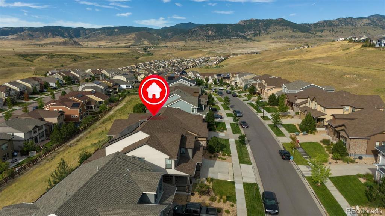



 Menu
Menu
 Schedule a Showing
Schedule a Showing

