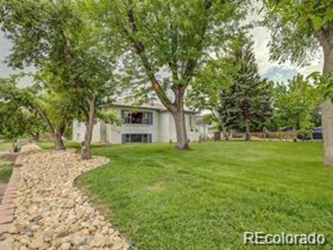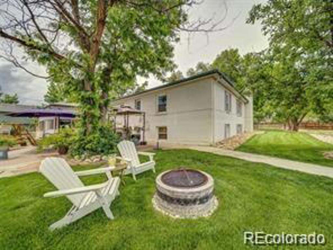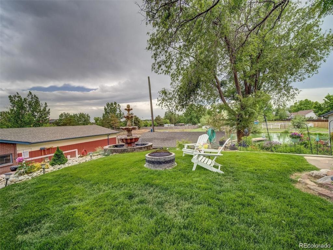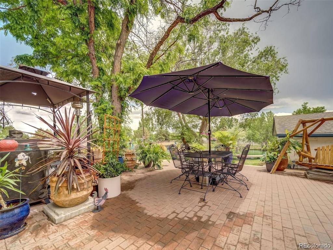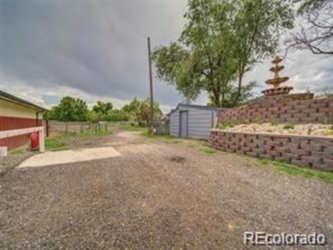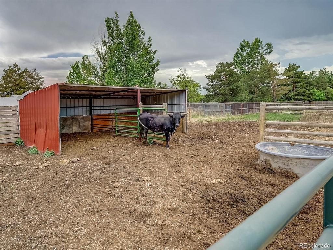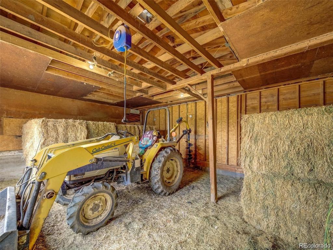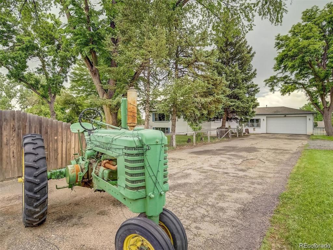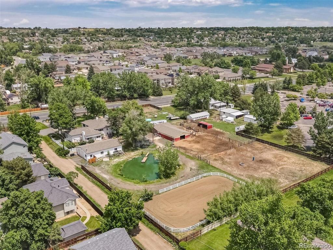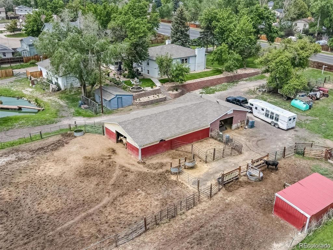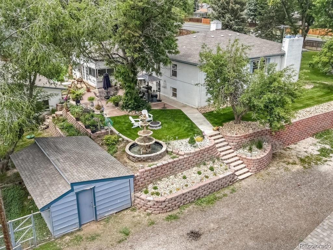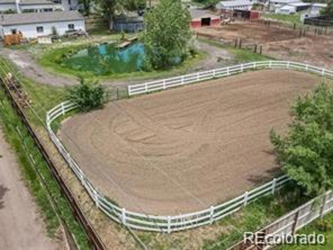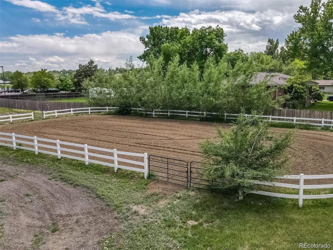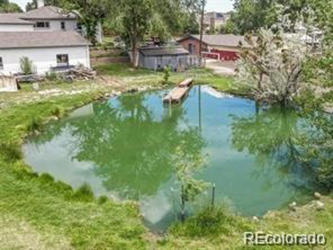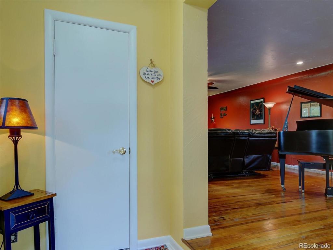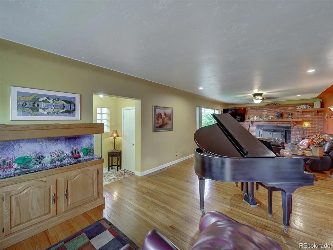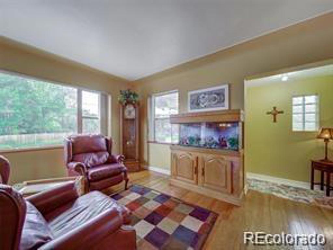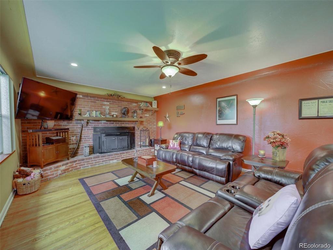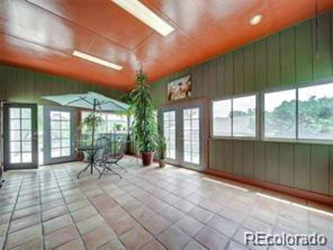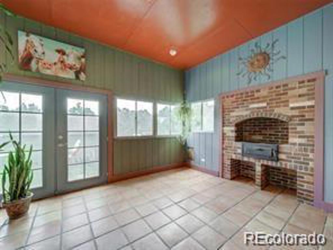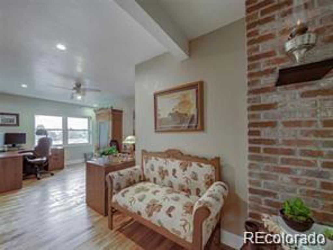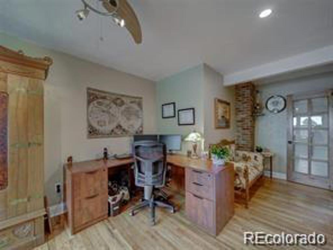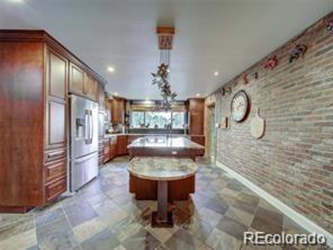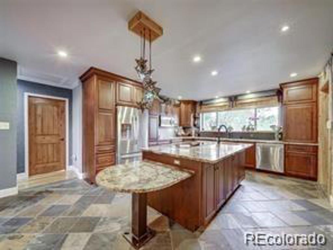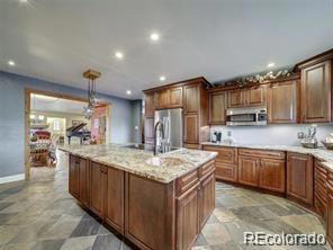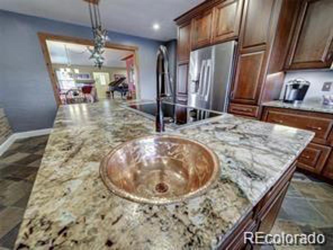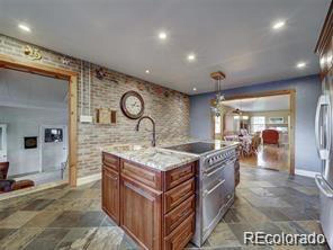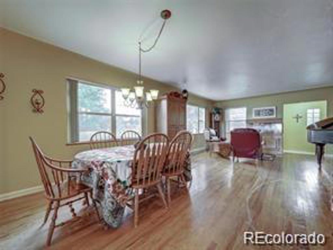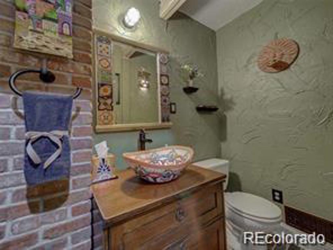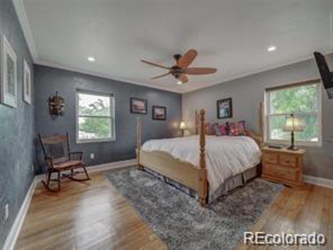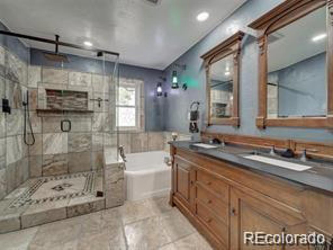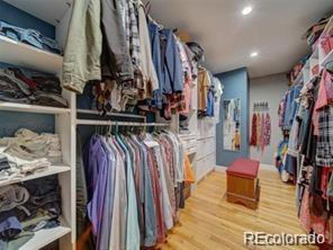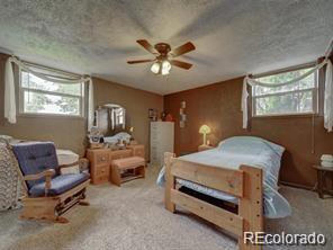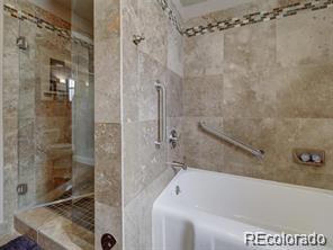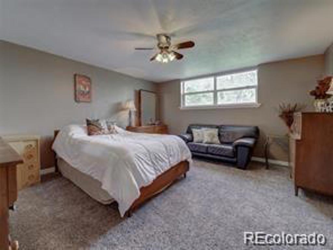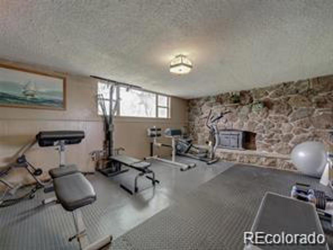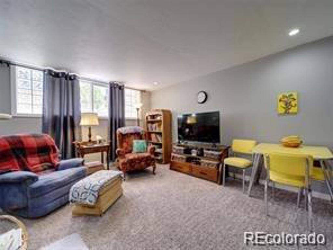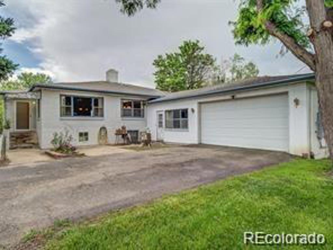Price
$2,400,000
Sqft
4899.00
Baths
3
Beds
4
Description
Are you ready for your rare opportunity to own gentleman’s ranch right in the city OR develop the land and make tons of money? The moment you enter your new property you'll find your hobbies and lifestyle come together. mature landscaping and a breathtaking 10-foot fountain water feature. As you enter your new remodeled home that is bursting with character, color and unique finishes. From the cozy wood burning fireplace and completely remodeled kitchen including a 48” Aga induction range with 3 ovens, to the private completely remodeled 5-piece master suite with a custom 4.5’ x 4.5’ tiled shower, this home has it all. Inside you'll find 4 bedrooms, 3 bathrooms, an executive home office, large home gym in garden level basement, and so much more. As you make your way to the outdoor amenities, you'll be greeted with an exquisite natural gas fire pit to be used anytime, 75 x 125 sq ft outdoor riding arena, 2050 sq ft barn, 1500 sq ft (7 car) shop, 12 x 24 lean-to, chicken coop, approx. a quarter of an acre of seasoned garden area, Hay storage, equipment storage and RV/boat parking are also attached. Beyond everything on the market today, do not miss your once in a lifetime opportunity to own your own slice of an equestrian paradise or develop this perfect piece of property with whatever you like with proper zoning adjustments. Ralston Creek Trail has miles of equestrian/bike/walking path directly connected to this property.
Property Level and Sizes
Interior Details
Exterior Details
Land Details
Garage & Parking
Exterior Construction
Financial Details
Schools
Location
Schools
Walk Score®
Contact Me
About Me & My Skills
Beyond my love for real estate, I have a deep affection for the great outdoors, indulging in activities such as snowmobiling, skiing, and hockey. Additionally, my hobby as a photographer allows me to capture the stunning beauty of Colorado, my home state.
My commitment to my clients is unwavering. I consistently strive to provide exceptional service, going the extra mile to ensure their success. Whether you're buying or selling, I am dedicated to guiding you through every step of the process with absolute professionalism and care. Together, we can turn your real estate dreams into reality.
My History
My Video Introduction
Get In Touch
Complete the form below to send me a message.


 Menu
Menu